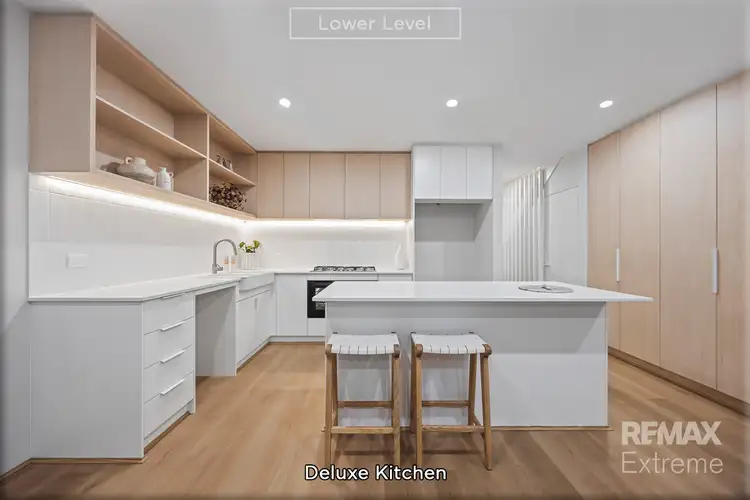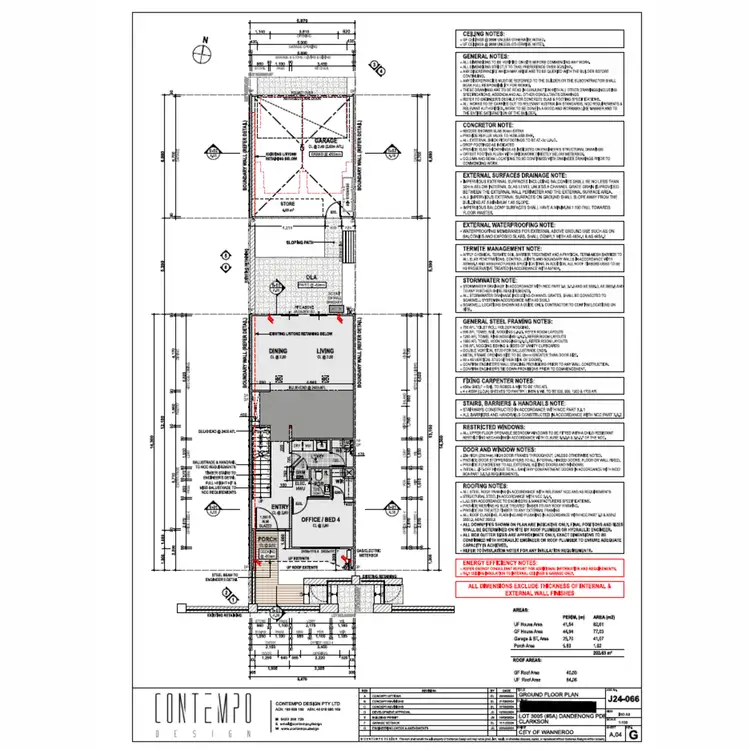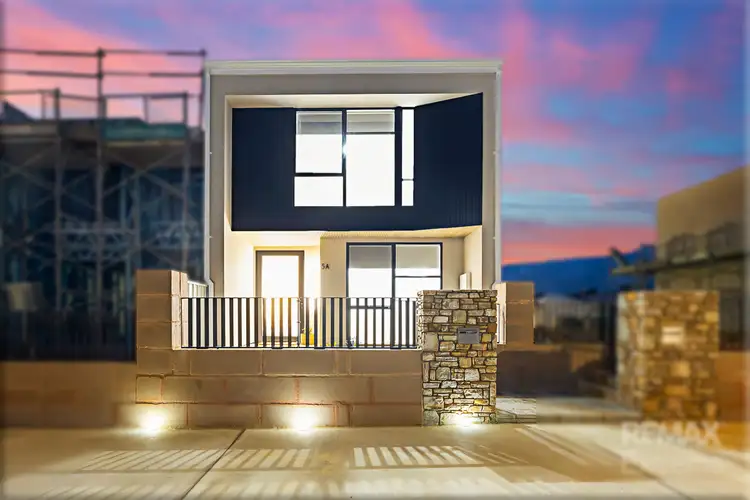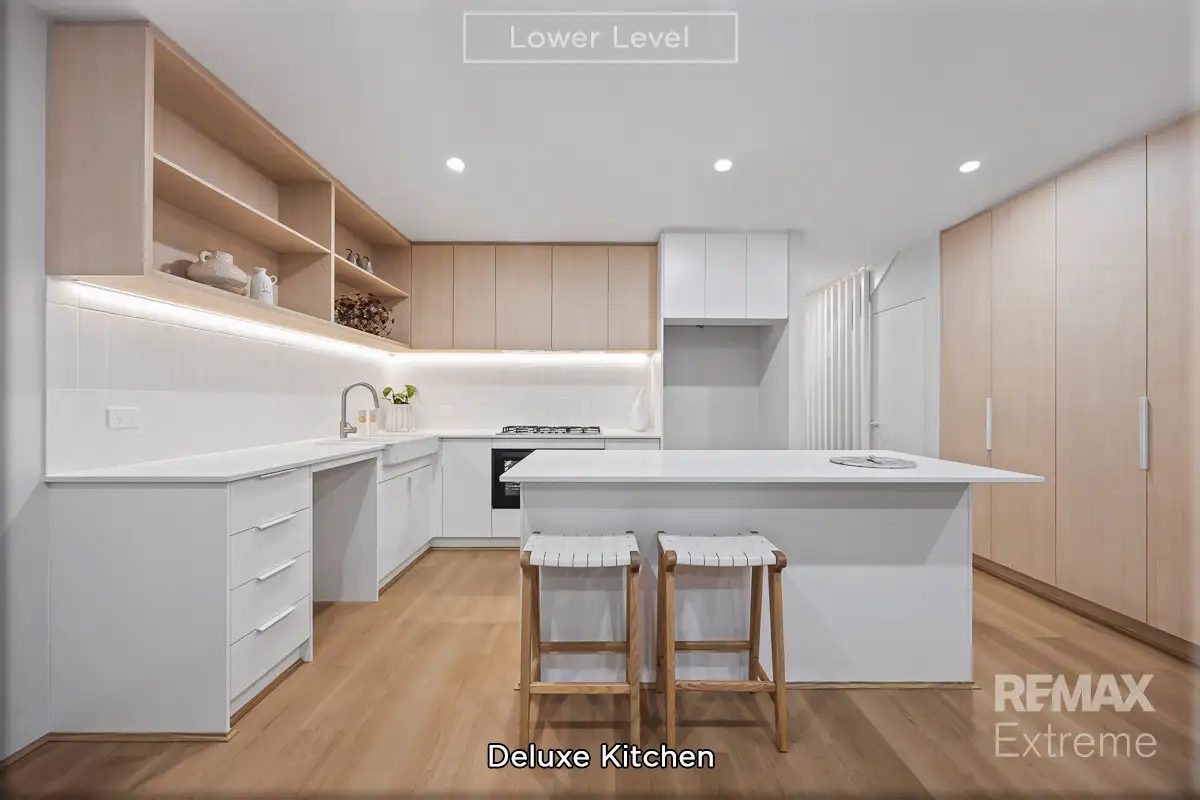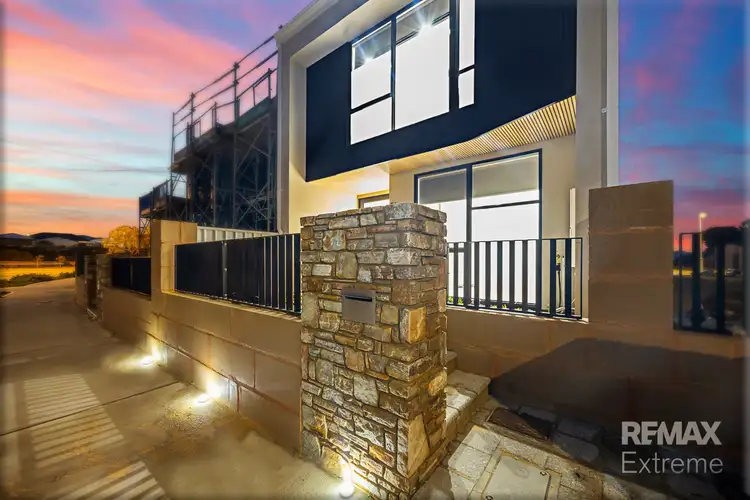This Builder-fresh beauty is brand new & ready for you!! Move straight into this flawless, brand spanking new 4x2 townhouse in the sought-after Catalina Green Estate.
Conveniently located close to all the amenities, this premium property will appeal to downsizers, young professionals and those who appreciate high end living!
Immaculately presented and finished to the highest standard, this brand-new custom built home offers a rare opportunity to live in style, comfort, and simplicity. The builder, Gwyth Jones has completed an exceptional home that exudes elegance and functionality. Throughout the property, premium finishes speak to quality and intention. Top of the range fixtures & fittings, organic carpets, and feature lighting provide both elegance and comfort.
Proudly perched in the highly anticipated Catalina Green Estate, you're only a stone's throw away from beautifully landscaped parks and wide-open spaces, perfect for morning walks or family adventures. Just minutes from Burns Beach and the oceanfront cafes of Mindarie Marina, you'll also enjoy convenient access to Ocean Keys Shopping Centre, nearby schools, freeway links, and public transport - making this home a smart lifestyle move, no matter what stage of life you're in.
Set back in a secure elevated position on a low maintenance 180m² block with approximately 200m² of internal living space, this deceptively spacious home will immediately impress. The moment you step inside, you're struck by the soaring ceilings, extra-tall doors, crisp white skirting boards, and the warmth of natural tone hybrid timber flooring underfoot. Ambient lighting and clean lines carry you through a space that feels refined, fresh, and undeniably welcoming.
At the heart of the home is the designer kitchen - a timeless showstopper in soft natural tones. It offers generous stone benchtops, masses of storage, an oversized island, a six-burner gas cooktop with electric oven, and a double pantry that blends seamlessly into the cabinetry. From here, the open plan living and dining area unfolds beautifully, with sheer curtains softening the light and drawing your eye to the private courtyard garden.
Behind the kitchen, the laundry continues the home's thoughtful design, complete with a walk-in linen cupboard, broom storage, drying rail over the sink, and sleek overhead cabinetry. Tucked cleverly beneath the staircase, you'll find a discreet under-stair storage cupboard which is perfect for keeping everyday items out of sight whilst preserving the home's clean lines.
At the front of the home, a versatile fourth bedroom includes a walk-in robe and could easily double up as a large home office, gym, or theatre room - tailored to whatever lifestyle you lead.
A hand-forged LED-lit stair rail leads you upstairs, where a modern balustrade and rattan pendant lighting add an earthy charm to the double-height ceiling above. At the top, a cosy parent's retreat offers the perfect spot for quiet evenings, reading, or movie nights.
The spacious master bedroom is a true retreat. Framed by soft sheer curtains, it features a generous walk-in robe and a beautifully appointed ensuite with an oversized shower, dual vanity and brushed nickel tapware. The two additional bedrooms are both doubles, each with built-in robes and offer plenty of space to grow. A striking main bathroom, finished in snow terrazzo tiles and complete with a deep bath, hobless shower and upgraded fixtures & fittings, provides the perfect place to unwind.
When it comes to outdoor entertaining, this home will not disappoint! Framed by a stylish louvered alfresco area, all the work has been done, giving you a private space made for long morning coffees or laid-back weekend BBQs. The double garage is equally well-considered, providing additional space for a workstation and access to three-phase power making it ideal for hobbyists or home business needs.
At a Glance:
• 180m² block | 200m² internal living
• 4 full-sized bedrooms or 3 + home office/theatre
• 2 bathrooms + 3 toilets
• Stone benchtops throughout
• Farmhouse kitchen and laundry sinks
• Plumbing installation for kitchen fridge
• Understairs storage cupboard, Walk-in Linen downstairs and linen cupboard upstairs
• Ducted reverse-cycle air conditioning throughout
• Instantaneous hot water system
• Courtyard + louvered alfresco
• Double enclosed garage (extended)
• Three-phase power
Available: 22/10/2025
WANT TO VIEW THIS PROPERTY? No problems at all, simply click the BOOK AN INSPECTION TIME button & you will immediately be able to see and book in to any available viewing times (if a date isn't currently available you will receive an SMS and Email as soon as it's available to view).
If you can not see a BOOK INSPECTION tab go to www.remaxextreme.com.au > Tenants Tab > Book Inspection
WANT YOUR APPLICATION PROCESSED AS FAST AS POSSIBLE?
We want to help you get your application in front of our landlords as quickly as possible and increase your chances of securing a home.
Set up a 2Apply account prior to viewing the property you can do so here: www.2apply.com.au
Make sure ALL lease holder applicants also set up their 2Apply account
Add ALL requested documents. This ensures we do not need to follow up on any missing items
Add all references contact details, better yet upload your tenant ledger
View the property, or if you are not able to, we suggest having someone view on your behalf (we are not able to carry out virtual inspections)
