“STUNNING EXECUTIVE RESIDENCE WITH ALL THE BELLS & WHISTLES!”
Set in the sought after suburb of Broadview within 5km of the CBD and only minutes from Linear Park and cafes in Walkerville this spacious contemporary home with high ceilings and procaine polished floors is sure to impress the moment you walk through the door.
Offering 4 spacious bedrooms, the master suite comes complete with large walk-in robe and modern en-suite. The other 3 bedrooms are found on the upper level and all include tv antenna points giving the home versatility for the growing family.
Living areas for all occasions include amazing home theatre with surround sound wiring, open plan lounge and dining with gas fireplace and family room upstairs with study area and built-in desk.
The quality chef's kitchen offers black granite benchtops, gas Blanco appliances, dishwasher and walk-in pantry.
Both bathrooms come complete with floor to ceiling tiles, modern cabinetry, double vanity and lux fixtures, the main bathroom also offers a large freestanding bathtub and the powder room on the ground floor is perfect for everyday living.
Move outside through stunning bi-fold doors to the alfresco area which overlooks the sparkling inground swimming pool with spa seat, solar heating and water feature. The low maintenance rear yard makes it easy to relax and entertain family and friends all year round.
Offering plenty of room for parking behind secure electric gates the grand entrance leads to a double garage with remote roller door and room for storage or workshop.
Other features to complete this magnificent home include ducted reverse cycle heating and cooling, video intercom to the front gates, alarm system, loads of linen and storage space and so much more.
Within walking distance to quality schools, parks, shops and public transport. If this home sounds like the one for you then call me today.

Air Conditioning

Alarm System

Pool

Toilets: 3
Built-In Wardrobes, Close to Schools, Close to Shops, Close to Transport, Fireplace(s)
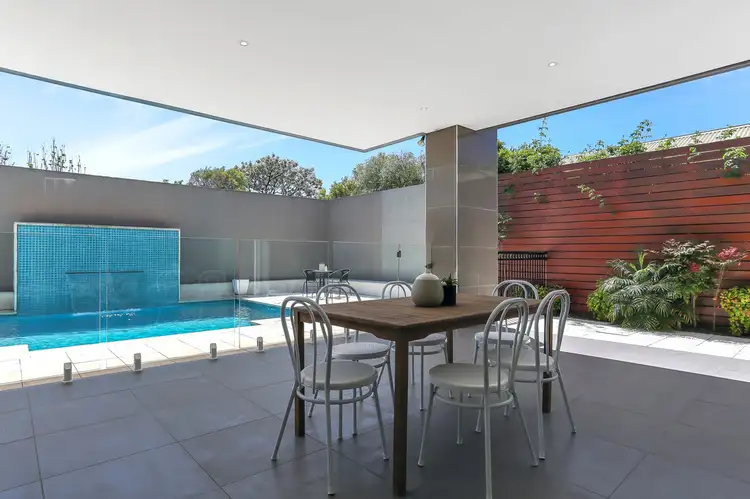
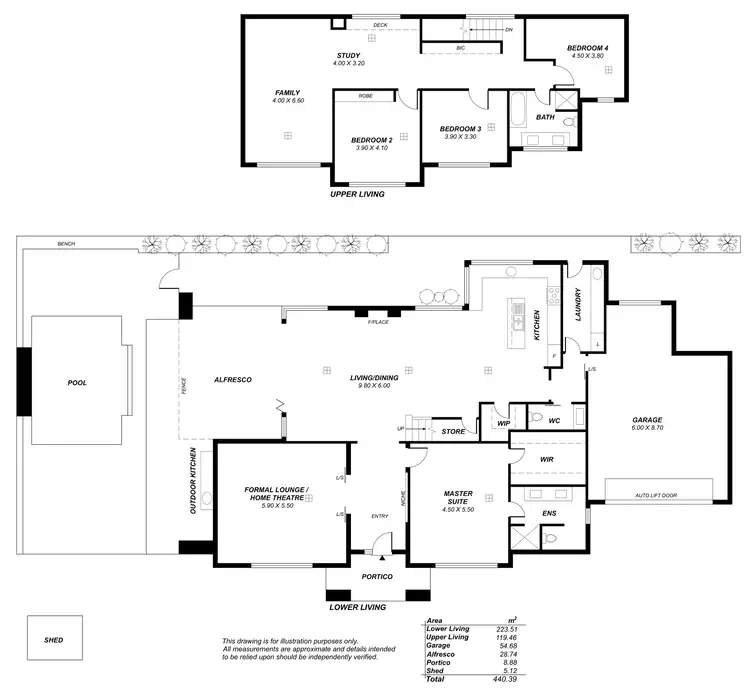
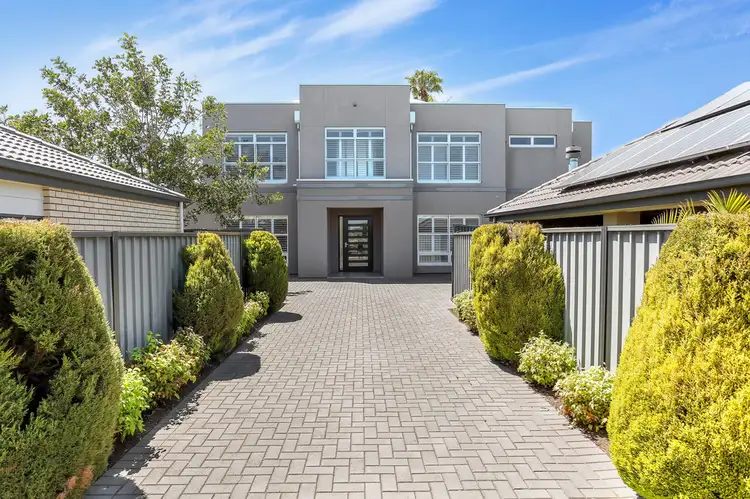
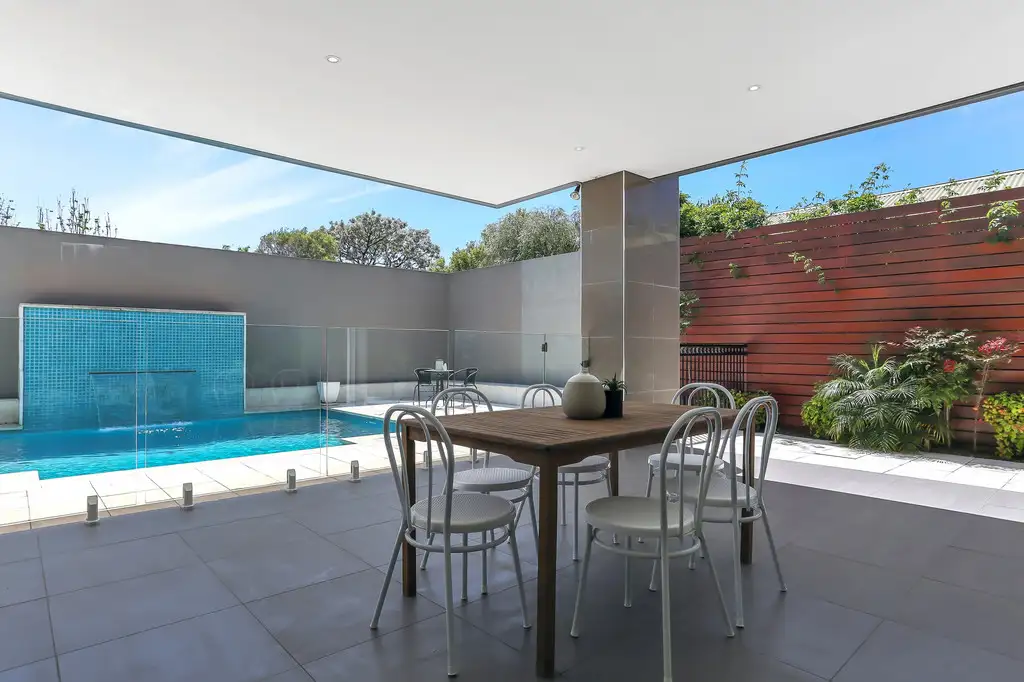


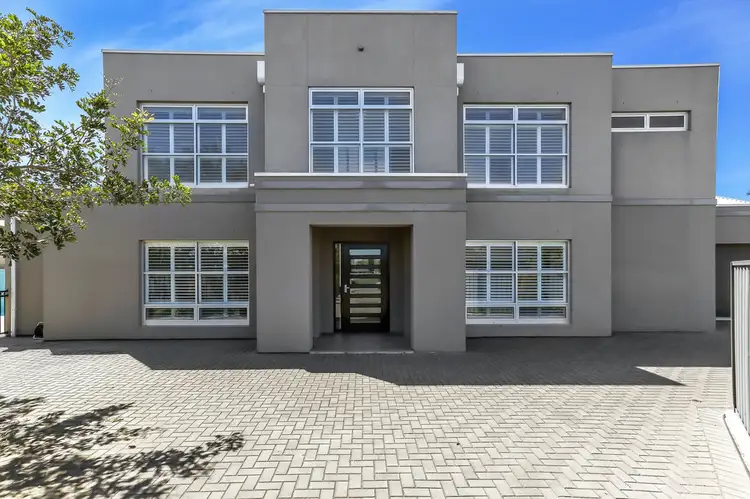
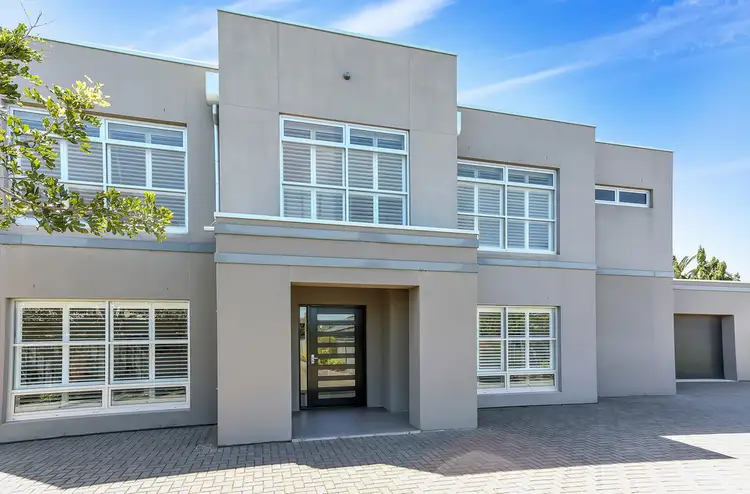
 View more
View more View more
View more View more
View more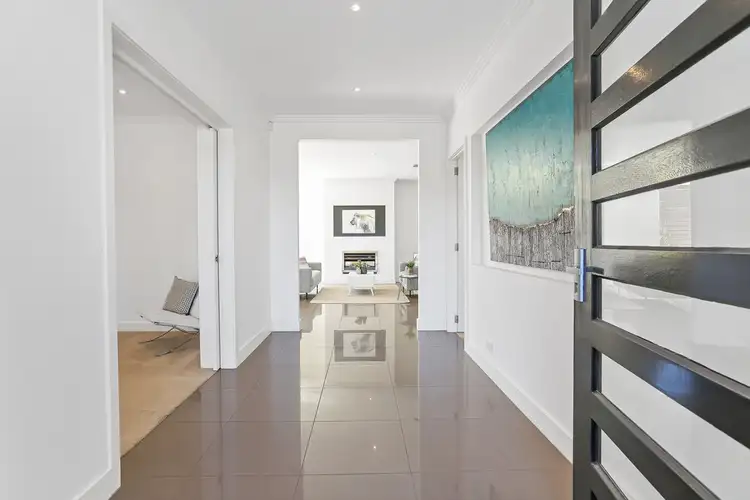 View more
View more
