$469,500
3 Bed • 1 Bath • 1 Car • 381m²
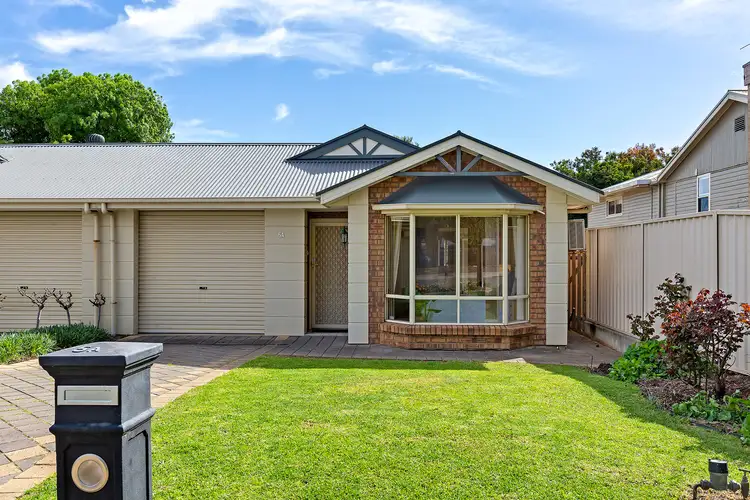

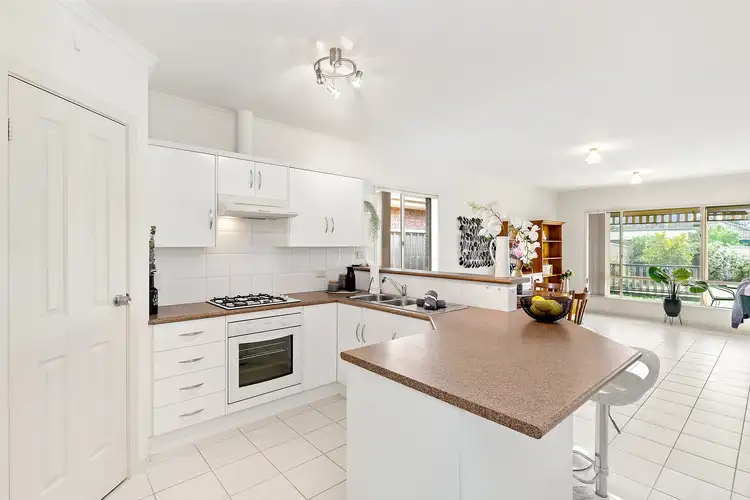
+11
Sold
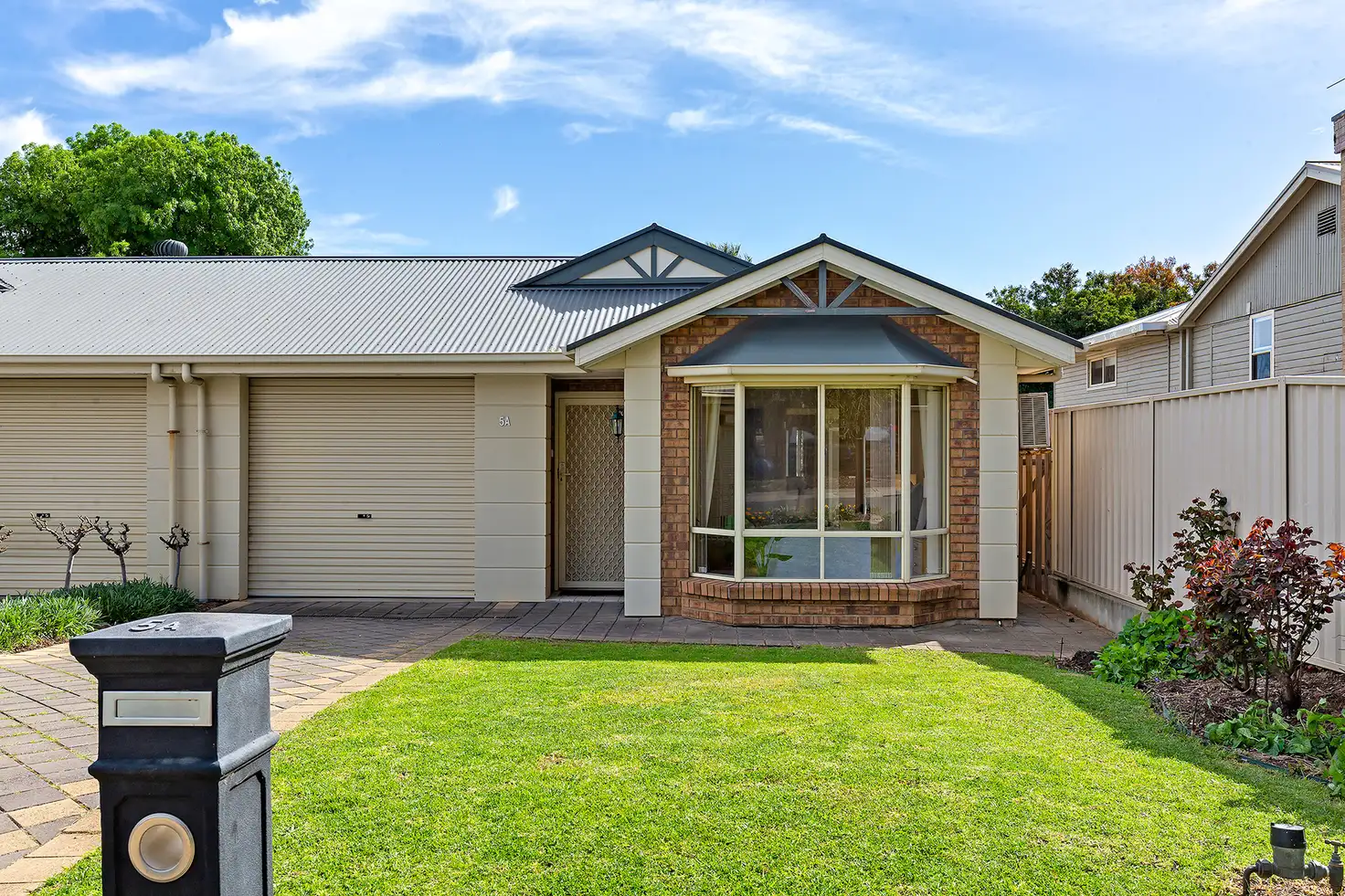


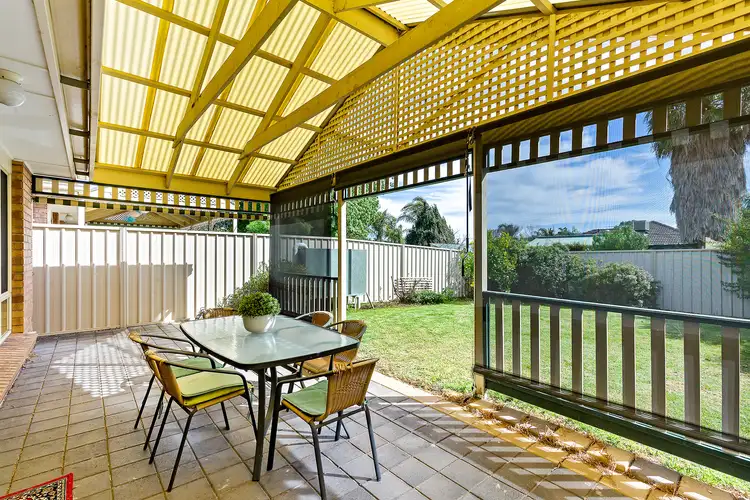
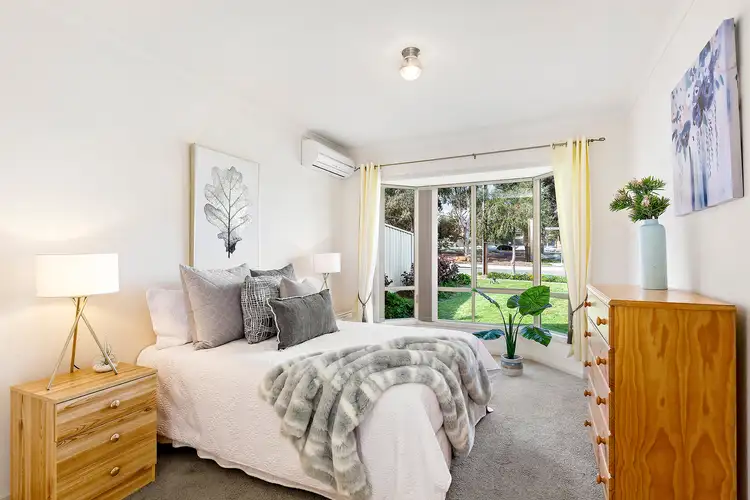
+9
Sold
5a Eurunderee Avenue, Seacombe Gardens SA 5047
Copy address
$469,500
- 3Bed
- 1Bath
- 1 Car
- 381m²
House Sold on Wed 9 Sep, 2020
What's around Eurunderee Avenue
House description
“It's All about Lifestyle & Location.”
Property features
Land details
Area: 381m²
Frontage: 9.14m²
Interactive media & resources
What's around Eurunderee Avenue
 View more
View more View more
View more View more
View more View more
View moreContact the real estate agent
Nearby schools in and around Seacombe Gardens, SA
Top reviews by locals of Seacombe Gardens, SA 5047
Discover what it's like to live in Seacombe Gardens before you inspect or move.
Discussions in Seacombe Gardens, SA
Wondering what the latest hot topics are in Seacombe Gardens, South Australia?
Similar Houses for sale in Seacombe Gardens, SA 5047
Properties for sale in nearby suburbs
Report Listing

