Tucked well back from the street at the end of a tree-lined drive, this light-filled family home is central to a trifecta of vibrant local shopping hubs and offers a versatile hybrid floored layout. Comprising up to 5 bedrooms, as well as a study and a massive, combined kitchen, living and dining area - along with multiple access points onto a sun-bathed courtyard, open-air patio, and expansive lawned yards, you can leave as they are or use as a base for creating a suburban oasis.
The glint of solar panels working hard to take the sting out of your energy bills will be a welcome sight on arrival, providing guilt-free permission to flick on this home's 5 split system AC units as you please - including the one in the central living and dining area where a divine kitchen, with gas cooker and abundant sleek white cabinetry either side of dark benchtops, takes centre stage - complemented by a walk-in pantry cleverly concealed to one side behind a sliding door.
A lovely side courtyard accessed off the main passageway from the front entry brings welcome natural light inside and separates the home's 5 bedrooms and study. The air-conditioned master, complete with an ensuite and walk-in robe, overlooks the front drive, as does a second room, also with AC, that could be used as a rumpus, a second living space, or even a media room. The study and two back bedrooms share easy access to a main bathroom where a lengthy vanity with a big mirror above sits outside a private WC and a crisp white bathing room with both a shower and a tub for stress-relieving soaks.
We love a foot-friendly location and from here, the kids can walk to the nearby Salisbury Oval Playground where there's cool play equipment including slides, swings, and a flying fox, or to the local cinema. Town trips are easy too, with the nearest train station only a 7-minute walk away. By car, you're a one-tune drive from three popular shopping centres for grocery runs at your preferred supermarket and essential retail therapy, as well as a wide range of local primary schools and Salisbury High.
FEATURES WE LOVE
• Air-conditioned central social zone comprising a chic designer kitchen and a combined dining and family living area that opens to a private fenced yard through 2 sets of glass sliders
• Free-flowing kitchen with island dining bar, a gas cooker, no-bend wall-mounted oven, and massive walk-in pantry for storing food supplies and larger appliances
• As many as 5 bedrooms, with the option to use one of these as a media room or rumpus if you prefer, plus a dedicated study/home office
• 6.6kw solar system to power all-season AC in 4 of the bedrooms including the front-facing master which also boasts a walk-in wardrobe and sleek white ensuite
• Stylish, easy-clean hybrid flooring through the sleeping quarters and living spaces
• Family-friendly layout in the second bathroom with the vanity outside the main bathing area, complete with a shower and bathtub, and the private WC
• Double drive-through carport with secure roller door entry and an open rear for easy site access for trades or to stow recreational craft like a camper or boat in the backyard
• Paved open-air patio off the family living room overlooking a low maintenance, largely lawned yard with a shed for bike/tool storage and a firepit area for hosting cosy winter gatherings
LOCATION
• Extensive local shopping choices all within a 5-minute drive including ALDI, Parabanks Shopping Centre, and Hollywood Plaza
• Work in town? Stroll to Salisbury train station in 7 minutes for traffic-free city commutes
• A leisurely 11-minute walk to Hoyts Salisbury for a mid-week movie marathon or to nearby Salisbury Oval Playground for some outdoor playtime with the kids
• Excellent local schooling options with three local primary schools within 2kms of this property and only a 5-minute drive to Salisbury High School (zoned)
• 7 minute drive to the Lyall McEwin Hospital
• 20km into the heart of Adelaide CBD
Disclaimer: As much as we aimed to have all details represented within this advertisement be true and correct, it is the buyer/ purchaser's responsibility to complete the correct due diligence while viewing and purchasing the property throughout the active campaign.
Property Details:
Council | SALISBURY
Zone | GN - General Neighbourhood\\
Land | 816sqm(Approx.)
House | 213sqm(Approx.)
Built | 2016
Council Rates | $TBC pa
Water | $TBC pq
ESL | $TBC pa
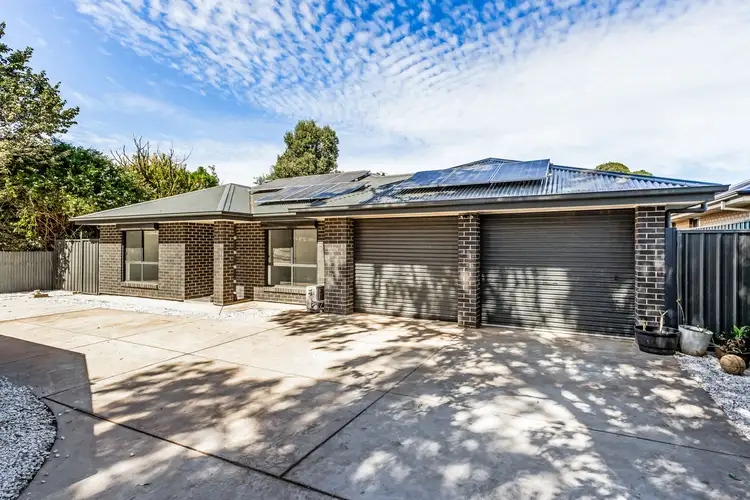
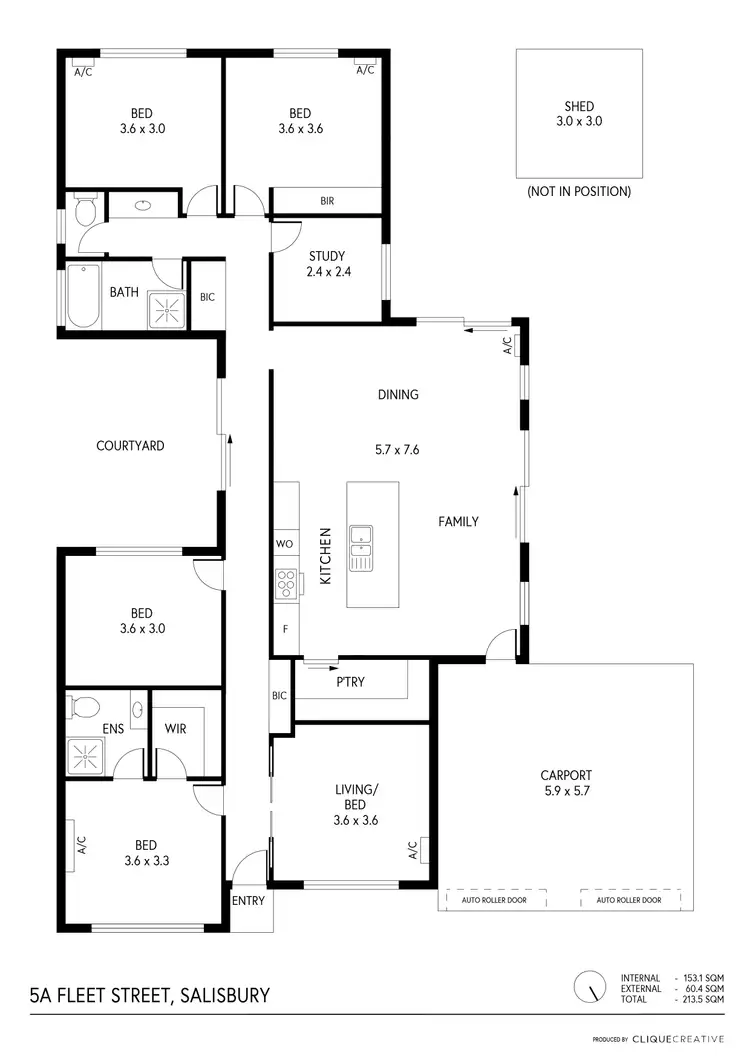
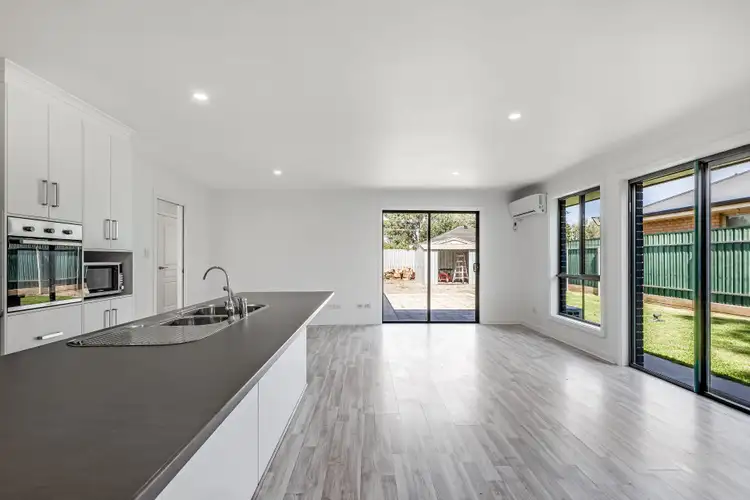
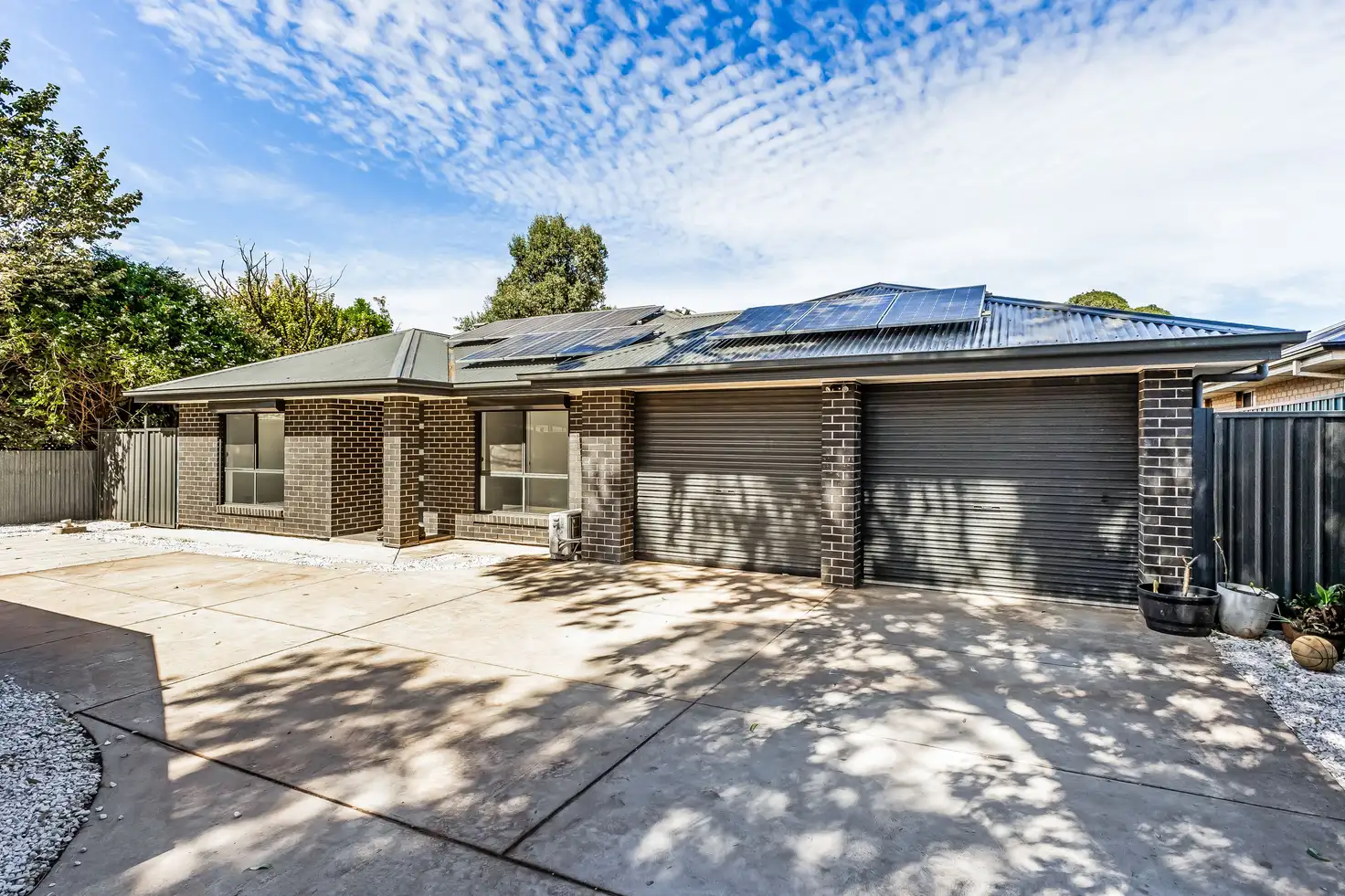


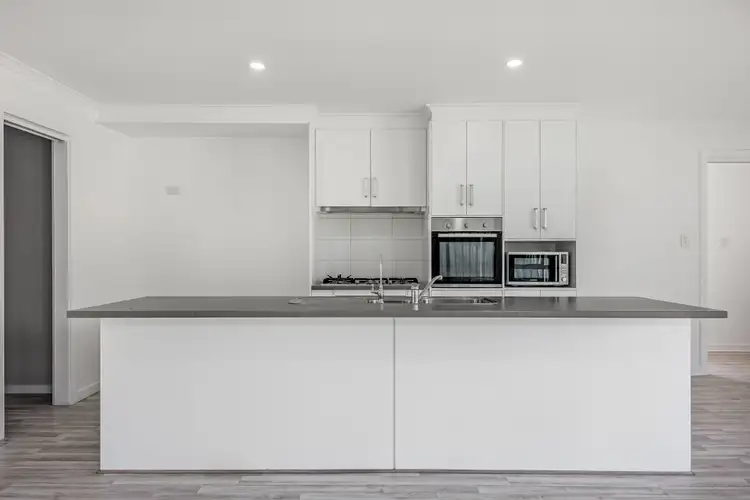
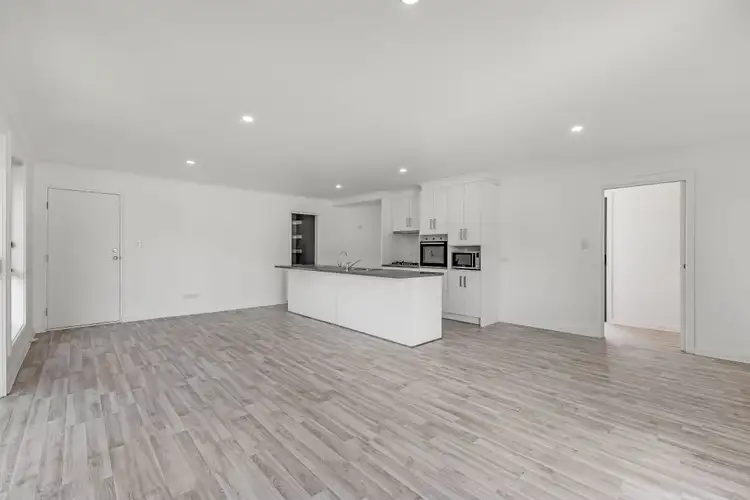
 View more
View more View more
View more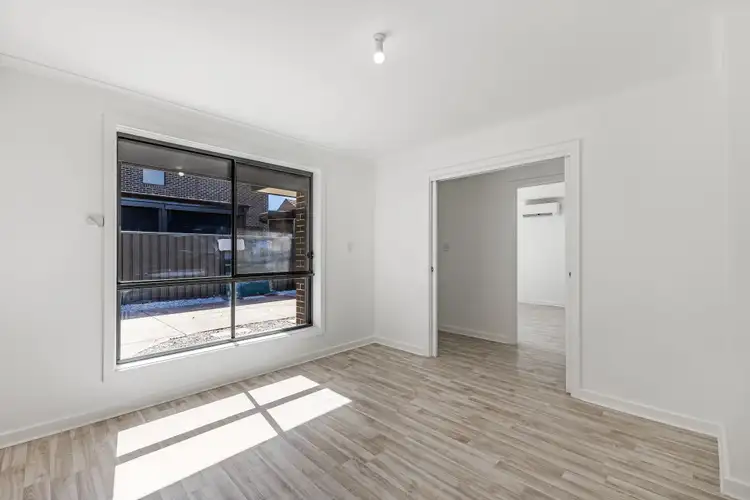 View more
View more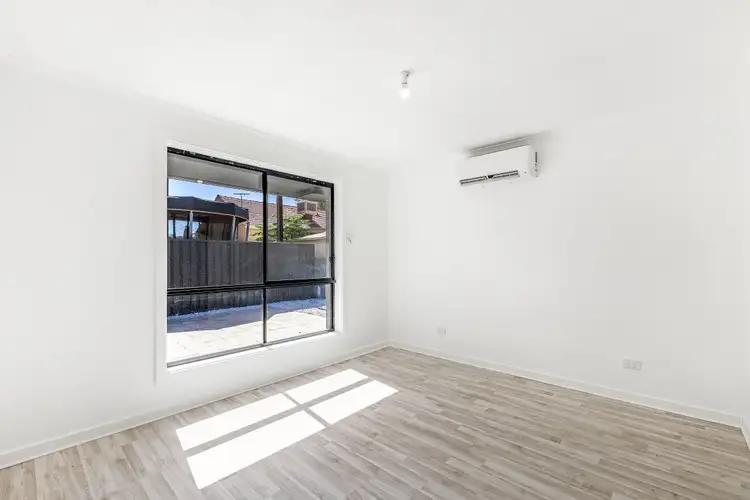 View more
View more
