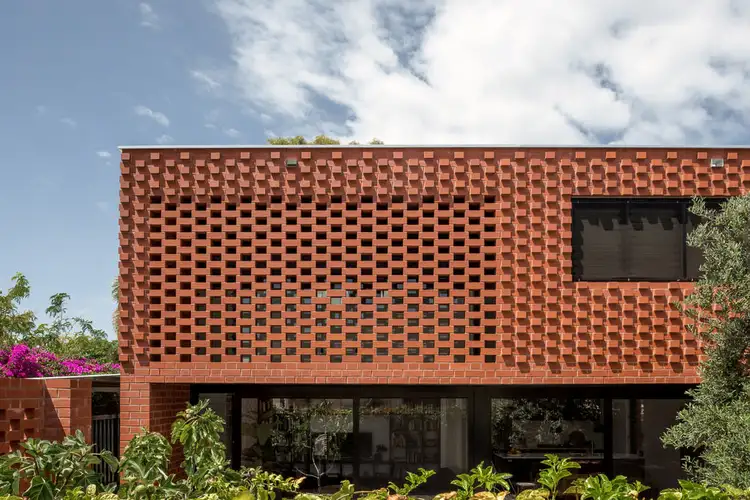Auction On Site Saturday 7th April 2018 at 11:00am (unless sold prior)
Welcome to Grey Street House; a striking Fremantle family home, designed around pragmatism & functionality with a strong focus on quality of space and construction. The home sits privately tucked away behind an established heritage house & street scape, offering a tranquil urban haven to its residents as you walk through the welcoming front garden into the light filled open plan living space of the home.
Designed and built by Local Architecture, the distinctive construction of this house has taken cues from and celebrates the ongoing history of brick construction in Fremantle, aspiring to make a contemporary contribution to that tradition. Filled with natural light and fresh air from clever cross ventilation embracing the Fremantle Doctor breezes & with a roof pitch optimised for solar performance the property makes the most of the natural elements to provide everyday comfort in an energy efficient manner. Throughout this home is tangible sense of the importance in connecting the internal and external spaces.
The design has a playfulness, creating moment of delight through the controls of space, materials and light. It exercises great care and consideration in the layering of details and maximisation of functional spaces & storage. The rarity of inner Fremantle rear vehicle access is a real treat and allows you to house 2 cars undercover & gated along with a large man cave for 5 bicycles. You will also find plenty of outdoor space to entertain or for the kids and pets to play with a leafy green, shady outdoor space, North facing deck, built in seating & built in planter beds ideal for a herb or small veggie garden which is a unusual inner city living treat.
Truly exceptional in every way, this functional family home is also a beautifully crafted piece of architecture ready for you to step in and enjoy.
FEATURES INCLUDE:
- Kitchen with Oak cabinetry darkened with black Japan stain, white engineered stone bench top, vertical subway tiling, Fisher and Paykel 900mm cook top, pyroletic oven plus microwave oven with warming drawer, 2 drawer dishwasher, soft closing cabinetry, walk in pantry, LED down-lights, breakfast bar & LED feature pendant lighting to dining area
- Reverse cycle split system air conditioning to main living space, master bedroom & 2nd bedroom
- Abundance of storage including mudroom shoe and hanging storage, external "man cave" and bike store room, hidden under stairway store room
- Durable concrete floor to ground floor areas
- Open plan living space with built in TV cabinet, feature pendant lighting, LED down-lights & ventilation louvres
- Laundry with 3rd toilet, stone bench tops & built in ironing hanging rail
- Jarrah floors to stairway & upstairs living + bedrooms
- Master bedroom with fitted out robe, split system air conditioning, ventilating louvred windows, ensuite with spacious hobless shower and openable skylight overhead, floor to ceiling tiles, stone bench top vanity & WC
- 2nd bedroom with spilt system air conditioning, ventilating louvered windows and built in fitted out robe
- 3rd bedroom with ventilating louvered window and beautiful open outlook + space for robe if required
- 2nd bathroom with floor to ceiling tiles, bath tub, shower & WC
- Recessed bathroom doors
- Upstairs open plan study or activity area with open air sky lights including built in rain sensor
- Feature leather door handle pulls to upstairs pivot doors
- Outdoor wood fired BBQ with provision for gas if required, hold & cold plumbed shower and cast concrete sink, coded rear entry gate, carport with sensor light,
- Evacuated tube solar hot water system with gas booster
- 4Kw solar system with 16 panels
- 3x external taps
- Double brick home built in 2015 designed Local Architecture
- 279sqm parcel of land
AUCTION TERMS:
Auction On Site Saturday 7th April 2018 at 11:00am (unless sold prior)
Deposit: 5% payable upon fall of the hammer
Settlement: 7th May 2018
*Information Disclaimer: This document has been prepared for advertising and marketing purposes only. It is believed to be reliable and accurate, but clients must make their own independent enquiries and must rely on their own personal judgement about the information included in this document. ACTON Coogee provides this document without any express or implied warranty as to its accuracy. Any reliance placed upon this document is at the client's own risk. ACTON Coogee accept no responsibility for the results of any actions taken, or reliance placed upon this document by a client.








 View more
View more View more
View more View more
View more View more
View more
