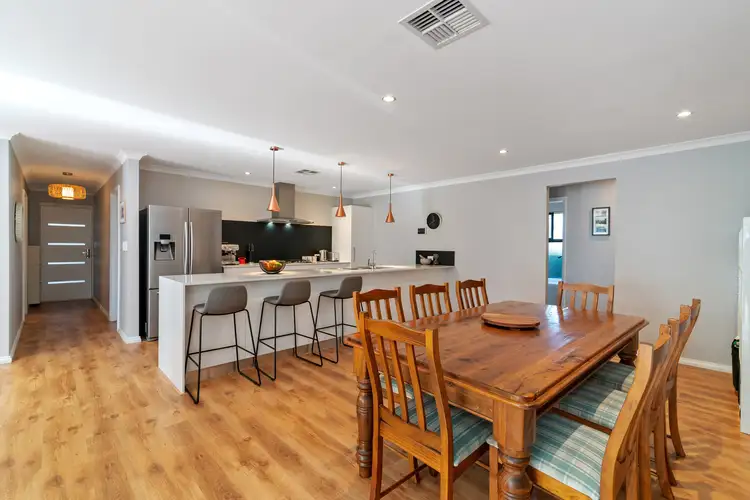If you are on the hunt for a seriously stylish, beautifully built home for your young family, this gem is a must-see. With 3 bedrooms, 2 bathrooms, and a host of fantastic features, this Rural Building Company home, built in 2016, may just deliver the best blend of contemporary style and comfortable living. You'll love the open plan layout seamlessly connecting the kitchen, living, and dining areas. The kitchen is a bit of a Chef's dream, with stone benchtops with a waterfall edge and a convenient breakfast bar. Theatre buffs are going to adore the separate theatre room complete with set up - projector and screen. There are more modern features throughout, with LED and pendant lighting, neutral paint colours, and cool accent wallpaper.
The layout of this home is simply fantastic for growing families, with the primary suite nicely tucked into the front corner of the home with the kids' bedrooms at the opposite corner. It becomes a bit of a retreat, with the spacious bedroom and walk-in closet. The ensuite is sleek and crisp, with a double vanity and extra large ensuite shower. Both kiddo's bedrooms come with built-in wardrobes (so no excuses about floordrobes) and the family bathroom comes with bathtub and separate WC off the laundry. There are oodles of mod cons, too; wood laminate planking, roller blinds, ducted reverse cycle air con with a fancy touch screen, solar panels and instantaneous gas hot water.
Features Include:
• Modern 2016-built home by Rural Building Company
• 3 bedrooms
• 2 bathrooms
• Separate theatre room with projector & screen included
• Open plan kitchen, living & dining room
• Lovely kitchen features stone benchtops with waterfall edge, tile splashback, double sink, breakfast bar, multiple soft close cupboards & drawers & built-in pantry
• Quality appliances include Westinghouse oven, gas cooktop & rangehood ovens & Bosch dishwasher
• Separate Primary & Junior wings
• Large master bedroom includes walk-in closet & ceiling fan
• Ensuite features double vanity, large shower with rain shower head, heat lamp & adjustable hot water panel
• Both secondary bedrooms have built-in wardrobes
• Bathroom includes single vanity, shower & bath
• LED & pendant lighting features
• Neutral paint colours & accent wallpaper
• Wood laminate planking throughout with carpet to the bedrooms
• Roller blinds throughout
• Ducted reverse-cycle air-conditioning with touchscreen
• 2.3kw solar panels
• Gas instantaneous hot water system
• Covered alfresco entertaining area
• Limestone retained garden beds & lawn area
• Easy to maintain manicured front & back gardens on automated reticulation
• Garden shed
• 2 car garage with service entry
• Located on a cul de sac backing onto Heritage Trail
• Limited photos due to current tenancy (ending August 4th)
• 682sqm fully fenced, low maintenance block
Outside, the covered alfresco entertaining area is just hollering for outdoor gatherings while the limestone-retained garden beds and neat lawn area add a touch of elegance to the backyard. The gardens are easy-care but manicured and both front and back are on auto retic, because you have far better things to do as the sun goes down than hand watering. The garden shed, though, will hold all your groovy new gardening tools should you decide to get stuck into creating new areas. Situated on a fully fenced, fantastically low-maintenance block, this property is brilliantly located on a family-friendly cul de sac backing onto the Heritage Trail. Public transport is within easy walking distance, and Midland is only a quick trip down the road. Schools, a daycare, gym, family centre, and local sporting clubs are all close by, so you (or your youngens) have everything you need to live your best life, with an incredible home to return to every afternoon. Limited photos are available due to the current tenancy, but this home is move-in ready both inside and out. The attention to detail and modern features make it an ideal choice for families or as an investment property so we don't think it will last long on the market!
Act fast!
For more information on 5A Narla Place Koongamia or for friendly advice on any of your real estate needs please call Randi Macpherson on 0408 559 247









 View more
View more View more
View more View more
View more View more
View more

