“UNDER OFFER”
When only the best will do...
This incredible Cottesloe home has the most impressive range of features and finishes you are likely to see. Solid American White Oak parquet flooring, stunning imported marble and natural stone walls are just the beginning. No expense has been spared in the construction of this eight year old provincial home ? treat yourself to an inspection today.
ACCOMMODATION
4 bedrooms
3 bathrooms (ensuite)
Lounge
Dining
Kitchen
Laundry
Gym/guest/living area
4 WCs
FEATURES ? ENTRY LEVEL
A Mulberry Homes 2006 build
Double antique, 200 years old, over height entry doors originally from Cairo
Romanesque style windows
Stone feature wall to entry
American White Oak timber floors of herringbone Lorenzo pattern
Staircase of American White Oak with iron balustrade
Bi-fold Jarrah doors lead to balcony off lounge
Large gas log fireplace with surround of three marbles
Curved bulkhead over dining area with wrought iron chandelier
Kitchen with island bench, stone benchtops, glass splashback, polyurethane cupboard doors in dark cream and feature cupboards of diffused acrylic
Miele induction stove top, 3 burner gas hob, steamer, oven, microwave, dishwasher and Qasair industrial rangehood
Plumbed fridge plus Vintec wine fridge
Laundry with stone bench top, butler's sink and stone tiling to wall and floor
Very large storage cupboard
External door opens to drying courtyard
Powder room with floor to ceiling stone tiling with decorative marble feature
FEATURES ? FIRST FLOOR
American White Oak timber floor boards
Large master bedroom with balcony
Full height sheer curtains with block-out lining
Built in Deco style wardrobe and matching island chest of drawers with stone top and curved sides
Open ensuite with full height marble wall and floor tiles and striking tall display niches of black veined marble
Double marble vanity with top mounted round basins
Oval bath under window, double shower, frameless shower screen and heated towel rails
Secondary bedrooms have built in robes with white painted doors and diffused glass panels
Main bathroom with similar specification
FEATURES ? BASEMENT
4 car garage
Polished concrete floor
Gym/guest/living area with BIR
Bathroom off gym with large shower, vanity and WC
White and beige tiling
Feature tiling to nib wall
Extra shower to garage
Large storage room/cellar and extra under-stair storage area
FEATURES ? GENERALLY
Reverse cycle air conditioning
Security system
Intercom
Vacuum system
Fly screens
Phantom screens
Sunscreen blinds
OUTSIDE
Light stone steps lead to entry under Romanesque arch
Rendered and stone rock walls form the building's exterior
Black iron gates and balustrades with charcoal tumbled cobblestones to driveway
Timber garage doors
Feature copper downpipes
North facing courtyard off rear living area
Courtyard with full length wall of mosaic artwork, an adaptation of Henri Rousseau's Jungles in Paris, by mosaic artist Jason Hirst and built in storage and bench seating of Verde Maronace marble
Spa/plunge pool
PARKING
Secure under cover parking for 4 cars
LOCATION
This home is located right beside the beachfront with a walk over the road to the surf. It is also on the doorstep of all the cafes, bars and restaurants along Marine Parade.
THE LAND AREA AND ZONING
The Land Area is approximately 265 sq. metres
The Zoning is Residential R60
TITLE DETAILS
Lot 41 on Diagram 97168
Certificate of Title Volume 2157 Folio 487
OUTGOINGS
Town of Cottesloe $3,573.13 (2014/2015)
Water Corporation $1,313.90 (2014/2015)

Air Conditioning

Alarm System

Balcony

Built-in Robes

Courtyard

Dishwasher

Gym

Intercom

Outdoor Entertaining

Remote Garage

Secure Parking

Vacuum System
balcony/patio/terrace, basement, bath, formal lounge, modern bathroom, modern kitchen
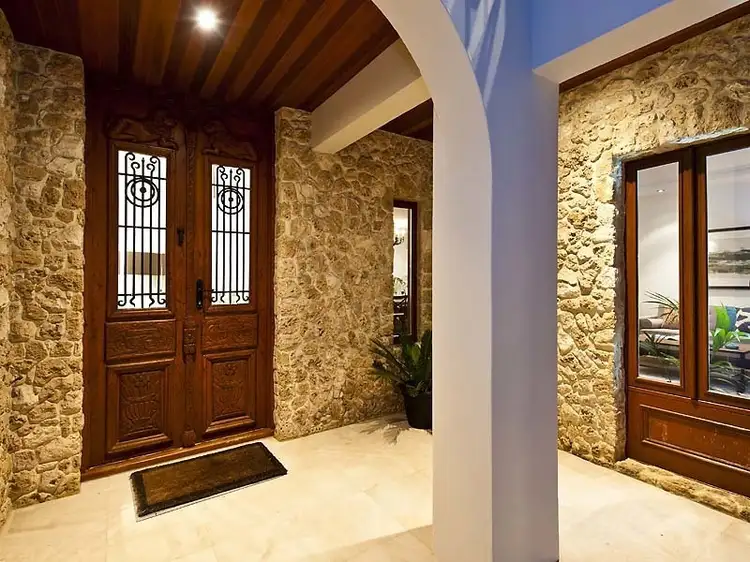
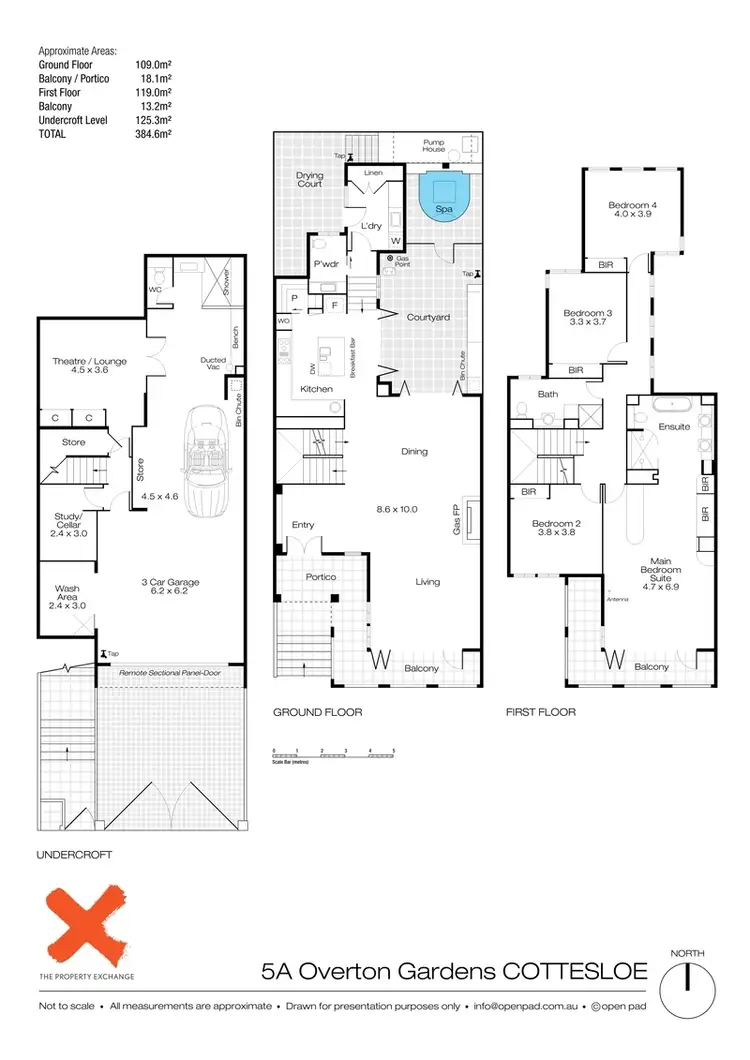
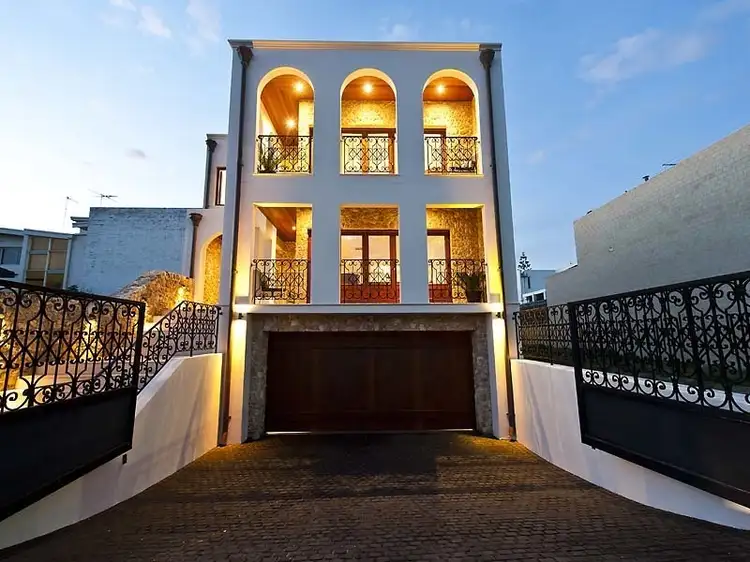
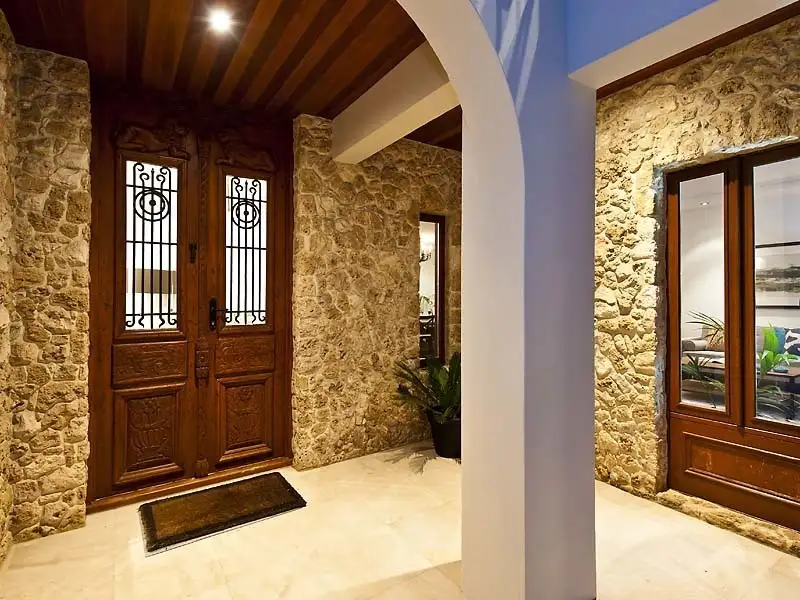


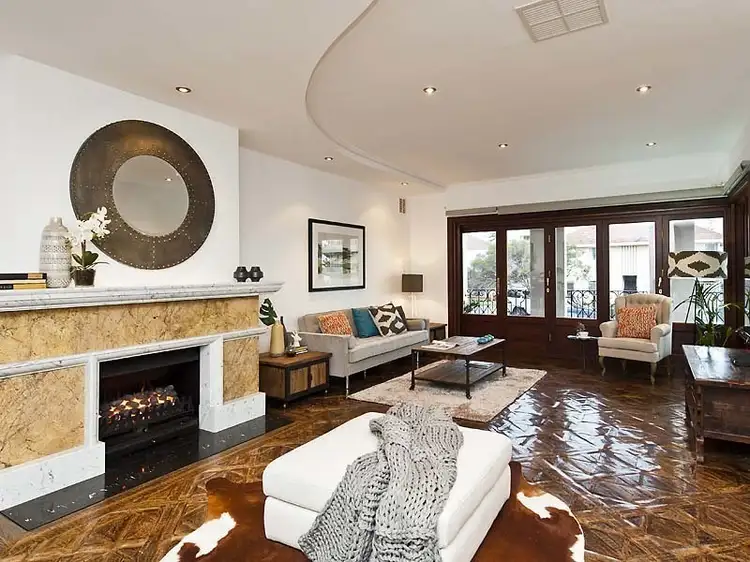
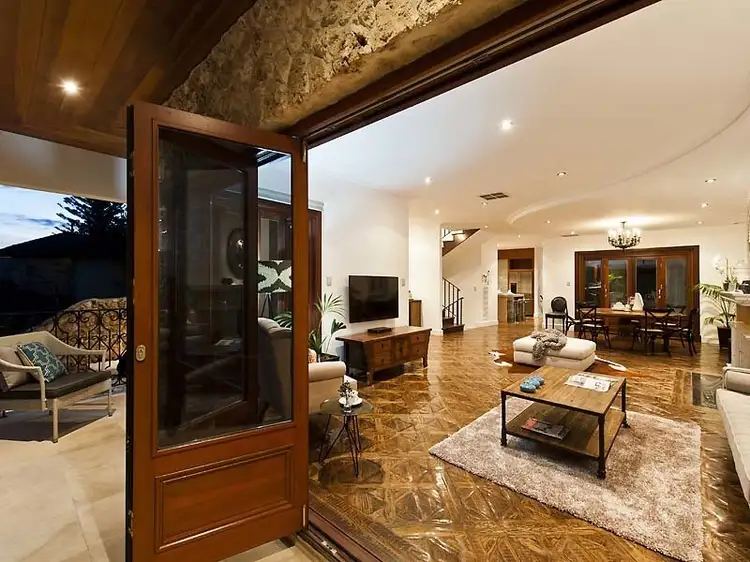
 View more
View more View more
View more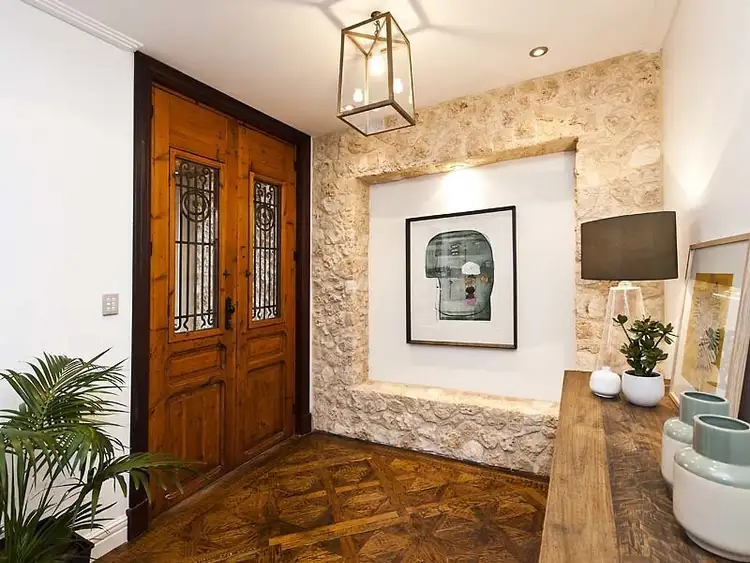 View more
View more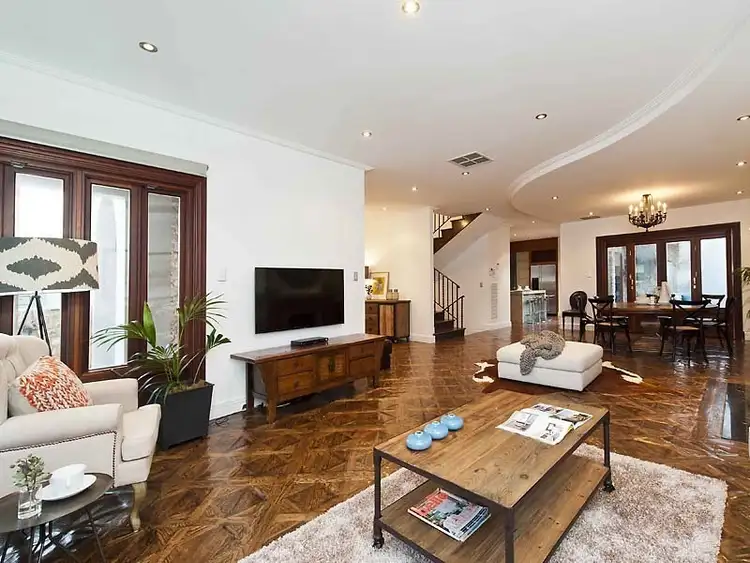 View more
View more
