Nestled in this quiet, residents' only enclave of the much-loved north-east sits this sparkling, torrens title 2-storey townhouse purpose-built for those in search of low maintenance living that doesn't skimp on style, function or feature. Built in 2018 by Adelaide Building.
Gliding across honey-toned floating floors and paired with a crisp white interior brightened by ambient downlighting, 5A Raymel Crescent showcases an effervescence of open-plan entertaining where social gatherings, family hangs, and relaxed downtime are all vital pieces of the same puzzle. Headlined by a gleaming, stone-topped chef's zone ready to converse as you cook, this all-in-one hub and heart of the home spills out to an all-weather alfresco, letting you enjoy the balmy summertime right through to cosy, home-cooking winters without missing a beat.
With modern household practicality squeezed into every inch of this stunning build, you'll find a soft-carpeted second floor providing a bright an airy lounge area, two sizeable bedrooms, sleek two-tone bathroom with relaxing tub, as well as a generous master finished with walk-in wardrobe and luxe, private ensuite. Creature comforts and clever inclusions also see zoned ducted AC throughout for year-round climate control, breezy ceiling fan to the alfresco, and space-saving laundry built into the secure garage.
Wonderfully positioned in this prized pocket, don't forget to set aside time for weekend walks and rides along Linear Park a stone's throw from your front door, schools a short stroll away offer hassle-free morning commutes, while some of the absolute best specialty stores like Mercato, Tony & Mark's, OVO Gelato and Panini Brothers will up your food game as you duck into Newton Central for all your daily essentials.
Features you'll love:
- 6.6kw Solar panel system to keep the energy bills low
- Stylish open-plan living, dining and tiled alfresco combining for one elegant entertaining hub
- Sparkling modern kitchen flush with stone bench tops and breakfast bar, abundant cabinetry, dishwasher, and stainless oven and gas cook top
- Open and airy upstairs retreat/study area
- Light-filled master bedroom featuring WIR and luxe, dual-vanity ensuite
- 2 additional sizeable bedrooms, both with BIRs
- Gleaming main bathroom featuring separate shower and relaxing bath, as well as guest WC on the ground level
- Ducted AC throughout for year-round comfort, and concealed laundry with storage in the over-sized garage
- Easy-care backyard with neat lawn area, and aggregate concrete driveway and paths
- Walking distance to East Marden Primary, and moments to Charles Campbell College
- 500m to the scenic Linear Park for an active, outdoors lifestyle
- Around the corner to Mercato, Romeo's Foodland and a minute further to the bustling Newton Central for more popular café, eatery and shopping options
Specifications:
CT / 6212/517
Council / Campbelltown
Zoning / GN
Built / 2018 by Adelaide Building
Land / 195m2
Frontage / 6.6m
Council Rates / $1,438.40pa (approx)
Emergency Services Levy / $136.45pa (approx)
SA Water / $161.59pq (approx)
Estimated rental assessment: $590 - $620 p/w (Written rental assessment can be provided upon request)
Nearby Schools / East Marden P.S, East Torrens P.S, Charles Campbell Collge, Paradise P.S
Disclaimer: All information provided has been obtained from sources we believe to be accurate, however, we cannot guarantee the information is accurate and we accept no liability for any errors or omissions (including but not limited to a property's land size, floor plans and size, building age and condition). Interested parties should make their own enquiries and obtain their own legal and financial advice. Should this property be scheduled for auction, the Vendor's Statement may be inspected at any Harris Real Estate office for 3 consecutive business days immediately preceding the auction and at the auction for 30 minutes before it starts. RLA | 226409
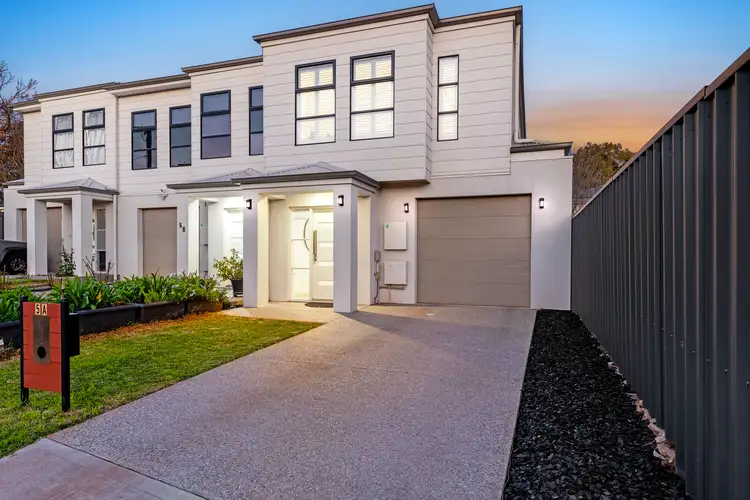
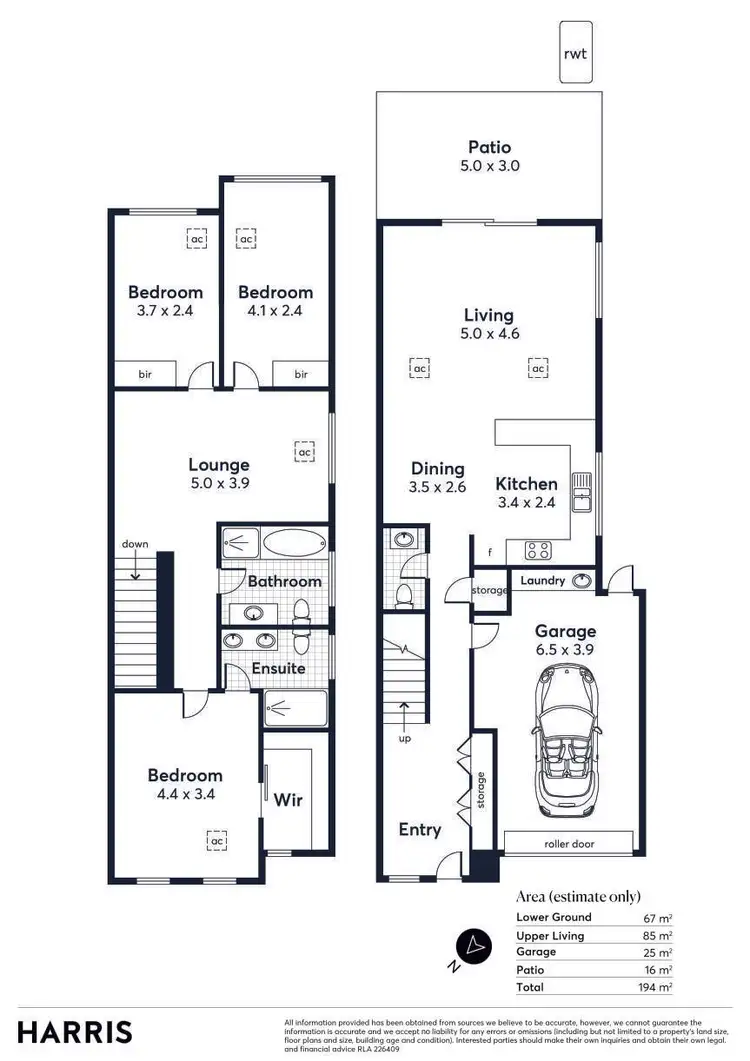
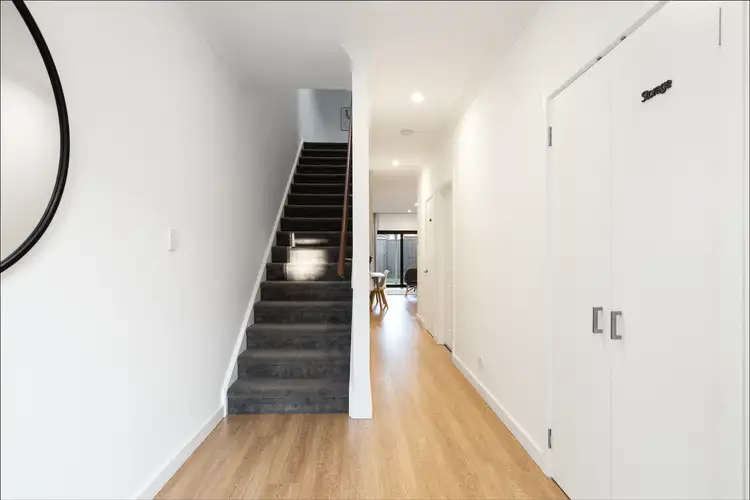
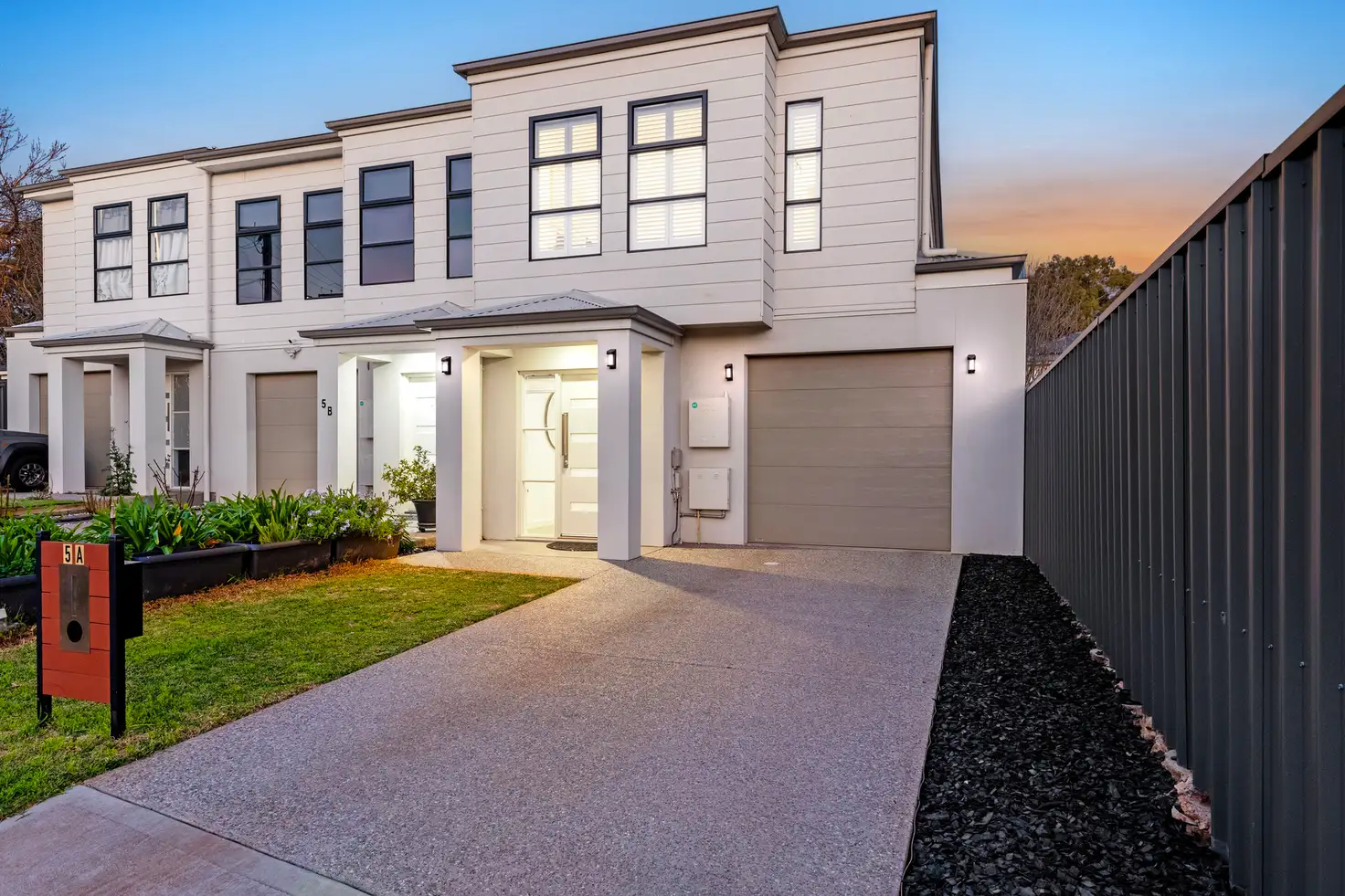



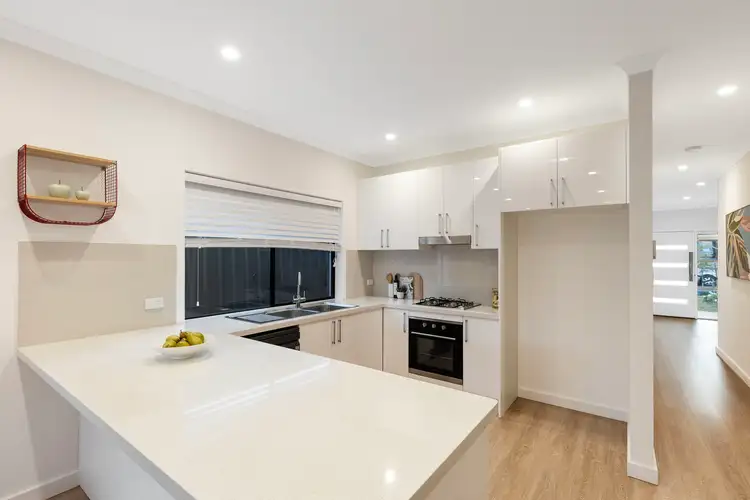
 View more
View more View more
View more View more
View more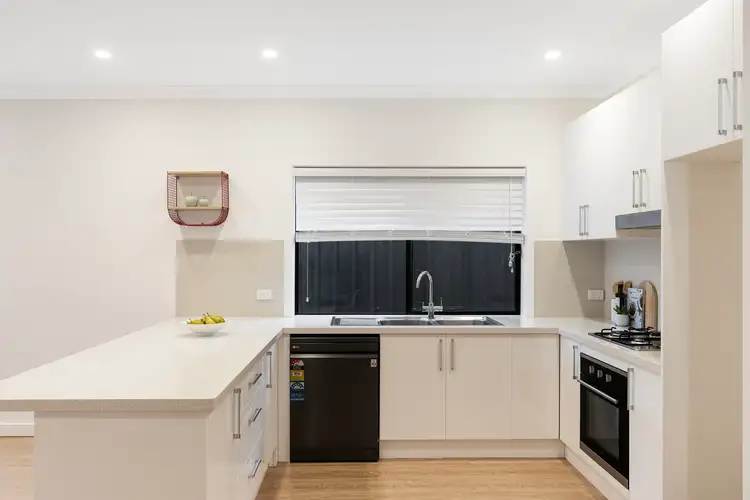 View more
View more
