SOLD BY MICHAEL ALLEN, YOUR WILLAGEE SPECIALIST. UNDER OFFER IN 2 WEEKS | 100% OF PRICE ACHIEVED | 41 GROUPS INSPECTED | 4539 ONLINE PROPERTY VIEWS. MORE HOME URGENTLY NEEDED FOR WAITING BUYERS. DEMAND IS STRONG IN WILLAGEE, IF YOU ARE THINKING OF SELLING, CALL TODAY FOR AN UP TO DATE, FREE MARKET APPRAISAL.
STYLISH RETREAT CLOSE TO PARKS
This feel-good family home is set amongst leafy serenity in an outstanding location, with Webber Reserve just down the road. It provides so many lifestyle opportunities with cafe's, restaurants, shopping, transport all within walking distance. The home has been upgraded throughout, creating a stylish family residence ready to move into.
When you step inside you will be greeted by the alluring formal lounge / dining, with fresh paint, modern LED down lights and ample space to create the perfect room for your needs. Moving through the home there is a spacious open plan living at the centre, which is both modern and inviting. It consists of the kitchen, lounge and study. It offers a flexible floor plan for the study to also be your dining area. The kitchen is classy and well-equipped with a breakfast bar, stainless steel gas cook top, stainless steel oven, microwave nook, pantry and double fridge space.
The generously sized master bedroom sits directly opposite the formal lounge/dining room, which could easily be used as a parents retreat. The master bedroom comes complete with ensuite and walk in robe. All the bedrooms have new carpet and robes. The minor bedrooms are queen/double sized and are central to the main light-filled modern bathroom.
Outside entertain in tranquility on the alluring timber decked patio, with leafy green vistas from established nearby trees,
You will feel immersed in the serenity and comfort this home provides. Viewing will impress!
F E A T U R E S
- Spacious open plan living
- Formal lounge/dining room
- Stainless steel appliances
- Split system air conditioning
- Modern LED down lights
- Fresh paint
- New carpets
- Central breakfast bar
- Study nook
- Generously sized bedrooms
- Walk in and built in robes
- Stunning timber deck entertaining
- Leafy serenity
- Double garage and storage
- Close to the Melville border
- The driveway is included in the lot and can be gated if desired
- Walk to Webber Reserve, cafe's, restaurants, shops
L O C A T I O N
- 150m to Webber Reserve and playground
- 500m to Everyday Bread Bakery, JM Burgers, Angry Chicken, and other local shops
- 700m to Melville Senior High School
- 700m to Woolworths
- 850m to Winnacott Reserve and playground
- 900m to Blend Cafe and Delicious Fingers
- 950m to Caralee Community School
- 1.0km to Archibald St Shops (Library, bakery, cafe, restaurant, DJ Lunch bar, Chemist, IGA and Medical centres)
- 1.7km to Carawatha Park, Olive Leaf Cafe, Pelican Croissanterie and Eversweet Cakes
- 4.4km to Westfield Booragoon (Approved $792million development application)
- 4.7km to Kardinya Shopping Centre (Planning for an $80million redevelopment)
- 5.0km to Fremantle Markets
- 6.3km to Port Beach
- 14.9km to Perth CBD
O U T G O I N G S
- Council $1829 PA
- Water $1195 PA
The home is located in the vibrant, and highly desirable suburb of Willagee with parks, schools, shopping, restaurants, transport, Fremantle, beaches, Swan River, Kardinya shopping centre and Westfield Booragoon all at your fingertips. Please call Michael Allen for further information and to register your interest.
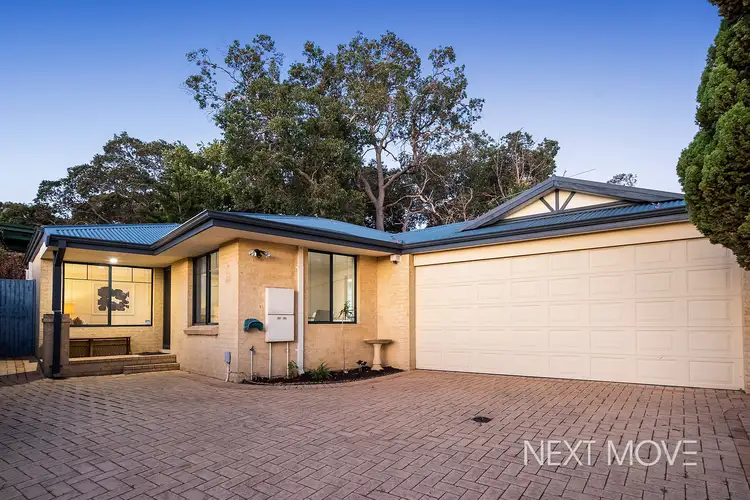
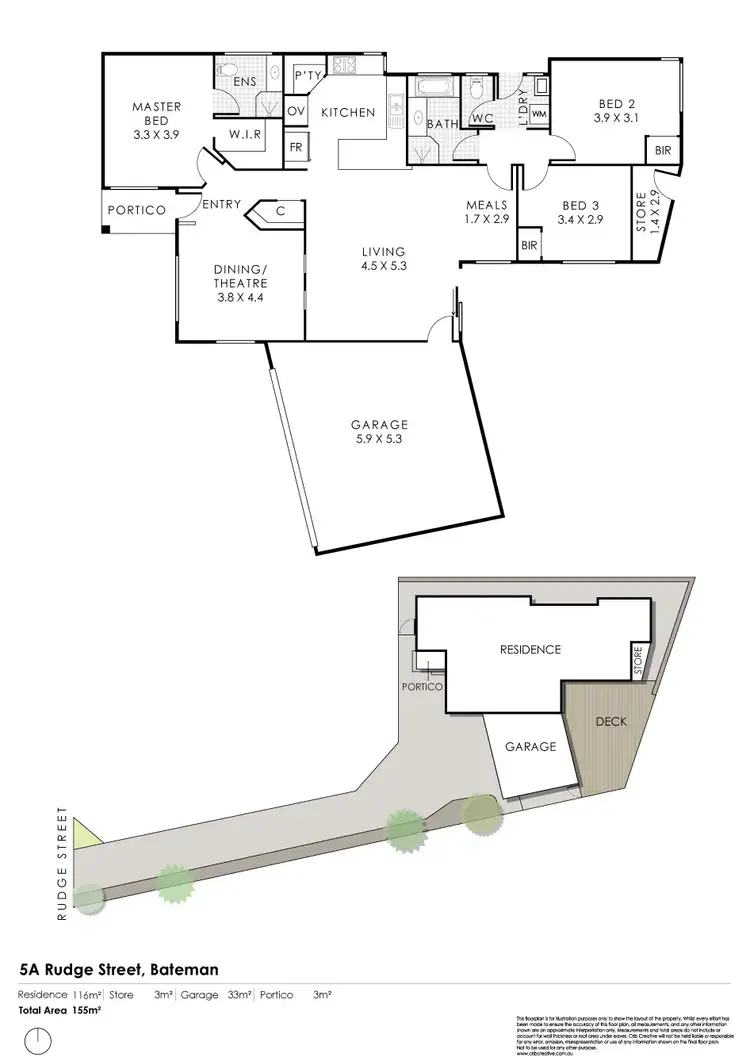
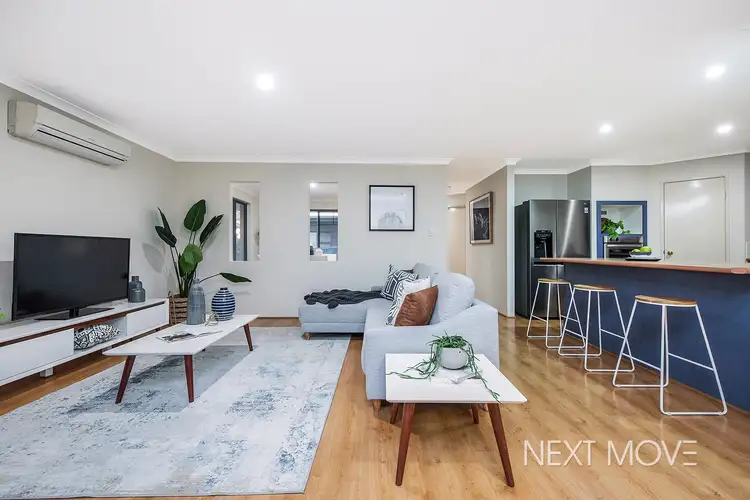
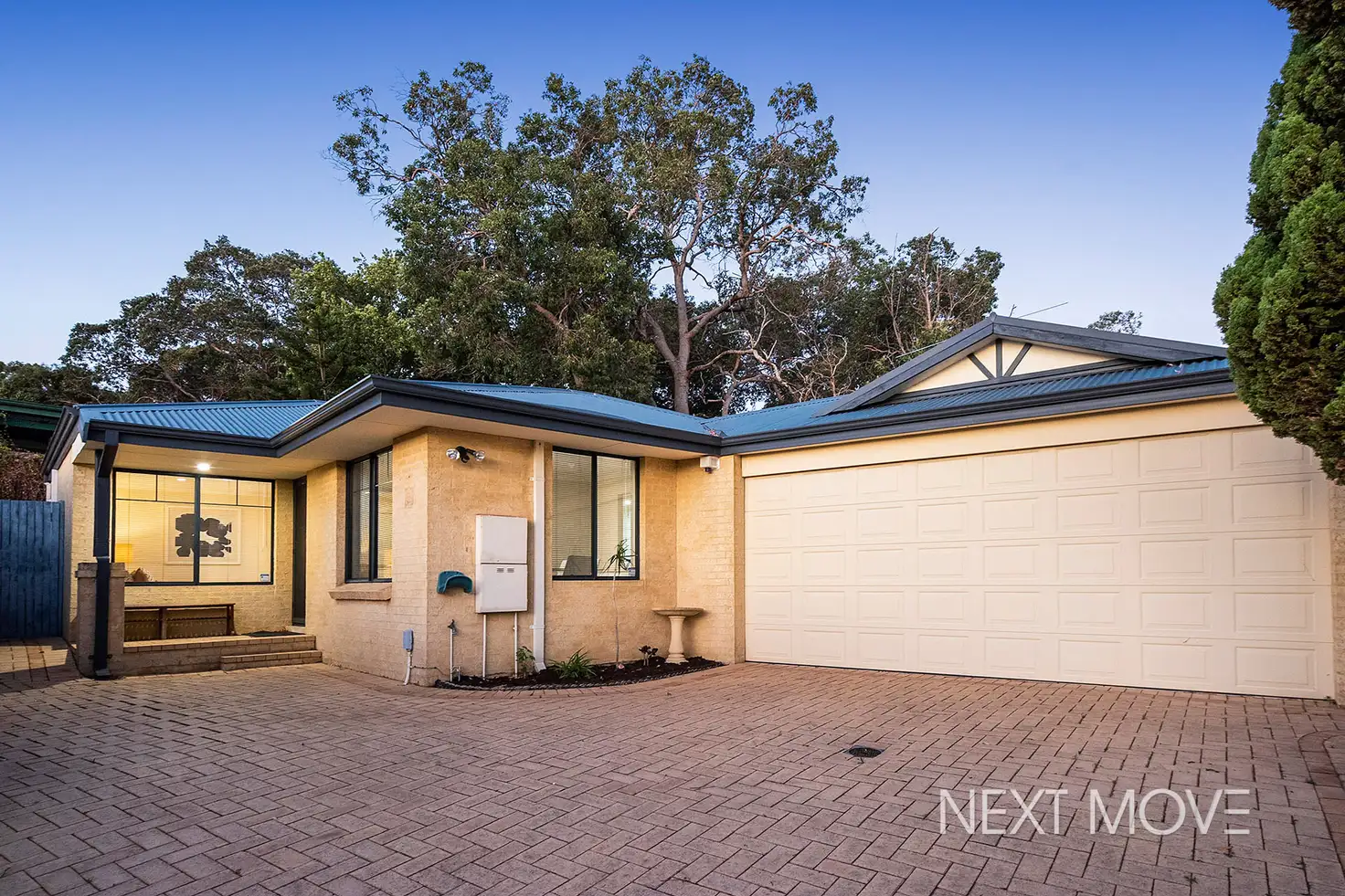


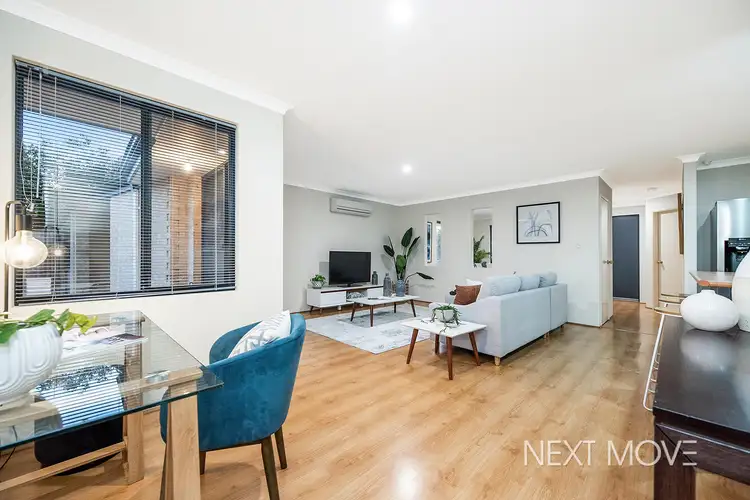
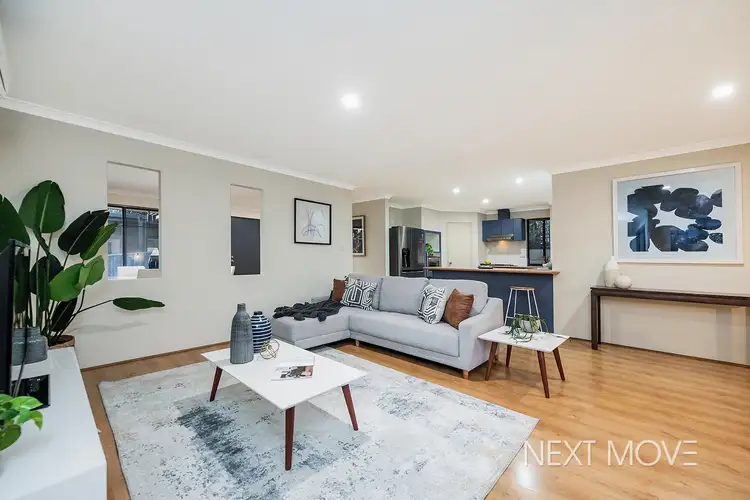
 View more
View more View more
View more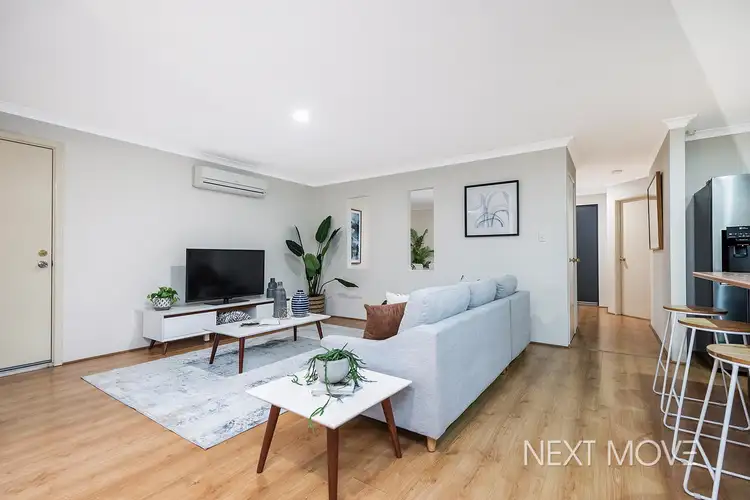 View more
View more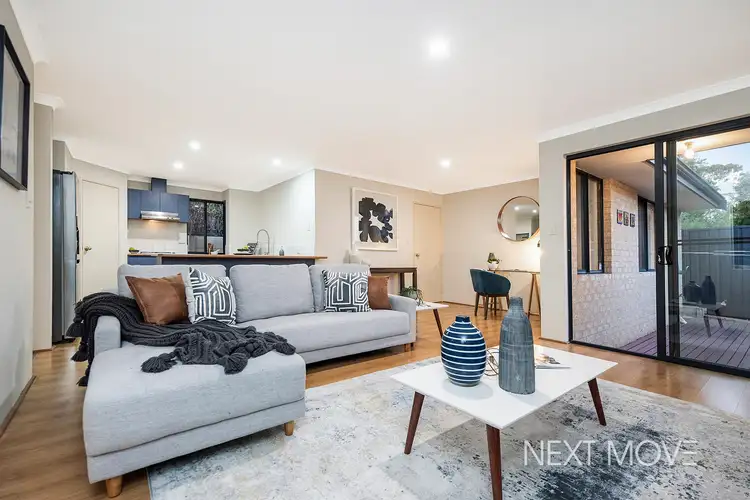 View more
View more
