“Custom-Designed Elegance for Lovers of Chic Sophistication”
What defines a masterpiece home? Is it the showroom-level chic greets that you at every turn? The luxury surrounding you, from the elegance finishes to the three-metre high ceilings? The masterful, custom design that effortlessly guides you through the home? If yes, then 5A Sage Crescent is nothing short of a masterpiece. In fact, it could be the definition itself.
Sublimely beautiful street appeal incorporates lovingly-tended gardens, a wide driveway, a feature fence and the twin roller doors to the double garage. A 2.4-metre high feature front door leads you into this spectacular residence, where the high ceilings instil a feeling of spatial abundance that will impress all who enter.
That feeling stays with you through the meticulously designed home, as you encounter the bedroom area first. Defined by generous proportions, plush carpeting and minimal tones, the three bedrooms epitomise functional comfort. They are ably serviced by an ensuite to the master and a main bathroom, where you'll see celling-high tiling and feature walls, stone top vanities, European high-end tapware and tiles and a luxurious stand-alone bathtub that is nothing short of epic.
On to the rear extension and you reach the sprawling open-plan kitchen, dining and living area – a true paragon of architecture, bathed in natural light and conforming to the highest standards of elegant luxury.
The gourmet kitchen will please the most discerning of chefs, featuring SMEG 900mm appliances, a stone-topped bench, huge volumes of cabinet space, and European designer tapware adorning the under-mount sink.
The naturally-flowing floorplan leads out through wide sliding glass doors to the striking alfresco entertaining area. The peaceful presence of the enormous, low-maintenance backyard is strongly felt here, complemented by advanced features such as the automated café blinds. It's a true entertainer's dream space.
Other notable features of this exquisite property include:
- LED lighting throughout;
- Ducted reverse cycle air-conditioning;
- Approx. 410sqm block;
- Attic storage area with a drop-down ladder;
- A laundry with extra storage space;
Just 7km approx. from the CBD, this home is close to all the conveniences and just a short drive from West Lakes and the beach.
With luxury like this, time is a privilege you don't have. Get in touch now before the other seekers of style and class do.

Air Conditioning

Built-in Robes

Ensuites: 1

Living Areas: 1

Toilets: 2
Carpeted, Close to Shops, Close to Transport, Heating, Window Treatments
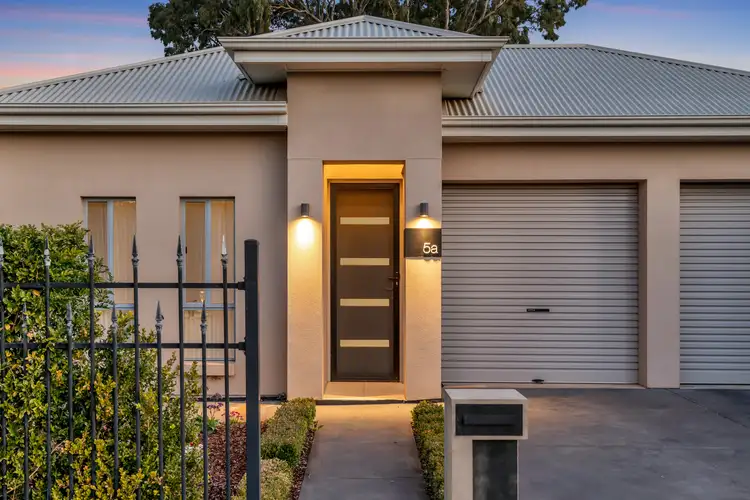
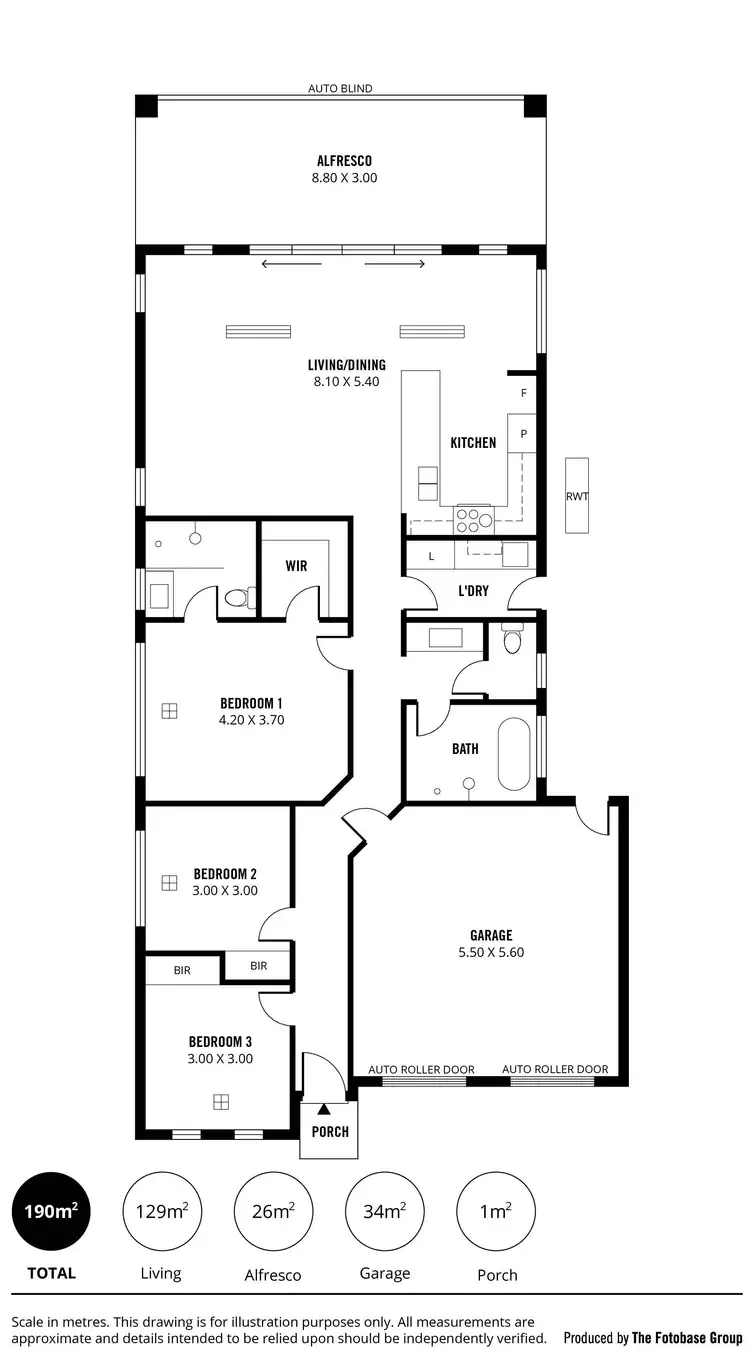
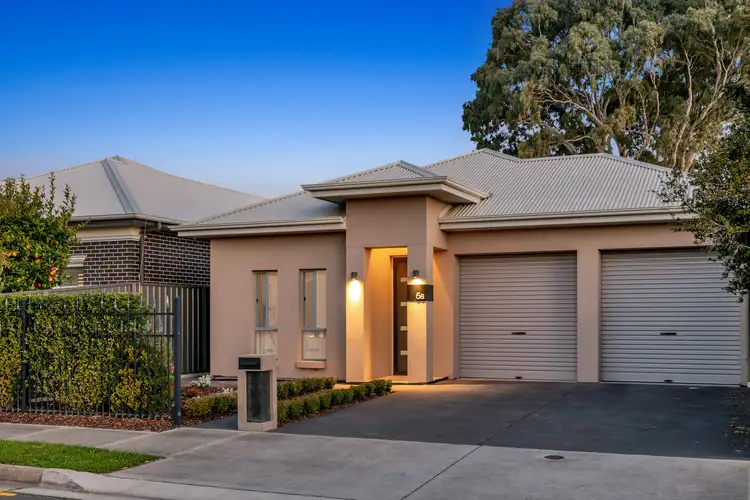
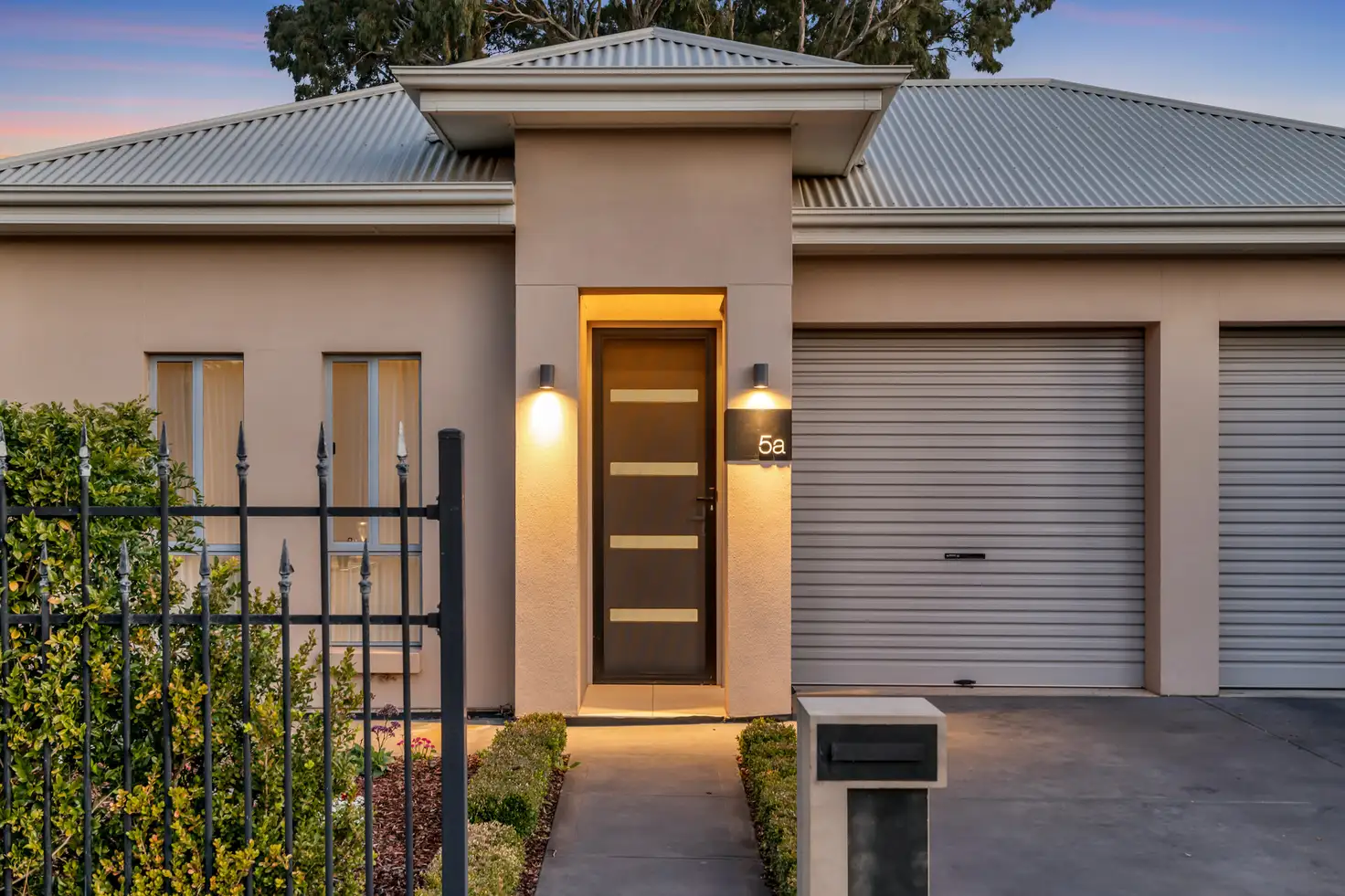


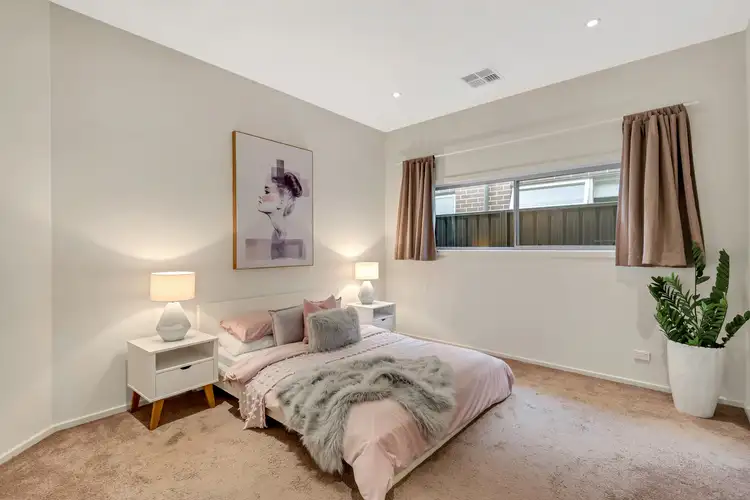
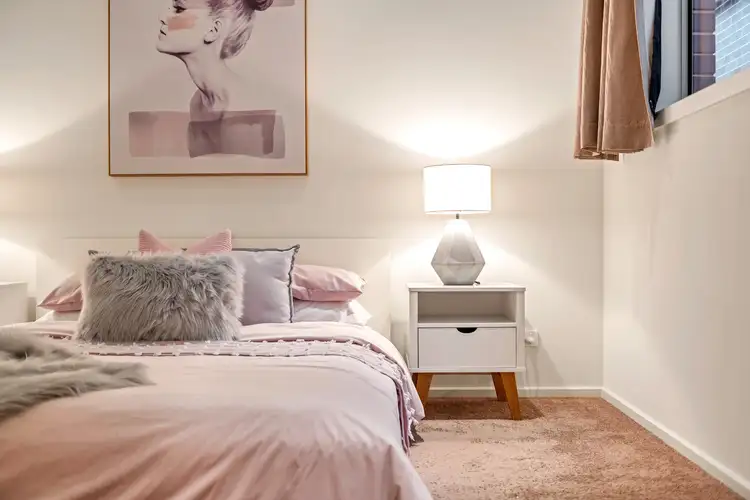
 View more
View more View more
View more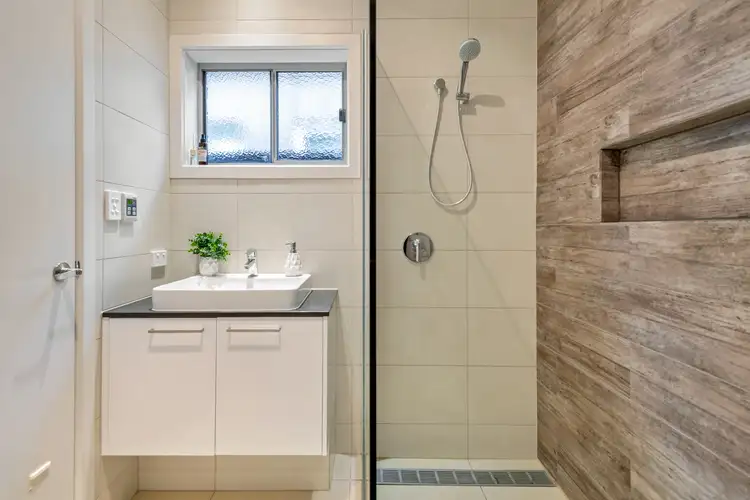 View more
View more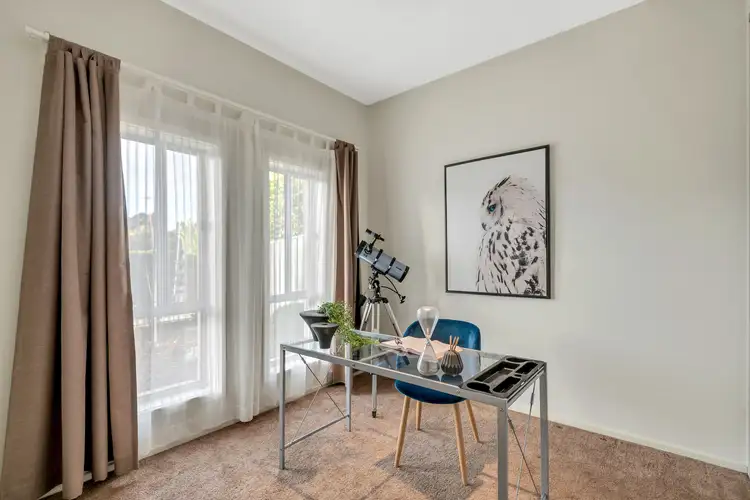 View more
View more
