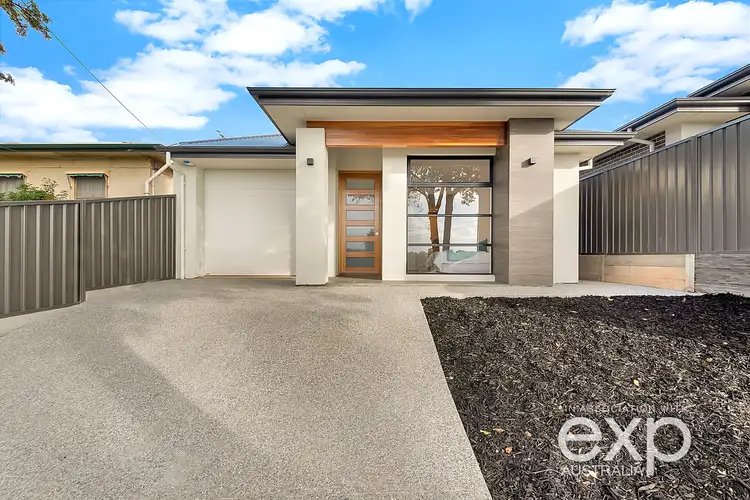If you have a home to sell in Gilles Plains, Team Bjorn Kunzel are ready to help you achieve the best results as Gilles Plains most trusted agent and Agent of the Year Winners 2018, 2019 & 2020
Team EXP are proud to bring to you this brand new luxury home in Gilles Plains.
Prepare to fall in love as soon as you lay eyes on this gorgeous Dechellis built residence, which is located directly opposite Tasman reserve, making this home perfect for families with children.
NOTE: First Home Buyers May Be Able To Take Advantage Of The First Home Buyers Grant Of $15,000 If Eligible.
With no expense spared during construction, this is the finest of new homes available and the quality is simply superior to most.
Completed in 2020, first home buyers may also qualify for the $15,000 first home buyers grant upon application.
FEATURES INCLUDE:
* Built in 2020 by the award winning Dechellis Homes.
* Grand facade.
* Premium executive quality throughout.
* Split level design.
* Tri Colour LED downlights throughout.
* Multi zoned ducted reverse cycle air conditioning.
* 3.3m high ceilings in the formal entrance.
* 2.7m high ceilings throughout the home.
* 3 large bedrooms, all with robes & waterproof laminate flooring.
* Master bedroom with walk through robe and stunning ensuite.
* Ensuite with huge twin shower, dual vanities, full length mirror, floor to ceiling tiles and stone tops plus bulkhead, heat lamps and pure elegance.
* Tiled living areas for practical family living.
* Formal front lounge room with courtyard opposite.
* 6 door floor to ceiling linen cupboard in the hallway.
* 3 way main bathroom with floating vanity, floor to ceiling tiles, full length bath, HUGE shower and stone tops plus more.
* Open plan kitchen, meals and family room.
* Designer kitchen with quality 900mm s/steel Smeg appliances, stone bench tops, soft close draws and cabinetry, walk in pantry and glass splash back plus plumbing for fridge with water.
* Sliding stacker doors leading to full length rear alfresco area with mains gas for outdoor kitchen.
* Fully fitted out laundry complete with overhead cupboards, clothes drying racks and stone tops.
* Single garage under main roof with thru access.
THE FINER DETAILS:
* Exposed aggregate concrete all around.
* Full boundary perimeter installed with Termimesh (10 yr termite warranty).
* Electrical conduit laid for future front electric gates.
* Future NBN connection ready in garage with phone and power point.
* Smart grate floor drainage to all wet areas.
* Insulation to all interior and exterior walls.
* Clark undermount sink with Oliveri mixer tap.
* Clipsal LED downlights throughout with 3 settings (Warm, Natural, Cool).
* Lights currently set to natural setting.
* 2.4m high internal doors.
* 1m wide fridge space.
* Mains gas point in alfresco area for future BBQ or outdoor kitchen set up.
* Stainless Steel Gainsborough hinges and levers.
* 90mm Lamb tongue skirting & architraves.
* 90mm Tempo design cornace throughout.
* 3m high ceilings in entrance.
* 2.7m high ceilings throughout.
* Temperature control hot water.
* Triple step non standard timber clading to front facade.
* Large front porch.
* Off street parking for up to 4 vehicles.
* Elegant 2.4m high 40mm thick solid timber tran lam Savoy entry door.
* 2.1m wide showers both with 2,1m wide niche.
* Bulkheads in the lounge, powder, ensuite,vanity & family rooms.
* Mitsubishi ducted reverse cycle air conditioning.
* 3m wide & 2.7m high massive linen storage in the passageway.
* 920mm wide front door.
* Designer windows.
* Park outlook.
PLUS MORE!
With most builders no longer accepting any more build contracts (because they can no longer meet the government cut off date requirements for clients to receive the extra $25k grant), and with land prices increased to absorb the savings you were receiving from the grant...., there is no longer an incentive to build.
ACT NOW as this home has been greatly reduced in price and first time buyers will receive the $15k grant PLUS save around $10k in holding costs.
Proudly Represented By Team Bjorn Kunzel of EXP AUSTRALIA.
Gilles Plains Area Expert & Agent Of The Year Winner 2018, 2019 & 2020.
'Experience The Difference'
Call us today on 0404 164 447.








 View more
View more View more
View more View more
View more View more
View more
