Redefining the essence of contemporary family luxury, this grand foothills home delivers a flawless fusion of functionality and finesse – resulting in a north-facing, dual-level residence that celebrates space, light and lifestyle at every turn.
Designed with the modern family in mind, up to five bedrooms and three bathrooms span a sophisticated footprint where multiple indoor and outdoor living zones flow effortlessly together, ensuring everyone finds their own sense of sanctuary without compromising on connection.
3m coffered ceilings create a captivating sense of scale as you move from one living space to the next, culminating in a gourmet kitchen defined by its 100mm stone island, premium appliances and statement pendant lighting – where form and function are forged in perfect harmony.
Mud room, wine cellar and butler's pantry store, organise and display family belongings, keeping the lower level beautifully uncluttered – instead drawing the eye to the clean lines and sleek sophistication that anchor this style-led space.
Complete with built-in BBQ and enclosable blinds, alfresco living will become a blissful part of your daily routine, while welcoming a heated magnesium pool (with its own bathroom) and cosy fire pit into the fold means year-round outdoor enjoyment has been absolutely perfected.
Back inside, the 15kW solar system keeps the home running efficiently and sustainably, allowing you to live luxuriously with a light environmental footprint. Even the self-dosing pool and easy-care gardens echo the home's ethos of refined simplicity – and less maintenance means more moments to unwind.
Nestled opposite Karinya Reserve, weekends are spent watching school sport, exploring leafy walking trails, or heading down the road to Blackwood's shopping, cafés and city-bound trainline. This is family luxury on a grand scale – a home that celebrates the beauty of everyday living with an elevated, enduring style that's distinctly Eden Hills.
Features
• Concrete tiled, heated magnesium swimming pool
• Secure double garaging with 3-phase car charging capabilities
• 30-metre+ frontage with ample off-street parking for caravan, boat or recreational vehicles behind electric gates
• Expansive & flexible footprint with multiple indoor/outdoor living zones
• Stone-topped bar to home theatre
• Deluxe master featuring balcony, ocean glimpses, walk-in robe & couple's ensuite with fluted freestanding tub
• BIRs to bedrooms 2, 3 & 4
• Flexible 5th bedroom/home office
• Wool carpets & recessed sheer curtains
• Upstairs kitchenette & study nook built for two
• Westinghouse dual pyrolytic ovens & gas cooktop
• Stone benchtops & splashback throughout
• Powerful Daikin ducted R/C air conditioning
• Rinnai app-controlled feature gas fireplace
• Huge, energy-saving 15kW solar system
• Ducted vacuuming system & ethernet at every power point
• Bosch security alarm & Hikvision CCTV
• Automatically irrigated gardens
• 10,000L slimline RWT
Lifestyle
• Footsteps from bus stop, Eden Hills Kindergarten & railway station
• Outdoor recreation at Wittunga Botanic Garden, Sturt Gorge Recreation Park & Karinya Reserve
• Zoned for both Blackwood Primary & High
• Easy commute to Flinders, Westfield Marion, Glenelg & CBD
Rates
• Council $2975.05PA
• SA Water $285.11PQ
• ES Levy $235.35PA
• City of Mitcham
• Torrens Title
• Built 2021
Disclaimer at noakesnickolas.com.au/privacy-policy/ | RLA 315571
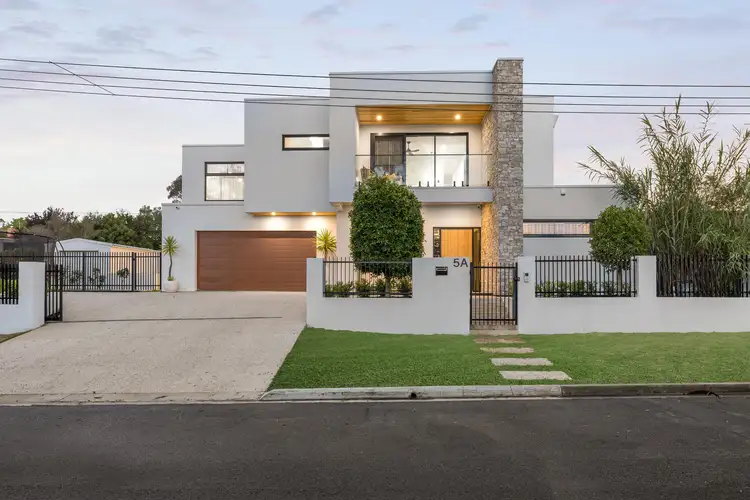
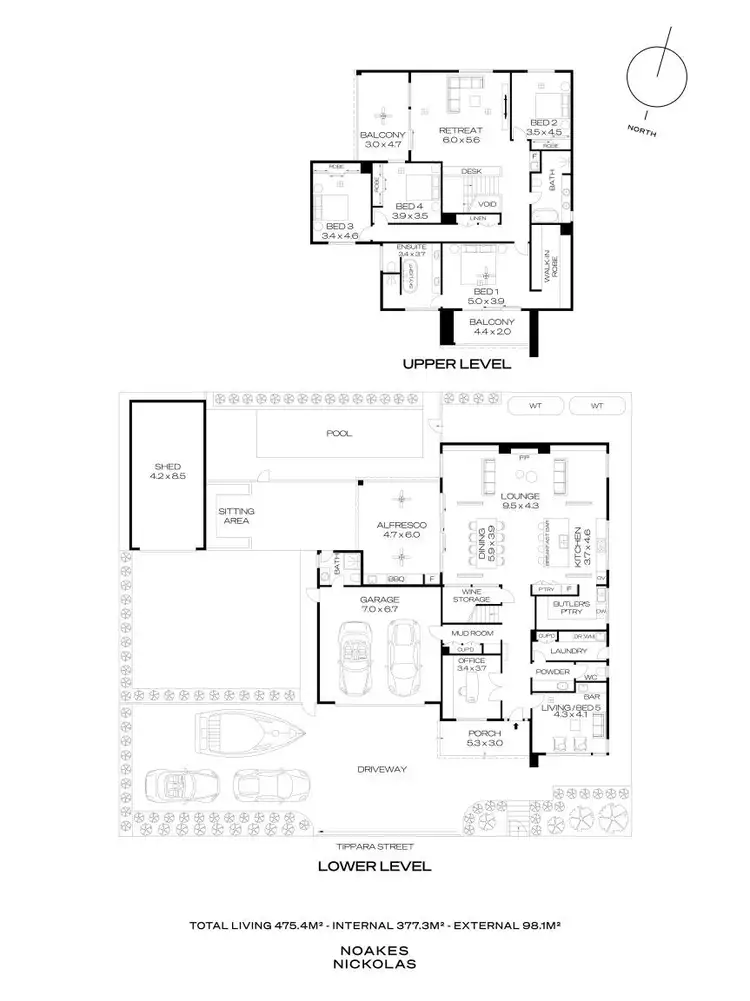
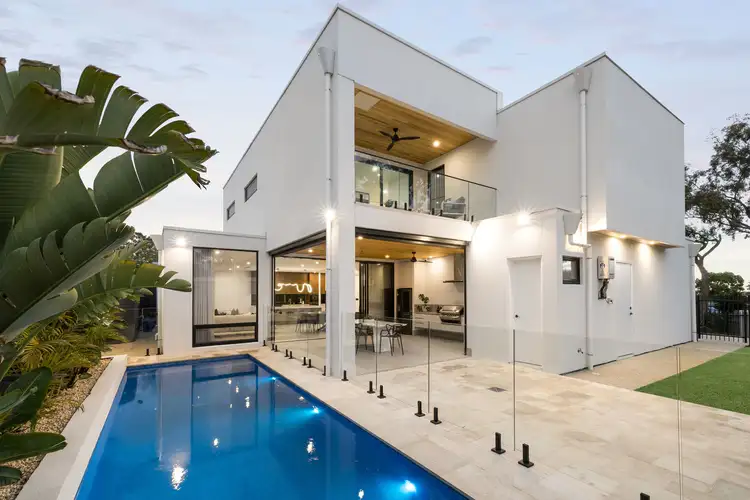



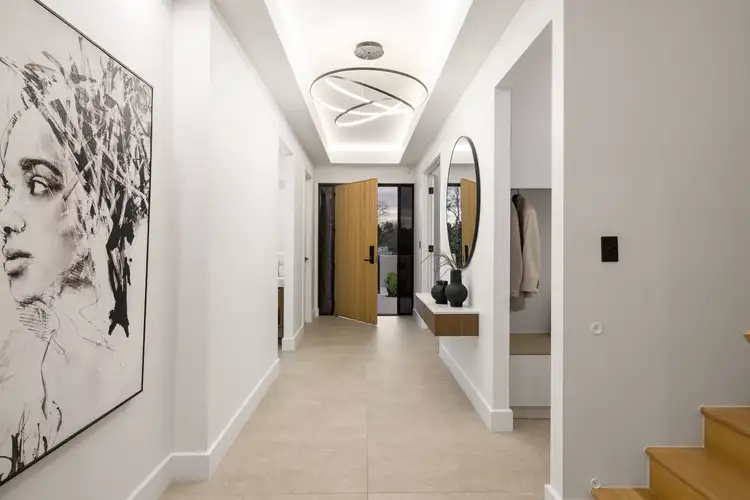
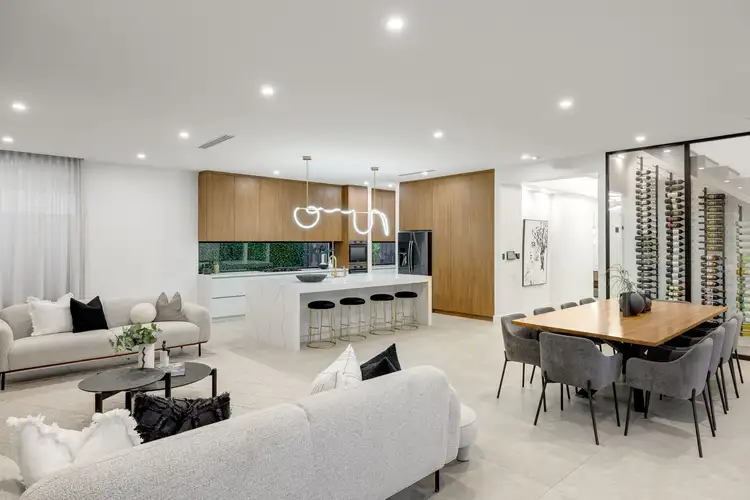
 View more
View more View more
View more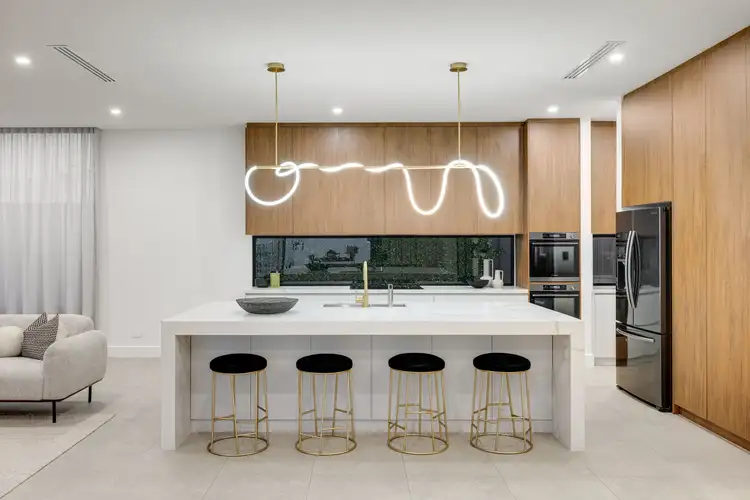 View more
View more View more
View more
