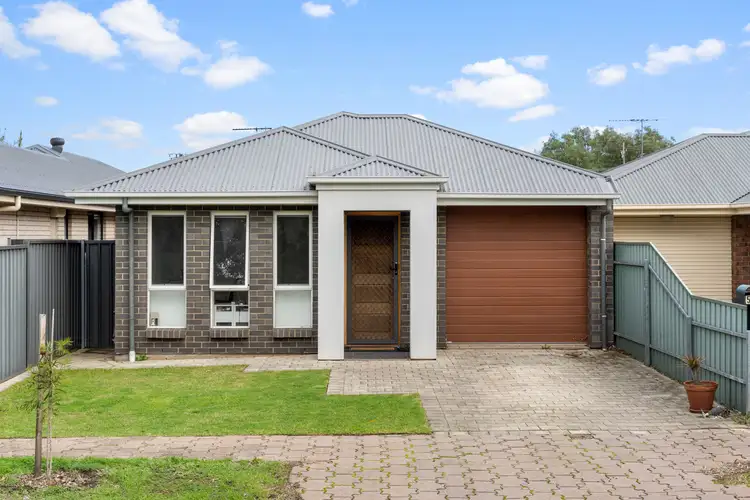Even before you step inside, you will fall head over heels for this modern home thanks to the striking modern facade, glorious views of the hills and prized Windsor Gardens location. Anyone craving contemporary comfort and style will adore the light-filled, single-storey layout that's been expertly designed for the hustle and bustle of busy daily life.
A long central hallway connects you from the entry to the open-plan kitchen, meals and family room, perfectly positioned at the rear of the layout. On-trend flooring flows underfoot throughout including in the sleek chef's kitchen with U-shaped benchtops, overhead and under-bench storage, a tiled backsplash and a suite of stainless-steel appliances including a dishwasher and a gas cooktop.
Split system air-conditioning promises climate-controlled comfort or you can step outside to the sun-soaked patio and host guests or unwind under the electric awning. The backyard is fenced and low maintenance with an expanse of lawn, a garden shed and room for the family pet to play.
All three bedrooms run off the main hallway including your master with a walk-in robe and an ensuite. Bedrooms two and three enjoy built-in robes and easy access to the main bathroom complete with a separate bath, shower and water closet.
Adding to your new home's long list of must-have features is an internal laundry, a single garage and ceiling fans throughout.
When it comes to convenience, it's hard to go past this desirable location close to Avenues College, popular shops, takeaway dining options and bus stops. For those who work in the Adelaide CBD, you're only 20 minutes (approx.) from the city centre and you're less than five minutes from the Gilles Plains Shopping Centre.
Attractive features:
* Modern and stylish three-bedroom, two-bathroom family home
* Open, bright and air-conditioned kitchen, meals and family room
* Kitchen with U-shaped benchtops, overhead and under-bench storage, a tiled backsplash and a suite of stainless-steel appliances including a dishwasher and a gas cooktop
* A spacious master bedroom includes a walk-in robe and an ensuite with a large shower
* Bedrooms two and three are both fitted with built-in robes
* The expansive main bathroom features both a large shower and a bathtub, as well as a spacious vanity and a separate toilet
* A large, fenced backyard with a patio, an expanse of lawn and a garden shed
* A single garage, ceiling fans, a laundry room, ample storage and views of the hills
* Walk to nearby schools, shops, parks and handy bus stops
* Live just 20 minutes from everything the Adelaide CBD has to offer
* Currently tenanted for $410 per week, fixed until 18/02/2023
The nearby zoned primary school is Klemzig Primary School. The zoned secondary school is Avenues College.
Information about school zones is obtained from education.sa.gov.au. The buyer should verify its accuracy in an independent manner.
Disclaimer: As much as we aimed to have all details represented within this advertisement be true and correct, it is the buyer/ purchaser's responsibility to complete the correct due diligence while viewing and purchasing the property throughout the active campaign.
Ray White Norwood/Grange are taking preventive measures for the health and safety of its clients and buyers entering any one of our properties. Please note that social distancing will be required at this open inspection.
Property Details:
Council | Port Adelaide Enfield
Zone | GN - General Neighbourhood\\
Land | 174sqm(Approx.)
House | 350sqm(Approx.)
Built | 2014
Council Rates | $1,053.10 pa
Water | $156.73 pq
ESL | $284 pa








 View more
View more View more
View more View more
View more View more
View more
