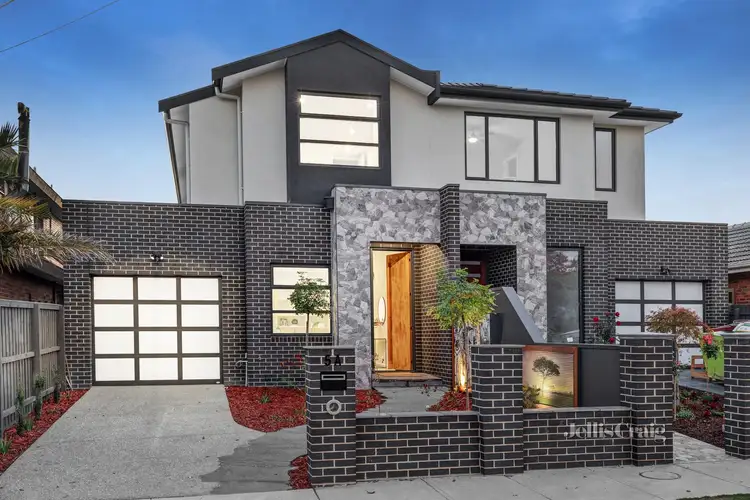Setting a new standard in bespoke quality and design, this unrivalled 3 bedroom + study 3.5 bathroom town residence is a testament to individuality. Proudly built by MAP Developments, this expertly-crafted abode has an air of infinite luxury with its Dolomite stonework, polished concrete entrance, solid Tasmanian Oak floors, customized cabinetry and rose gold/black tapware. Awe-inspiring, this beautiful home enjoys a striking entry hall with 11ft (approx.) ceilings, a private fitted study with barn door entry, providing the option of a downstairs or upstairs master bedroom suite (WIR and divine ensuite), a stunning Dolomite kitchen (full suite of AEG appliances including coffee machine and plate warmer & custom WI pantry) overlooking the generous open plan living & dining area capturing the warm afternoon sun; a glamourous powder room and an impressive laundry. With a clerestory ceiling and highlight windows bringing in beautiful natural light, upstairs features a kids’ retreat (ceiling fan), an engaging 2nd bedroom suite (WIR, ensuite, window seat), a 3rd generous bedroom (WIR) and luxe bathroom. Thoughtfully designed to include every extra, from the original artwork by Justine Reis of Reis Voyage in the front gardens, to the Japanese inspired landscape, the gardens create a seamless flow between inside and out, including a series of corner stacker sliding doors to an alfresco deck with BBQ and pizza oven. There’s even a veggie patch!! Energy efficient with a 6-star rating, this quality home provides in-floor ducted heating and refrigerated air conditioning, video intercom, double glazed windows, instant hot water, ducted vacuum, an under floor water tank, automatic irrigation and an auto garage with enamel floor. Walk to Halley Park, OLSH College, St Paul’s Catholic School, Patterson station, trendy cafés, Hodgson Reserve, Tucker Road Primary School, moments to Centre Road shops. Note: Zoned for Bentleigh Secondary College.








 View more
View more View more
View more View more
View more View more
View more
