This dynamic beachside home raises the bar in the way you entertain, relax and connect with family on a tree-lined street and a parcel with dual garages and an architectural rear pavilion, all just 300m from Grange's sands.
No neighbours on one side. A peaceful bowling green instead, giving daily life a sense of community that you simply can't buy, wrapped up in a 3-bedroom home created with hardly an expense spared over its two light-filled levels.
You'll do most of that 'living' on a free-flowing lower floor that starts with a wine room, stops you at its central courtyard and suddenly unfurls boundless open-plan living and that partnering pavilion.
The hub that brings it all together: an open-plan kitchen with luxury benchtops, quality stainless steel Franke oven and 4-burner gas cooktop, a huge breakfast bar for impromptu casual meals and homework sessions while you cook, and striking German timber floors that extend to the spacious living zones at its feet.
The spacious alfresco, with a raked timber-clad roof, cafe blinds, heating, ceiling fan and a kitchen of its own, that pavilion is an inspired extension of the internal footprint - and the reason why you will want to entertain at every available opportunity.
The upper floor features a living zone and is bookended by terrace balconies, one exclusive to a main bedroom with a walk-in robe and sleek ensuite bathroom.
One of those two garages is accessed via a lane, ensuring you can pick and choose how you come and go from a home that implores you to leave the cars where they are and walk, pedal or jog along Adelaide's sparkling coastline.
More to love:
- High quality build
- Two single garages, one via side lane, both with remote entry
- Striking ultra-modern facade
- Secure with electronic entry gate
- Impeccably presented inside and out
- High ceilings and timber floors
- 2.5 bathrooms
- Storage galore, including wine/storeroom and built-in robes to bedrooms 2 and 3
- Ducted Daikin reverse cycle heating and cooling
- Gas cooktop and dual dishwashers
- Outdoor kitchen BBQ
- Blockout blinds to bedrooms
- North-facing louvred windows to timber-decked pavilion
- Separate laundry
- Low maintenance, established lawn & garden with automated Hunter irrigation system and established fruit trees
- Chalkboards for kids in alfresco area
- Close to the Elizabeth O'Grady Kindergarten and a range of quality schools
- Walking distance from public transport
- A stroll from Grange Jetty and moments from Henley Square
Specifications:
CT / 5974/340
Council / Charles Sturt
Zoning / GN
Built / 2004
Land / 346m2
Frontage / 7.05m
Council Rates / $2,376.85pa
Emergency Services Levy / $231.40pa
SA Water / $258.40pq
Estimated rental assessment / $850 to 900 per week / Written rental assessment can be provided upon request
Nearby Schools / Grange P.S, Fulham Gardens P.S, Fulham North P.S, Seaton Park P.S, Seaton H.S
Disclaimer: All information provided has been obtained from sources we believe to be accurate, however, we cannot guarantee the information is accurate and we accept no liability for any errors or omissions (including but not limited to a property's land size, floor plans and size, building age and condition). Interested parties should make their own enquiries and obtain their own legal and financial advice. Should this property be scheduled for auction, the Vendor's Statement may be inspected at any Harris Real Estate office for 3 consecutive business days immediately preceding the auction and at the auction for 30 minutes before it starts. RLA | 226409

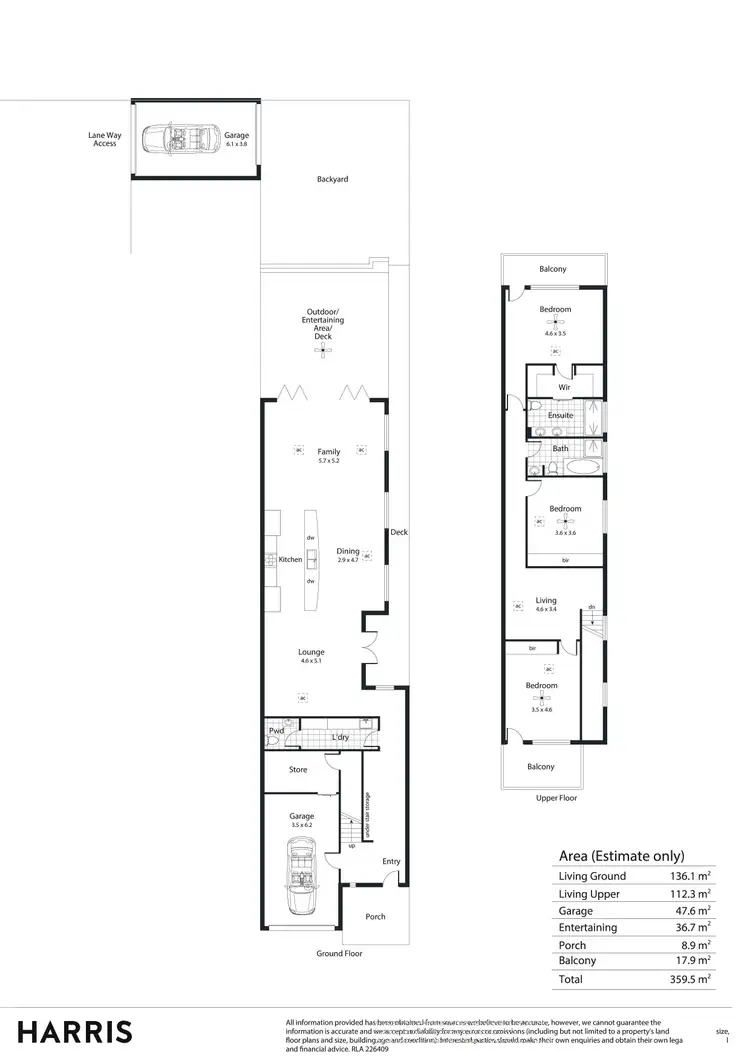
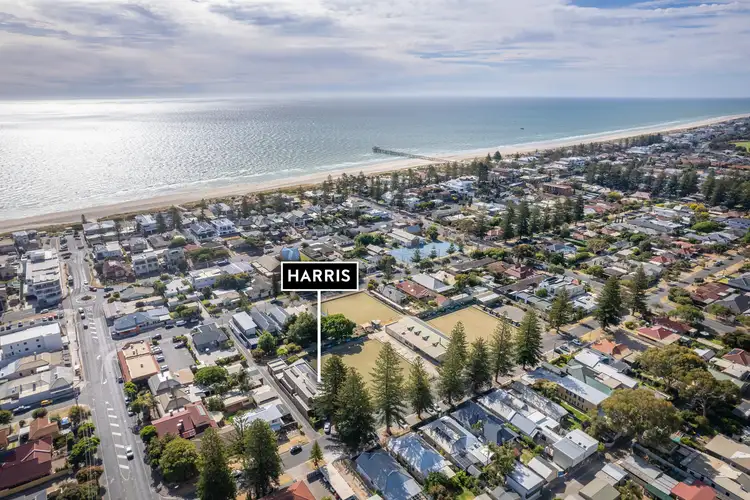
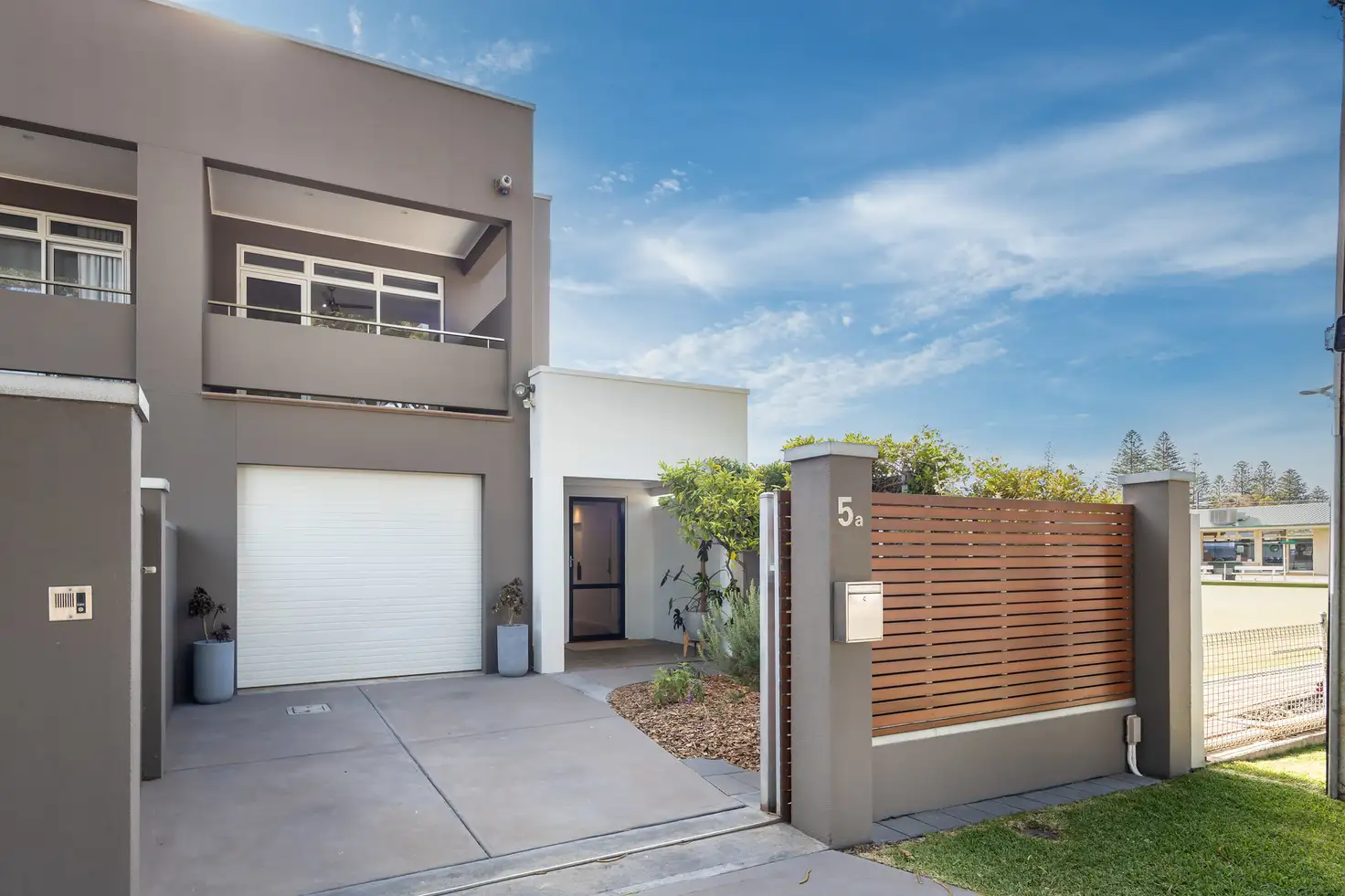


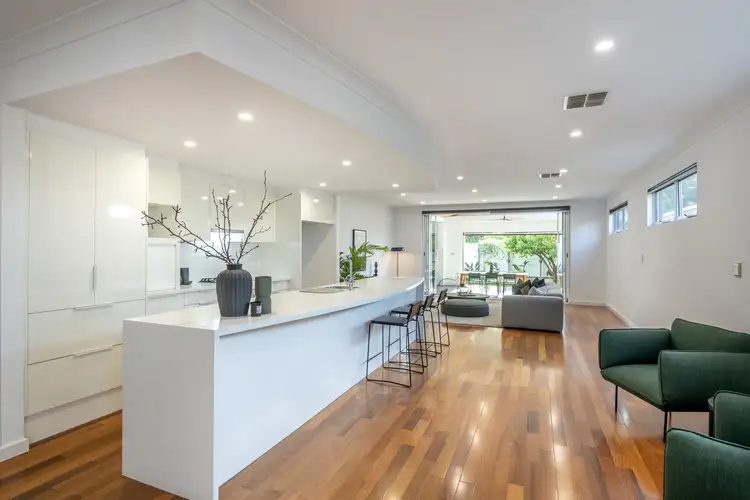
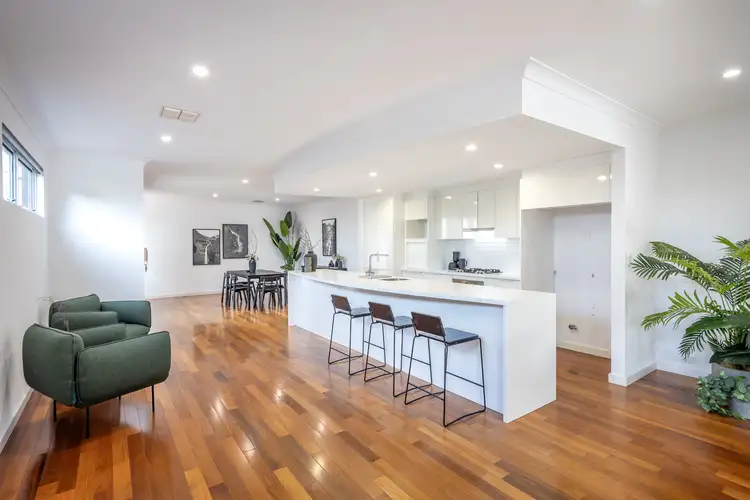
 View more
View more View more
View more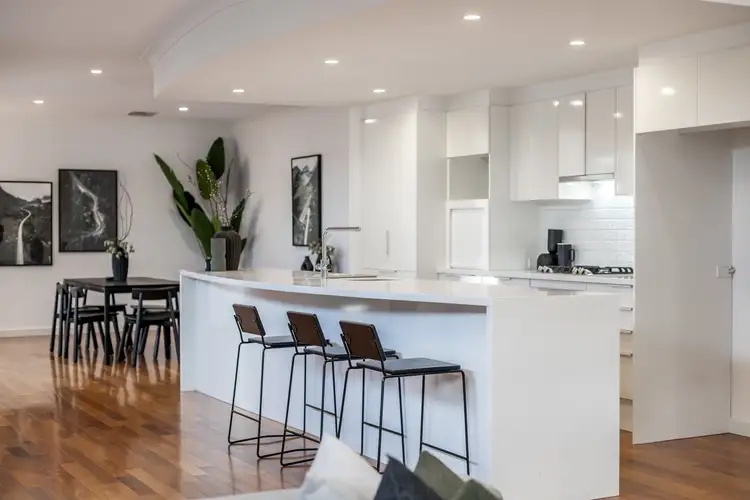 View more
View more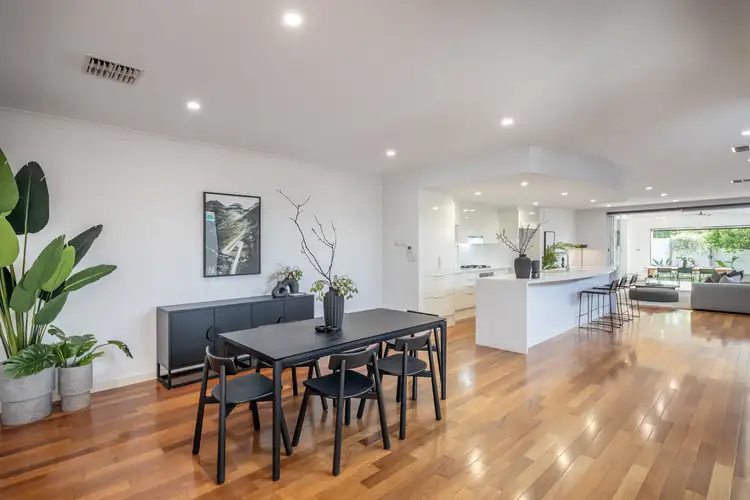 View more
View more
