First National Lewis Prior takes pride in presenting this property to the market.
Step into luxury and convenience as we explore this contemporary residence designed for modern living, located in a prime position near both suburbanhighlights and the beach.
As you step through the front door, you will be impressed with the oversized hallway. Off the hallway located at the front of the home is the main bedroom - yes, conveniently located downstairs. This spacious sanctuary boasts a generous size, accompanied by an ensuite featuring a double vanity and a walk-in robe that is sure to impress.
Journeying through the hallway, utilize the convenient under-stair storage and relish the ease of direct internal access to the lock-up garage.
Arriving at the heart of the home, the living area awaits, bathed in natural light streaming through the double sliding doors leading to the alfresco area under the main roof. Enjoy the northern aspect and soak up the sunshine while appreciating the modern LED downlights and the seamless open plan design.
Adjacent, the kitchen overlooks the living area, making entertaining a breeze. Discover culinary delights with the inclusion of a dishwasher, island bench with breakfast bar seating, and a combination of electric oven and gas cooktop.
Convenience continues with the laundry and separate toilet located off the kitchen, offering direct access outside and ample space for both washer and dryer under the benchtop, complemented by built-in cupboards including the often-forgotten broom cupboard.
Heading upstairs, discover the main bathroom centrally located for accessibility, featuring a shower, toilet, and full bath. Bedrooms 2 and 3 offer great sizes and come complete with built-in robes, ensuring comfort and functionality.
Externally, low maintenance gardens frame the property, accompanied by a tiled alfresco entertaining area perfect for gatherings all year round.
Nestled in a prime location, enjoy proximity to all amenities, with Marion shopping precinct just 150m away, the Marion Aquatic Centre and Medical Centre a mere 400m, and easy access to public transport with the Marion bus interchange 550m away and Oaklands Train Station a convenient 750m. Head west to indulge in shopping and cafes on Jetty Road just 1.5km away, and relax on the white sands of Brighton Beach only 2.26km away. Flinders Hospital and University are also within easy reach, just 2.65km away. All of this, plus only a 20 minute drive to the Adelaide CBD!
Key features to note include: Torrens Title ownership, a gas instant hot water service, rainwater tank, zoned ducted reverse cycle air conditioning, and schooling zones include Brighton Primary and Brighton High School.
We welcome your enquiry and encourage you to make a personal appointment to inspect this property at a time that suits you.
For more information on this property or to Find Out What Your Home Is Worth . . . FREE, please contact Paul Harris
Council Rates: $1,879.07 p.a
SA Water: $183.19 p.q
ESL: $337.40 p.a.
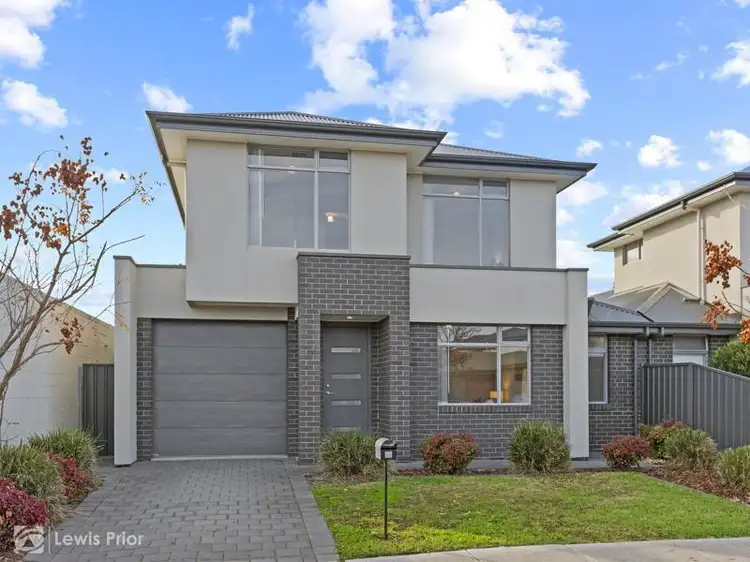
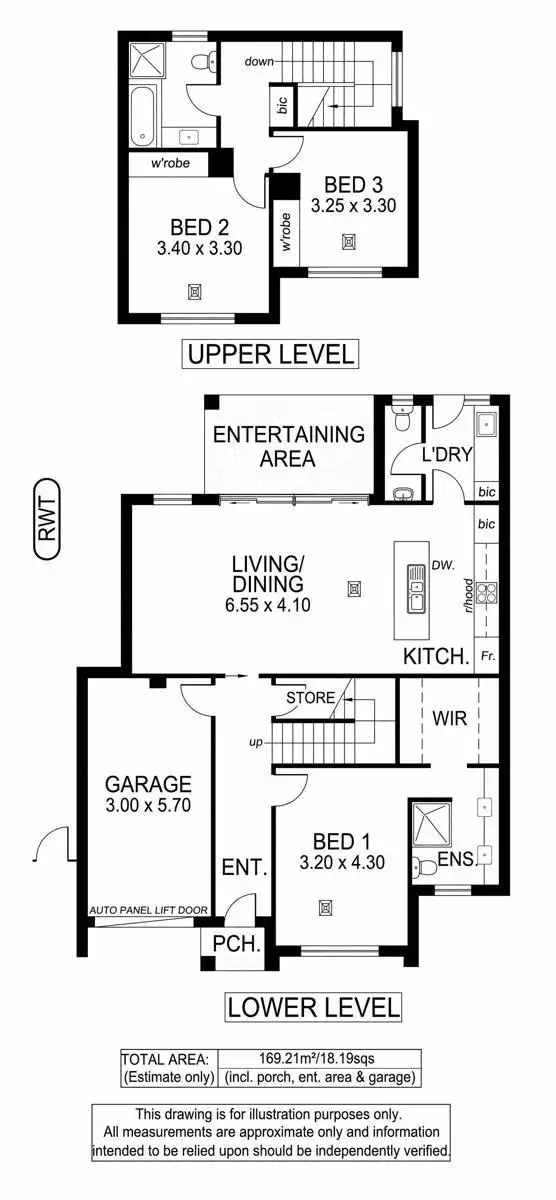
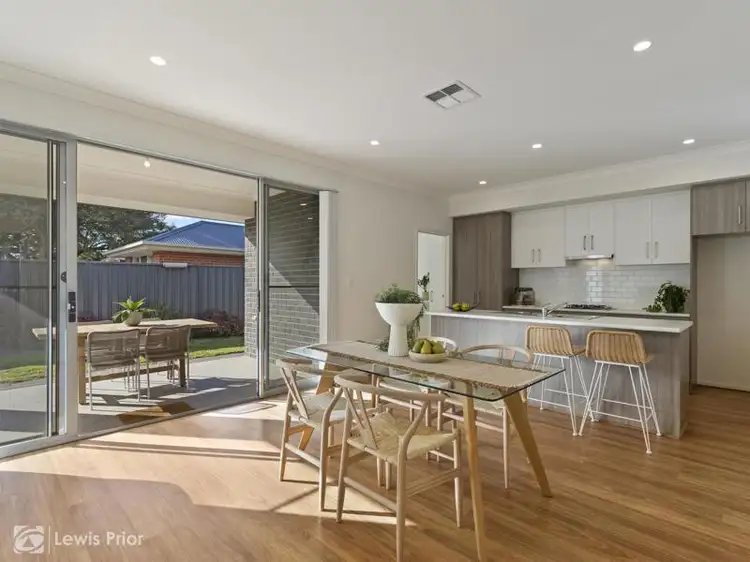
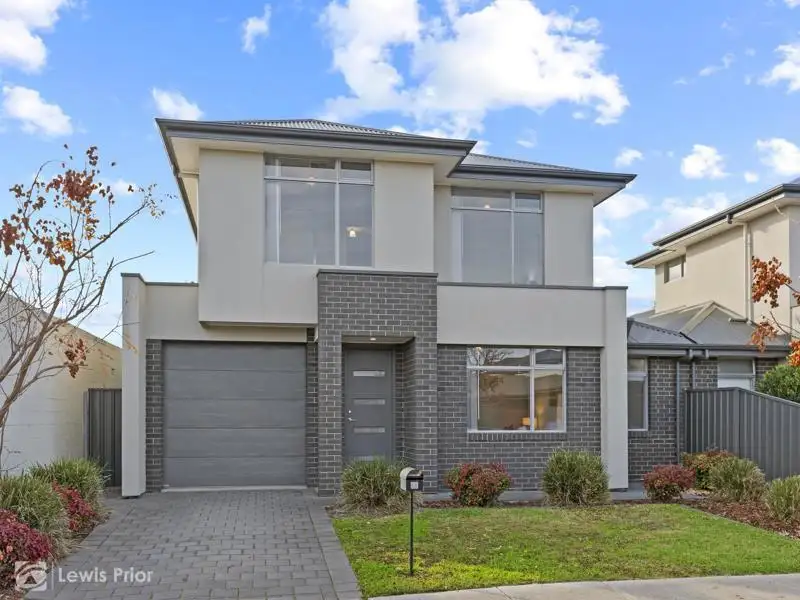


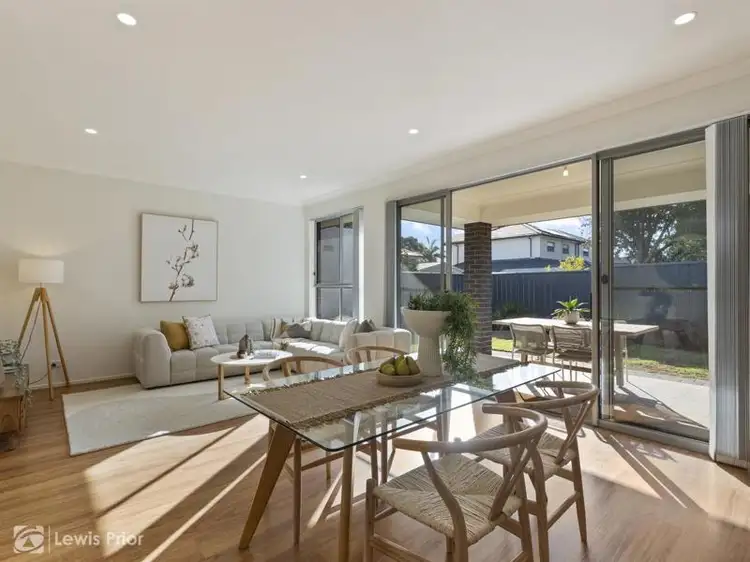
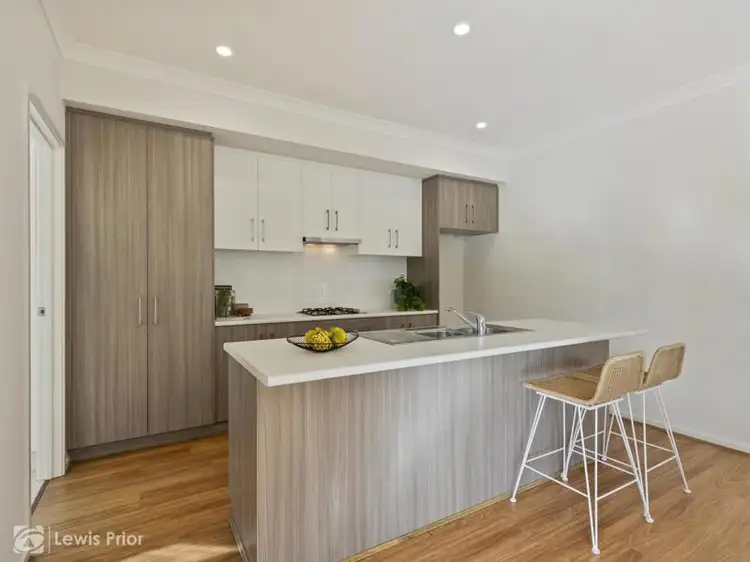
 View more
View more View more
View more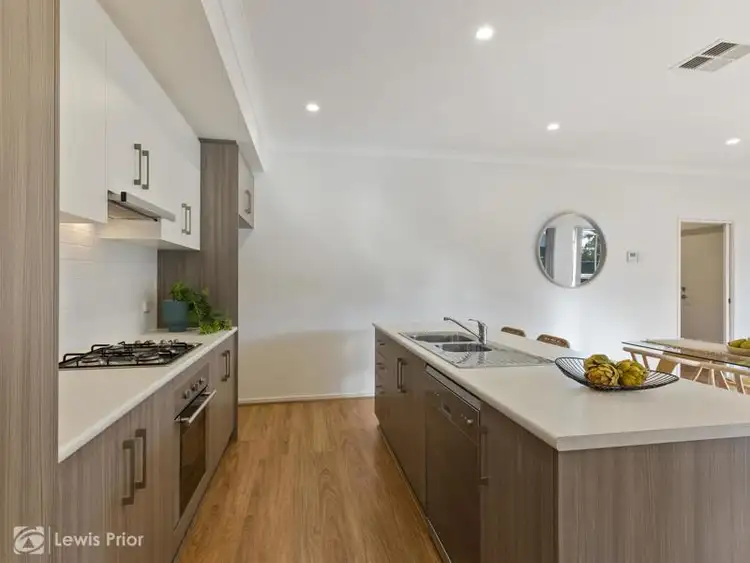 View more
View more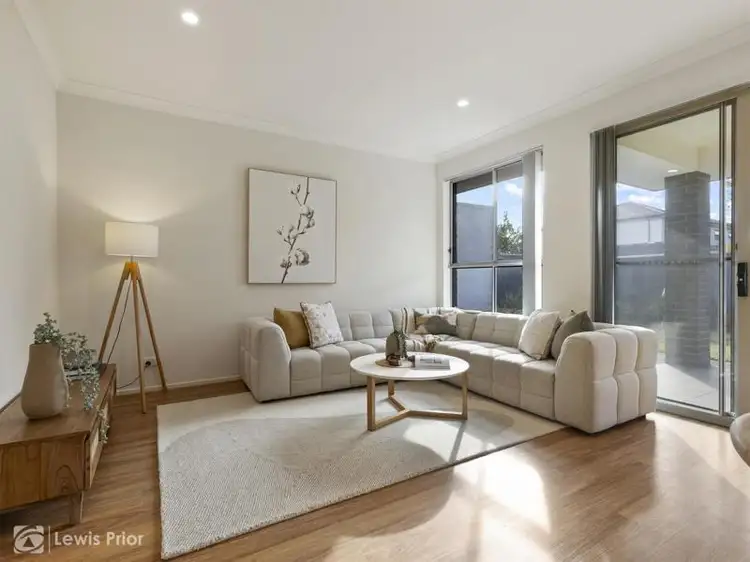 View more
View more
