Sleek, stylish, and incredibly versatile, this premium modern 4-bedroom, 2-bathroom single-level home delivers effortless living without sacrificing an ounce of space or luxury. Perched high on a premium block, it offers views of the Perth city skyline and the majestic Darling Ranges, creating a serene backdrop that elevates everyday life to something truly special.
Crafted with an adaptable floor plan that effortlessly evolves with your lifestyle, this home masterfully combines low-maintenance ease with contemporary sophistication-empowering you to host unforgettable gatherings, relax in ultimate comfort, or customise spaces to fit your family's dynamic needs. It's not just a house; it's your gateway to a life of freedom and flair.
At the front, the expansive main suite reigns supreme as the largest bedroom, featuring a generous walk-in wardrobe, a cooling ceiling fan, and a private ensuite with a sleek vanity, double shower, and separate toilet. Double doors open to a dedicated lounge-or theatre-room nearby, while the heart of the home unfolds into a spacious open-plan kitchen, dining, and living area that's designed for seamless family connection.
The stunning kitchen steals the show with its dramatic bulkhead ceiling, gleaming stone benchtops, an island breakfast bar boasting double sinks and a stainless-steel dishwasher, plus a top-tier stainless-steel range-hood, gas cooktop, and under-bench oven, complemented by a built-in corner pantry. The three additional bedrooms in the minor wing each offer mirrored built-in robes, supported by hallway linen storage, a practical laundry with double-door linen and under-bench storage plus external side access for drying, a separate second toilet, and a luxurious family bathroom with shower and separate bathtub.
From the central living zone, step out to a magnificent covered alfresco entertaining area-equipped with a built-in stainless-steel barbecue, stainless-steel range hood, custom storage, and café blinds for all-weather enjoyment, all framed by a splendid tree-lined vista. Beyond lies a securely gated backyard oasis, complete with a massive garden shed tucked in the back corner for all your storage dreams, set against those panoramic city and range views that make every moment feel like a retreat.
Just steps from your door, lush parklands beckon for strolls, while bus stops, medical facilities, dining hotspots, The Vale Bar & Brasserie, and Beeliar Village Shopping Centre are mere minutes away. Proximity to top-rated schools, freeway access, Cockburn Central Train Station, Cockburn Gateway Shopping City, the state-of-the-art Cockburn ARC Aquatic and Recreation Centre, pristine Coogee Beach, the vibrant Port Coogee Marina, Fremantle's charm, and endless entertainment options seals the deal. If you're chasing an unbeatable location paired with a lifestyle of luxury and convenience, this impeccable gem demands your attention-don't miss your chance to make it yours!
Other features include, but are not limited to:
• Low-maintenance timber-look flooring in the bedrooms
• Tiled wet areas and main living space
• Ducted air-conditioning
• Integrated audio/ceiling speakers
• Ceiling fans in two (2) of the spare bedrooms
• Feature down lights
• Feature skirting boards
• Feature outdoor lighting
• Outdoor power points
• Easy-care gardens
• Double lock-up garage with a side storage area, internal shopper's entry and access to the rear
• Low-maintenance 509sqm (approx.) block with elevated positioning for Perth city and Darling Ranges views
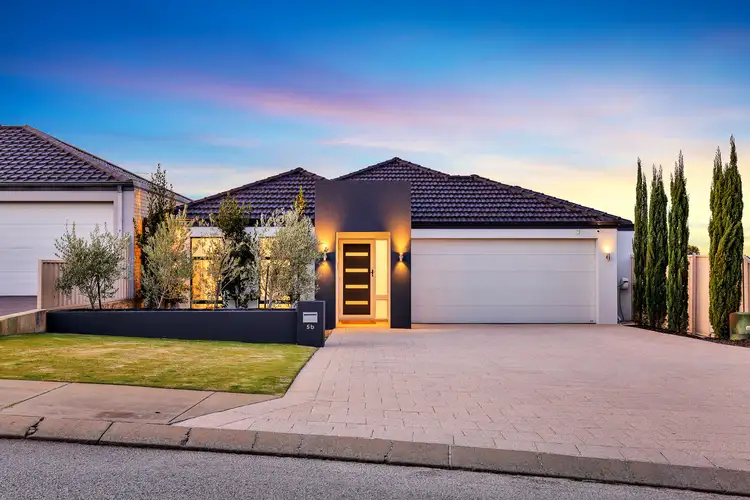
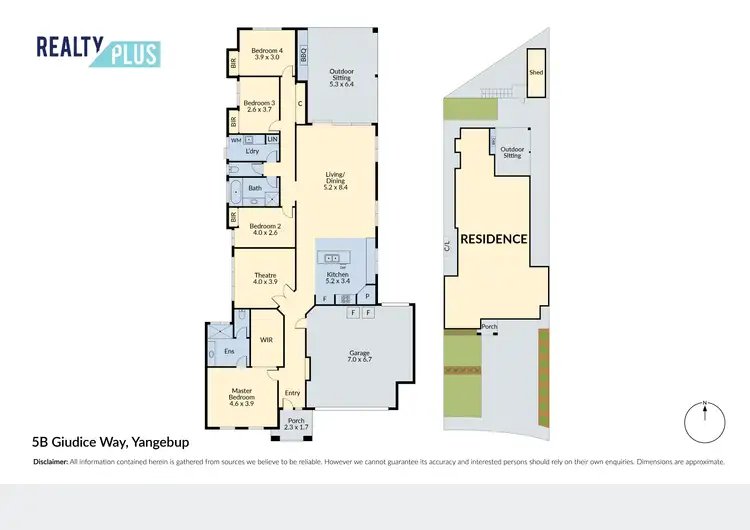
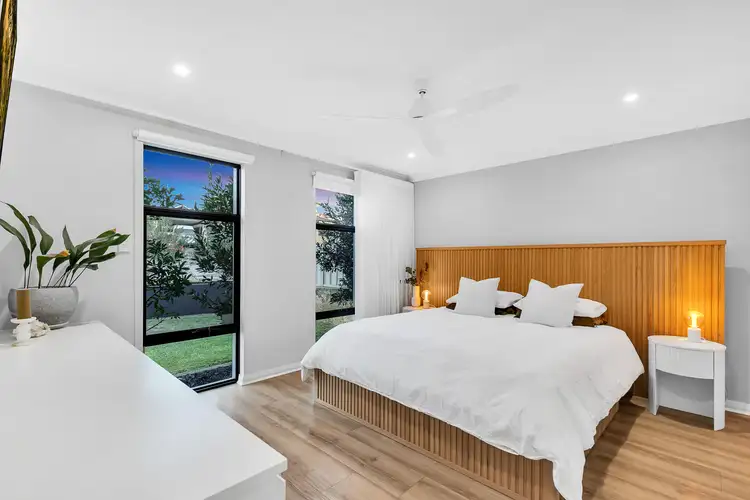
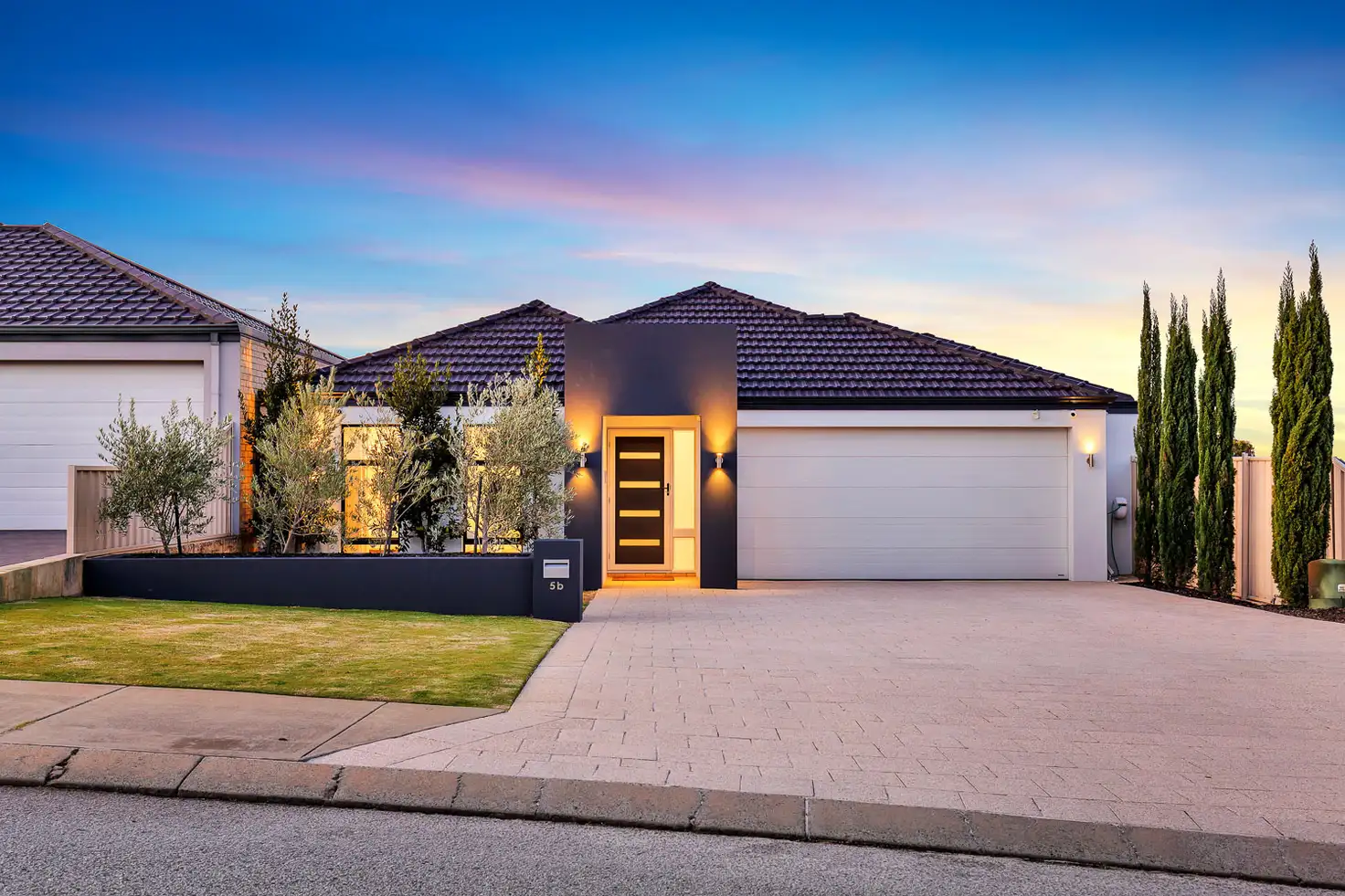


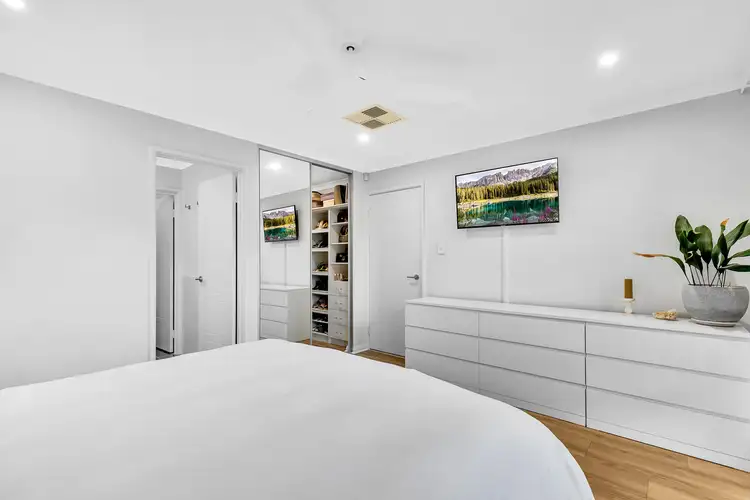
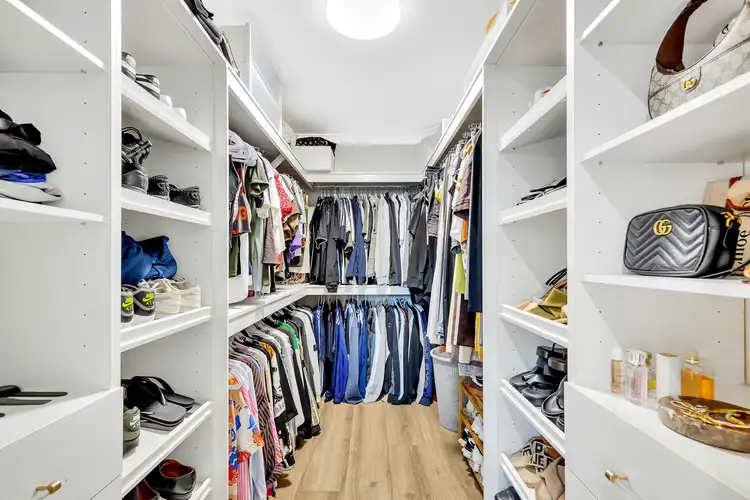
 View more
View more View more
View more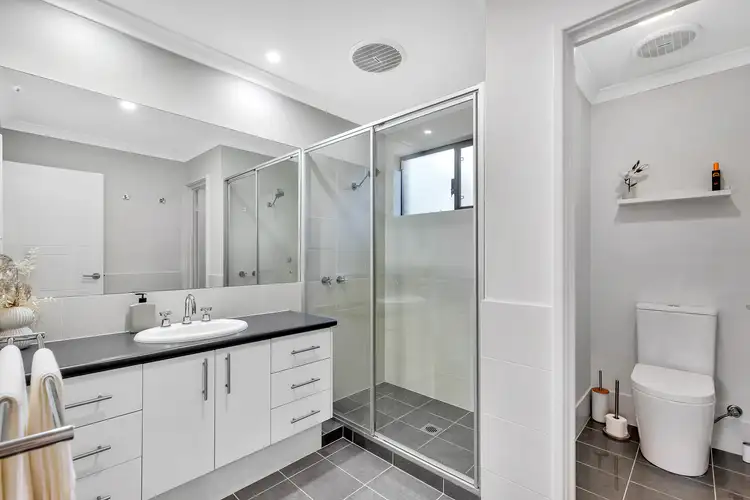 View more
View more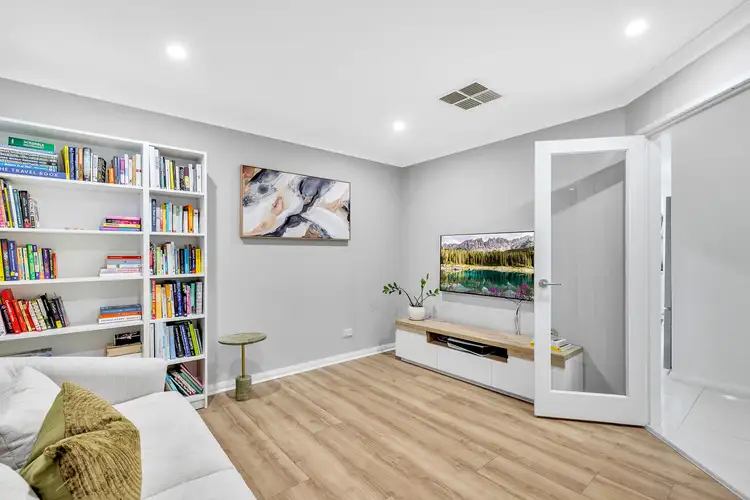 View more
View more
