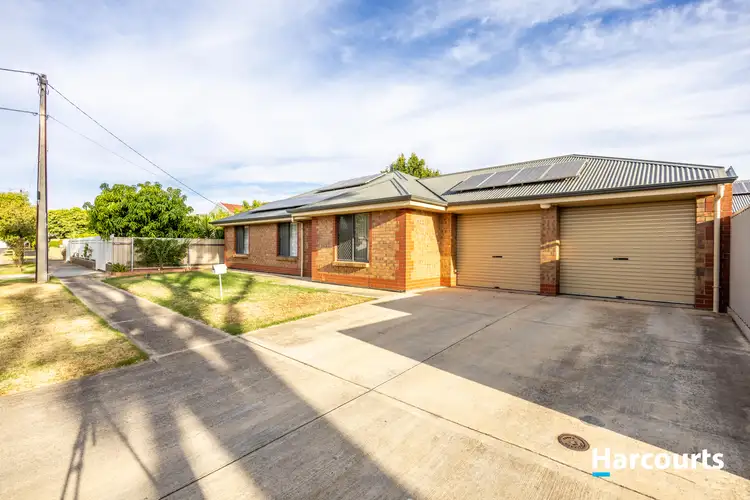The home was built by the current owner in 2013 by Weeks building group. Set on a wide street frontage allotment with the home taking full advantage of the width! Offering comfortable living accommodation inside and a double garage with drive through access all under the main roof.
Stepping inside to the entry foyer that adjoins the semi open / separate lounge - living room. The lounge room is North facing so it remains bright throughout the day, sitting back relaxing you have a pleasant outlook of both the front garden and the street scape.
The kitchen offers ample cupboard storage space and workable bench area for meal preparation. Gas hot plates for cooking and a wall oven + a range-hood. The dining area is large enough for a six piece setting and looks out via a glazed sliding door to the rear garden setting. Flooring from the entry to the kitchen and dine area is ceramic tiled flooring.
There are three bedrooms and all can either accommodate a double or queen bed if required.
The main bedroom is the largest, it's next to the bathroom. The bathroom has a separate shower, a separate bath and a separate vanity unit. The toilet is separate and next to the bathroom. The laundry is located next to the kitchen with its own external access door to the rear yard and the clothesline.
The home has ducted reverse cycle air-conditioning throughout all main rooms, decor is neutral and the lounge room and bedrooms have wall to wall carpet flooring.
The back yard is established with lawn and garden beds, there's room for the dog. The drive through access to the backyard is perfect for additional parking, a trailer or small vehicle.
The rear yard is secure and private, well fenced and gated sides plus garden shed.
The immediate location is quiet, its amid nice homes! An easy commute to the city, numerous shopping center's are nearby, schools, Nazareth Primary and Senior college, several childcare center's, Queen Elizabeth hospital, public transport with the bus off Port Road, and Woodville Road with the ring route and train station, recreational parks, and the beach. Woodville South is a great suburb, wide streets and renowned as being family orientated.
Perfect on so many fronts, ideal for retirees, first home buyers, busy couples and the investor looking to add to their property portfolio.
Auction on site the 20th day of March 2024 at 6pm. Bidders registrations from 5.30pm.
Terms and conditions for the auction will be displayed three days prior, 30 minutes prior the day of auction.
All information provided has been obtained from sources we believe to be accurate, however, we cannot provide any guarantee and we accept no liability for any errors or omissions (including but not limited to a property's land size, floor plans and size, building age and condition). Interested parties should make their own inquiries and obtain their own legal advice.








 View more
View more View more
View more View more
View more View more
View more
