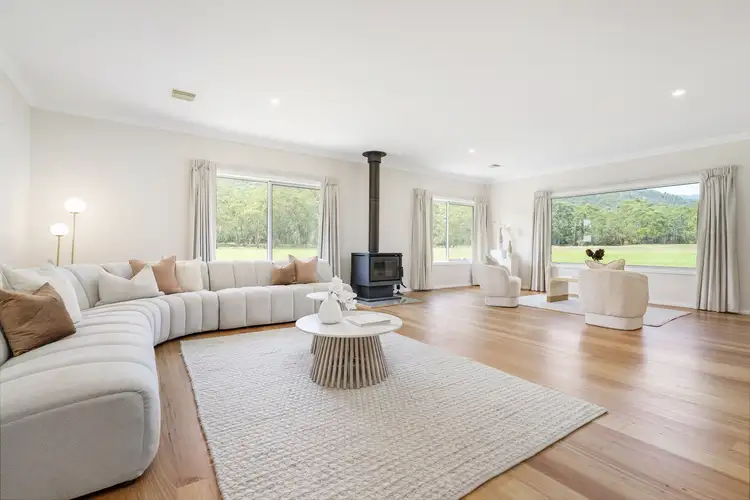FOR SALE
4 Bed • 2 Bath • 6 Car • 115000m²



+33





+31
5B McMahons Lane, Smoko VIC 3741
Copy address
FOR SALE
- 4Bed
- 2Bath
- 6 Car
- 115000m²
Rural Property for sale
What's around McMahons Lane
Rural Property description
“OVENS RIVER LUXURY WITH AIRBNB INCOME OPPORTUNITY”
Property features
Building details
Area: 464.5152m²
Land details
Area: 115000m²
Rural details
Fencing: All internal and external fencing is stock proof and in excellent condition.
Annual Rainfall: Approx. 1,000mm (or 40 inches) per annum.
Soil Types: Alluvial river flats adjacent to the permanent Ovens River rising to include some intermediate terrace country.
Improvements: Immaculately presented four bedroom plus two bathroom residence crafted from sandstock brick with a blended timber exterior. Entertainers kitchen with all modern appliances, huge open plan living, outdoor alfresco space, freestanding studio and substantial additional shedding.
Irrigation: Nil.
Carrying Capacity: Well suited to equine pursuits and to the grazing of a small number of livestock.
Services: Mains power, satellite broadband, mobile telephone, etc.
Property video
Can't inspect the property in person? See what's inside in the video tour.
Interactive media & resources
What's around McMahons Lane
Inspection times
Contact the agent
To request an inspection
 View more
View more View more
View more View more
View more View more
View moreContact the real estate agent

John Honeychurch
Corcoran Parker
0Not yet rated
Send an enquiry
5B McMahons Lane, Smoko VIC 3741
Nearby schools in and around Smoko, VIC
Top reviews by locals of Smoko, VIC 3741
Discover what it's like to live in Smoko before you inspect or move.
Discussions in Smoko, VIC
Wondering what the latest hot topics are in Smoko, Victoria?
Similar Rural Properties for sale in Smoko, VIC 3741
Properties for sale in nearby suburbs
Report Listing
