Live in an industrial home with buckets of character, a warm, welcoming feel, friendly community and a dream location with this idyllic home, just minutes to the beach, river and parklands.
Warm, rustic, light-filled and inviting, this architect-designed house has an ultra-cool warehouse conversion vibe and a fantastic layout that will appeal to professional couples, downsizers and retirees.
Designed by now-retired local architect Tom Roberts the house is a beautiful example of contemporary warehouse style, an ode to North Fremantle's industrial heritage.
Built in 1988, this solidly built double brick home has aged gracefully over the years, with spacious rooms, Oregon pine ceilings, exposed beams, shiplap and textured plaster walls.
In a tucked-away North Fremantle pocket, this home offers convenience yet utmost privacy and peace, with a true retreat feeling. On a rear block, the house sits in the narrowest part of the North Fremantle - the closest you can be in Perth to both river and sea.
Wake up and walk to Leighton Beach, cycle along oceanfront trails to Cottesloe, take the dog to the dog beach or walk through parklands to riverfront walking trails with breathtaking views across Rocky Bay.
Pamment Street is a welcoming community with annual street Christmas party. Here, you are just moments to tucked-away North Fremantle secrets. At the end of Pamment Street is Cisco & the Sun pottery studio and home goods store, nearby is The Mill Gym, a yoga studio, Zerascapes plant nursery and public transport to the Perth CBD or Fremantle. It is just a few minutes to coffee shops, Wild Bakery and entertaining at Queen Victoria Street, or head to coastal dining at Bib and Tucker, MRKT Space, Palette and The Orange Box.
The house enjoys a quiet rear block tucked behind the front home, there is a double tandem car parking bay accessed off a pretty rear laneway with a huge fig tree.
Entry is down a long common walkway with Robinia trees and a timber cladding feature wall. Step inside to an open-plan kitchen, living and dining and feel the warm and welcoming atmosphere.
While open-plan, there is perfect separation between the dining and the living room. The utilities are in the middle, with the central kitchen acting as a divider, as well as the well-appointed laundry with plenty of storage and separate toilet.
The pretty kitchen has soaring ceilings, tongue-and-groove panelling with white-painted timber cabinets and plenty of worktop space with granite benchtops. There is a Bosch oven with gas cooktop and Bosch dishwasher.
At the back is the inviting living. Large with north-facing light, it has timber windows and doors that open to a lovely courtyard. Invite friends for dinner and relax here listening to the gentle trickle of the pond, set up with an aquaponics system with perch in the pond and herbs in the beds. There is a thriving lime tree, mature lemon and lush succulents.
A timber staircase, its understair area utilised with attractive open shelving, leads to the two bedrooms, both oversized, beautiful and ultra-private, with sloping timber ceilings and exposed beams. One bedroom captures northern light, with a skylight window that can be opened to let in breezes, the second bedroom faces south and is currently used as an office for two people.
The bathroom is pretty and fresh, with a bath with shower overhead, a green outlook and vanity with lots of storage. The house has split system air-conditioners.
If you are searching for a dream coastal home that offers an enviable lifestyle, this special property could be it.
FEATURES
• Rear laneway access with parking for 2 cars
• Pedestrian overpass to the beach located at the end of Pamment Street
• Two king sized bedrooms
• Downstairs powder room / Laundry
• Discreet street frontage via a paved pathway
• Designed by renowned local architect Tom Roberts
• Open plan living with soaring high ceilings
• Split system heating/cooling
• Rear garden shed
• Walk to local cafes, the river and Leighton beach in minutes
• Two Lot Strata Title
Rates & Local Information:
Water Rates: $1,477.19 (2023/24)
City of Fremantle Council Rates: $2,804.05 (2023/24)
Zoning: TBC
Heritage: Unsure
Primary School Catchment: North Fremantle Primary School
Secondary School Catchments: John Curtin College of the Arts, Fremantle College, Melville Senior High School and Shenton College
DISCLAIMER: This information is provided for general information purposes only and is based on information provided by third parties including the Seller and relevant local authorities and may be subject to change. No warranty or representation is made as to its accuracy and interested parties should place no reliance on it and should make their own independent enquiries.
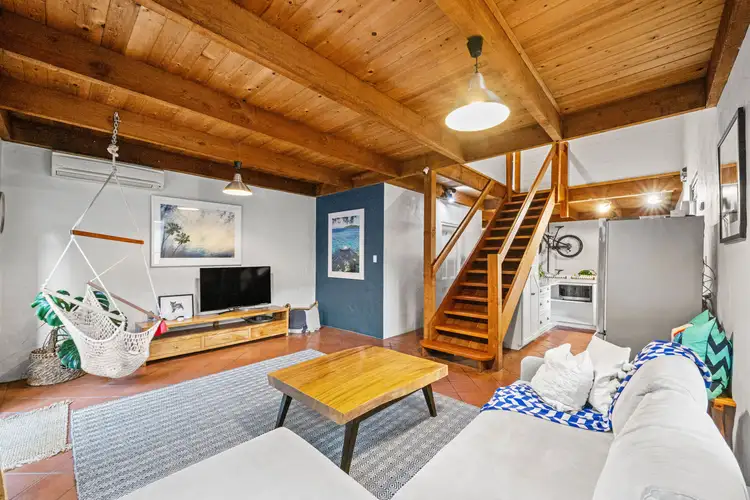
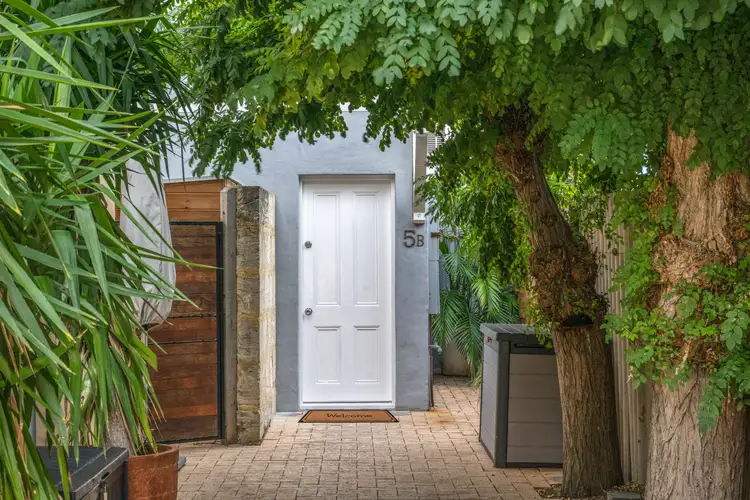
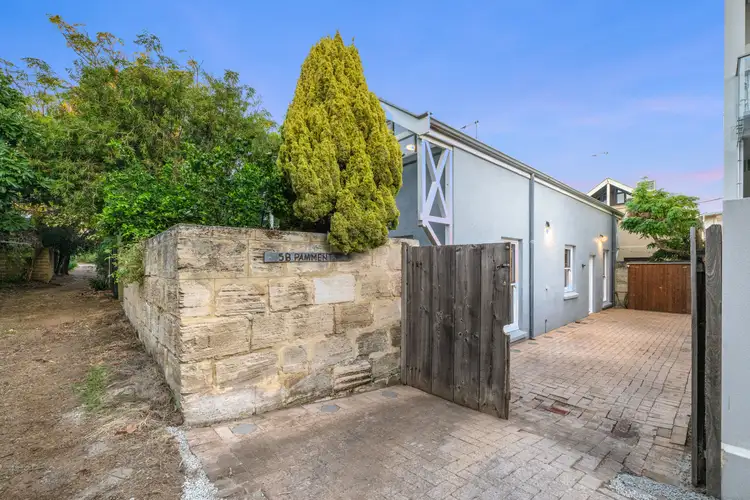
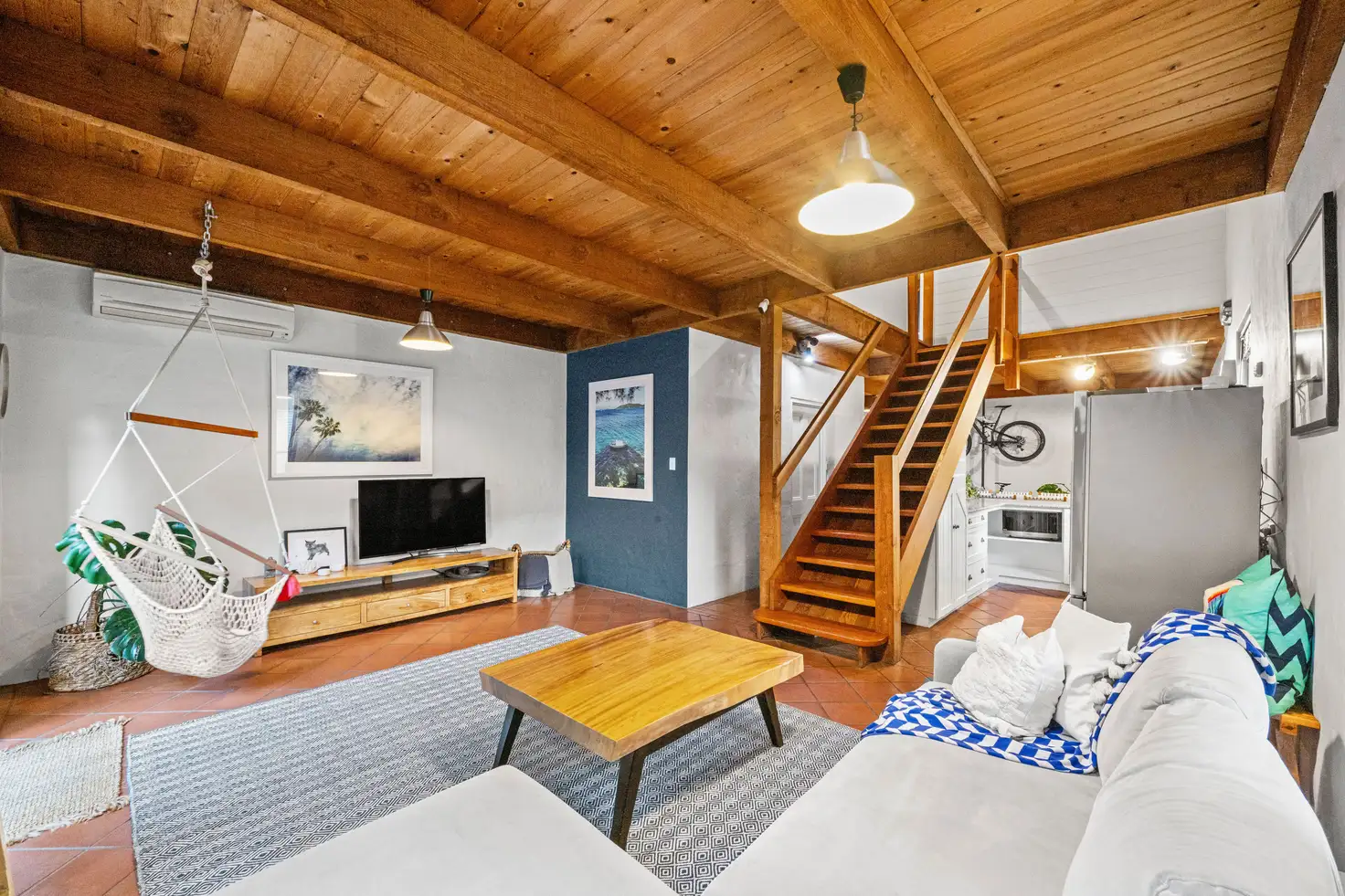


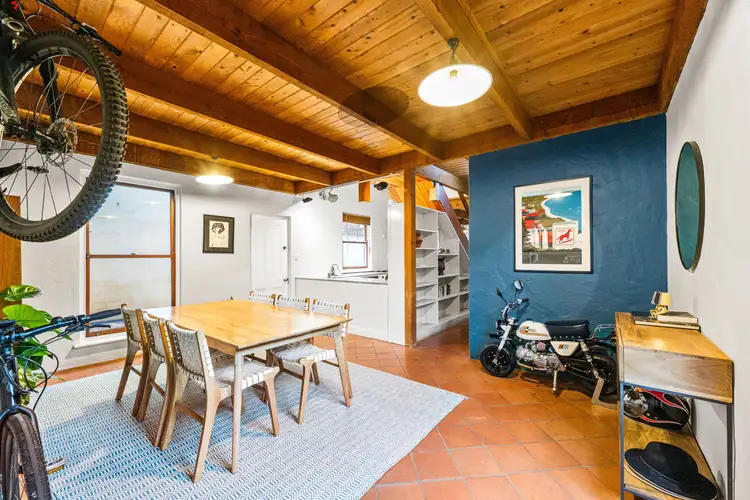
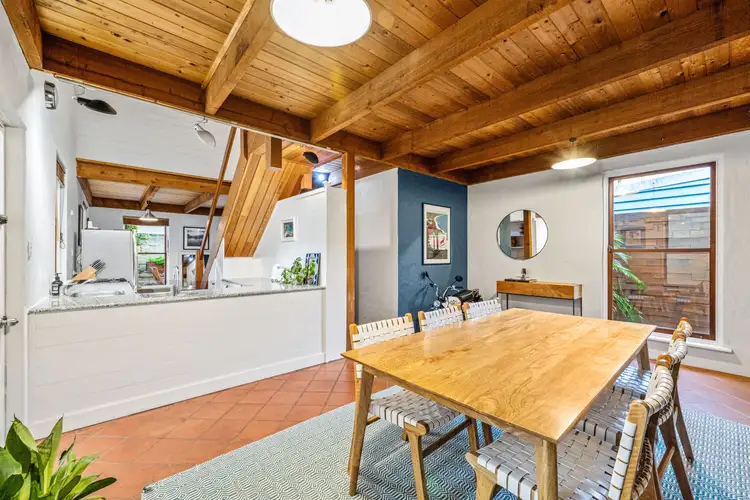
 View more
View more View more
View more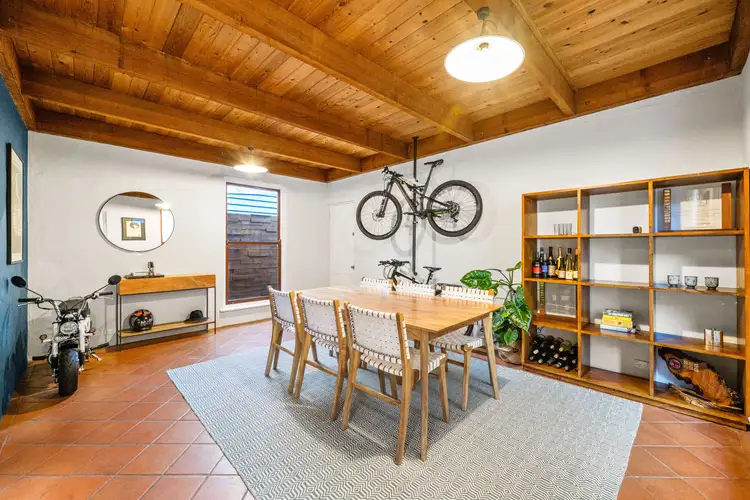 View more
View more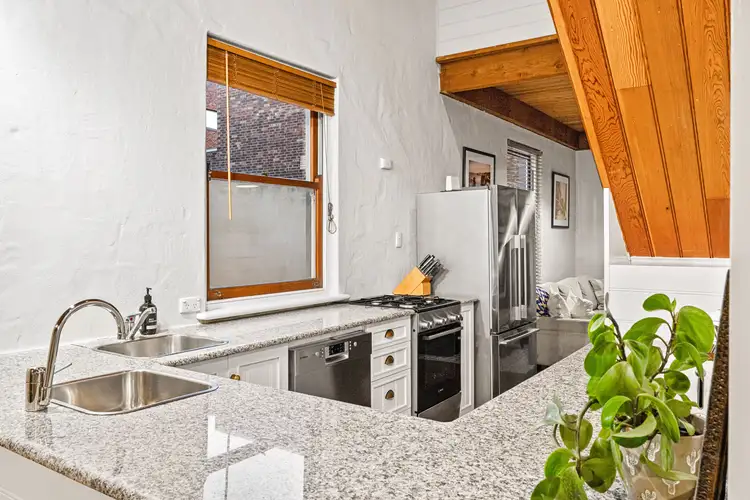 View more
View more
