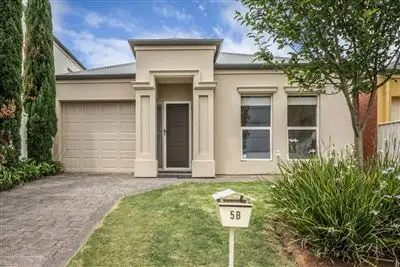“*SOLD by Alexander Zadow, 'Your A to Z of real estate'*”
Stop Looking ... You've Found the One!
I know you'll be impressed by the super-size of this exceptionally presented residence with warm timber floors that greet and guide you through the sitting room to the big open plan family, perfectly connected to the all-weather paved pitched roof pergola. In addition, the 3 double bedrooms, 2 immaculate bathrooms, big kitchen, auto garage with drive thru access and established low maintenance grounds, will entice you I'm sure, so come have a look for yourself ... this one won't last long!
Desirable interiors ...
- 3 double bedrooms, all with built in robes, main with walk in robe and big ensuite bathroom
- separate sitting room adjacent a North facing covered courtyard
- light and bright open plan family room drenched in morning sun
- big kitchen with gas cook top, under bench oven, dishwasher and corner pantry
- main bathroom is in a neutral tone and presents like it's untouched!
- there's a large laundry room too with storage cupboards
- separate linen storage too
- 2 split system reverse cycle air conditioners - 1 in the main bedroom the other in the family room
- warm and inviting timber floors
- large windows to all rooms capturing the sunshine
- security alarm
The great outdoors ...
- substantial pitched roof paved pergola for any weather outdoor living
- auto garage with secure internal entry
- drive thru roller door
- lovely established easy care landscaped gardens and lawns back and front
- large garden shed
Location ...
- very popular suburb sitting at the base of the foothills
- grocery shopping and essentials can be found at the nearby Rostrevor, Magill, Newton and Firle shopping centres
- cosmopolitan shopping and multicultural eating options along Norwood Parade, enjoy the antique and homeware stores along Magill Road and explore 'where fashion lives' at exclusive Burnside Village
- City is only 6 kilometres or around a 15 minute drive ... but why drive, you could bus it in to the City with a stop 5 minutes walk away
- Uni SA Magill campus is just down the road
- Zoned for Magill Primary and Junior School and Norwood Morialta High School
Helpful info ... all approximate
C/T Reference - 5946/55
Council - Campbelltown
Built - 2005
Zoning - R - Residential\4 - Suburban\
Land Size - 375 sqm (9.45m x 39.63m)
Council Rates - $1,655.30 pa
SA Water/Sewer - $202.48 pq
ESLevy - $303.20 pa
The accuracy of this information cannot be guaranteed, all measurements and costs are approximate and all interested parties should seek independent advice. Should this property be scheduled for Auction the Vendor's Statement (Form 1), the Auction Contract and the Conditions of Sale can be viewed at the office of the agent at least 3 consecutive business days immediately preceding the auction; and at the place at which the auction is to be conducted for at least 30 minutes immediately before the auction commences.

Air Conditioning

Alarm System

Dishwasher

Ensuites: 1
Property condition: Excellent
Property Type: House
House style: Contemporary
Garaging / carparking: Internal access, Single lock-up, Auto doors
Construction: Brick veneer
Roof: Colour bond
Insulation: Walls, Ceiling
Flooring: Timber and Carpet
Electrical: TV points
Property Features: Safety switch, Smoke alarms
Kitchen: Modern, Open plan, Dishwasher, Separate cooktop, Separate oven, Double sink, Breakfast bar, Gas reticulated and Pantry
Living area: Open plan, Formal lounge
Main bedroom: Double and Walk-in-robe
Bedroom 2: Double and Built-in / wardrobe
Bedroom 3: Double and Built-in / wardrobe
Additional rooms: Family
Main bathroom: Bath, Separate shower
Laundry: Separate
Views: Urban
Aspect: West
Outdoor living: Entertainment area (Covered, Paved), Garden, BBQ area (with lighting, with power)
Fencing: Fully fenced
Land contour: Flat to sloping
Grounds: Landscaped / designer
Garden: Garden shed (Number of sheds: 1)
Sewerage: Mains
Locality: Close to shops, Close to schools, Close to transport








 View more
View more View more
View more View more
View more View more
View more
