Offers Close Thu, 16th Sep - 12noon (usp)
Brand new & set in a tranquil enclave of only 3 Architect-designed residences. An ideal Executive lifestyle that is only a few leisurely steps down Stickland Avenue, where you are welcomed by the most beautiful coastal setting.
From the moment you arrive, there is instant appeal with clean-line architecture, cocooned in a private, gated setting. As the home is set at the rear, there is scope to park 2 vehicles side-by-side in front of the double garage.
The chic contemporary interior, features a Victorian Ash staircase, engineered oak flooring, 2.7 – 3.6 metre ceiling height and large, double-glazed picture windows & sliding doors.
On Ground - A tall, solid grooved timber door opens to the light an airy office/optional formal living, featuring picture window outlook to the front garden.
There are 3 double bedrooms, with bedrooms 2 & 3 located on the ground floor. The Vogue-style bathroom features a freestanding bath, 'floating' timber vanity with Essastone top, toilet, shower with frameless-glass panel, rainforest shower head/hand-held, heated lighting, black tapware & accessories.
Upper Floor – Spacious, light-filled, open plan dining & living areas incorporate the Chef's & Entertainer's kitchen and Butler's pantry.
The gourmet kitchen is fitted with extensive matt-white cabinetry, 900 mm wide Hafele cooktop, under-bench oven & rangehood. The Butler's pantry provides a built-in microwave, stainless steel dishwasher, double sink & glass door opening to the private rear yard.
An indulgent master bedroom offering glorious sea views & access to the wide, tiled-floor terrace. There is a 2-person walk-in robe leading to the sparkling en-suite bathroom, which is fitted with the same stylish décor as that in the main bathroom & guest powder room off the living areas.
Extras Include:- Daikin r/c ducted air-conditioning (2 control panels) & zoned, security system, 2 intercom colour monitors, custom-fitted 'Hotel Style' curtains & blinds, NBN availability, 6-star energy rating (fully insulated ceilings & walls) & irrigation.
Lifestyle – Stroll across to the Kingston House Reserve & playground, take a walk through the Sea to Summit Trail, Kingston Park Coastal Reserve, nearby train station – train taking you to the city in just 25 minutes, shop at nearby Brighton Central, Westfield Marion & a short drive to Jetty Rd cafes, restaurants & boutique shopping.
OUWENS CASSERLY - MAKE IT HAPPEN™
RLA 275403
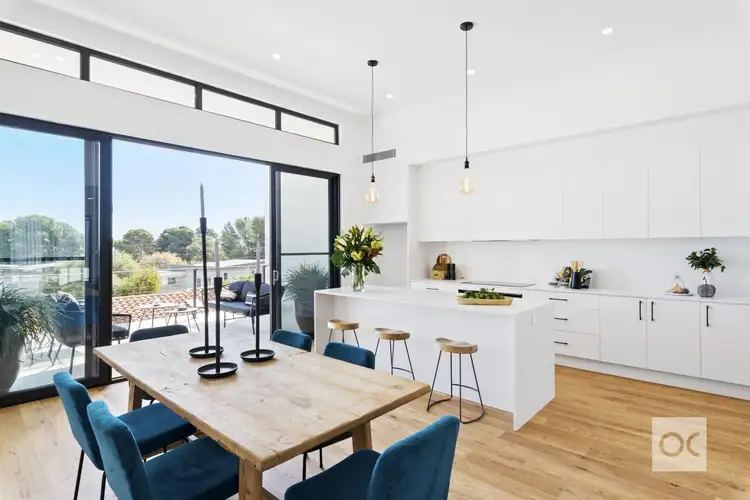
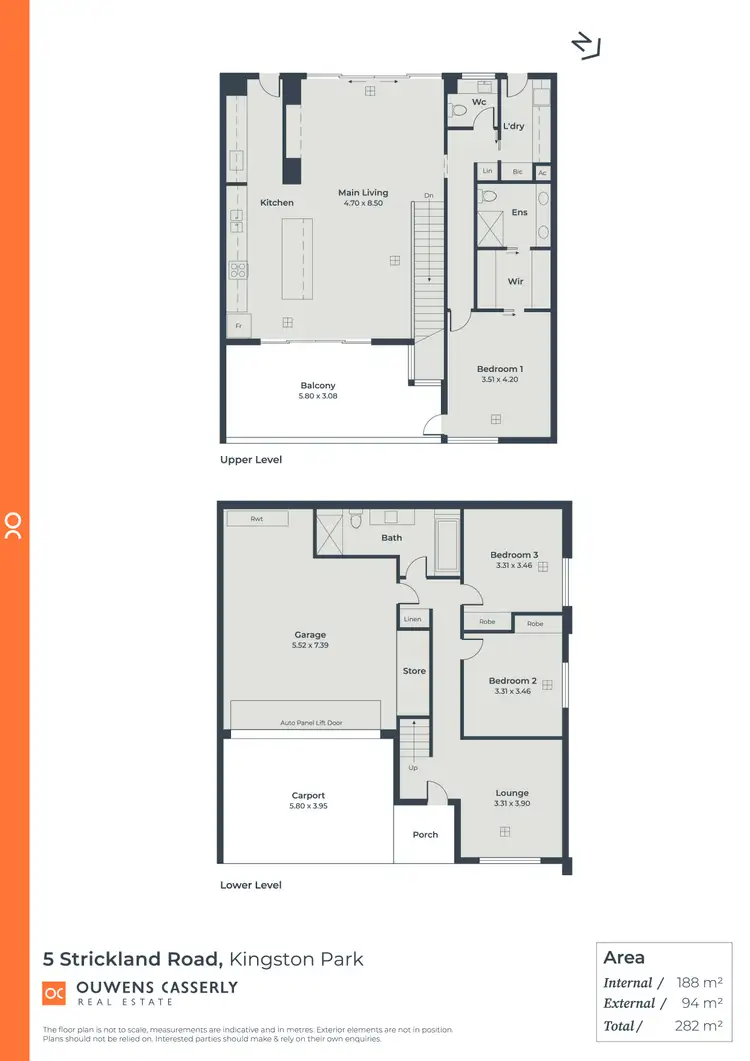
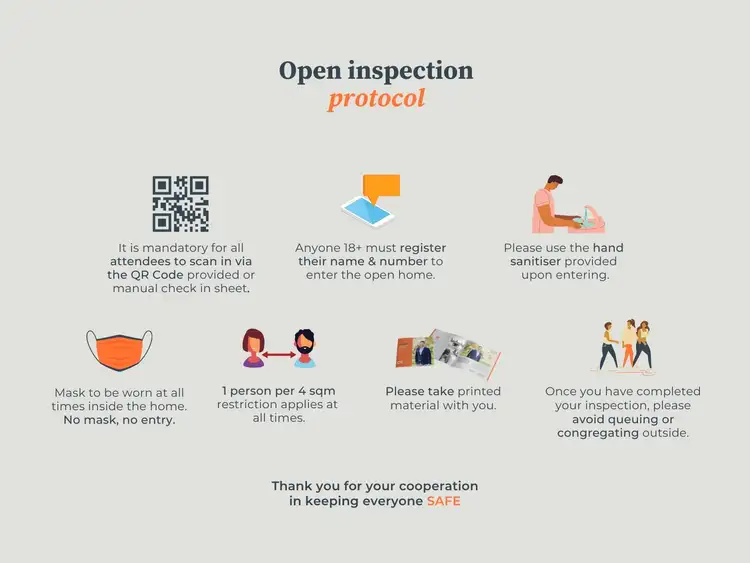
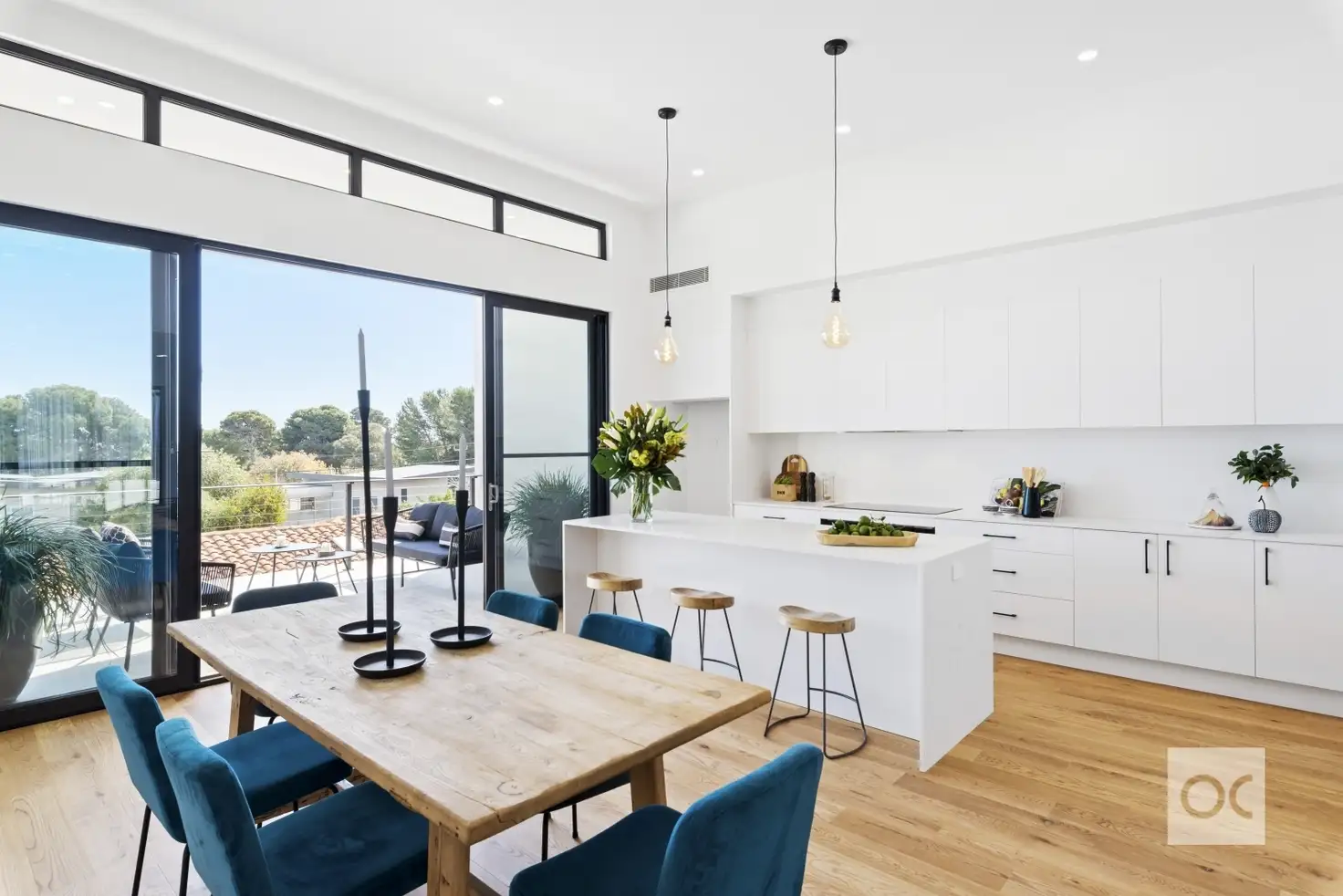


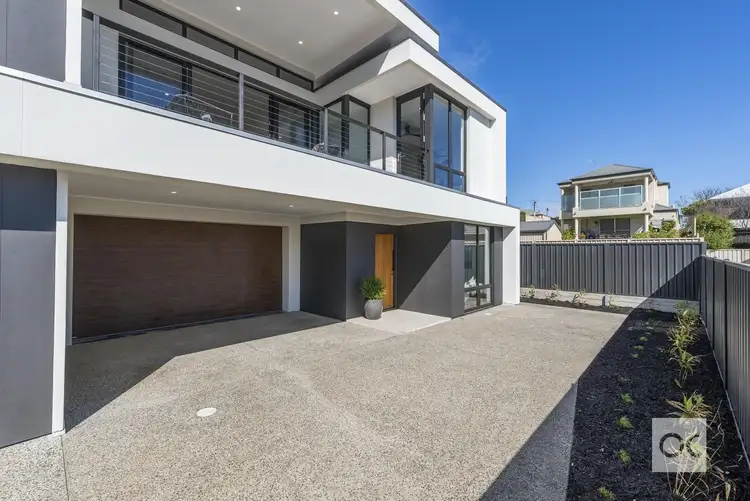
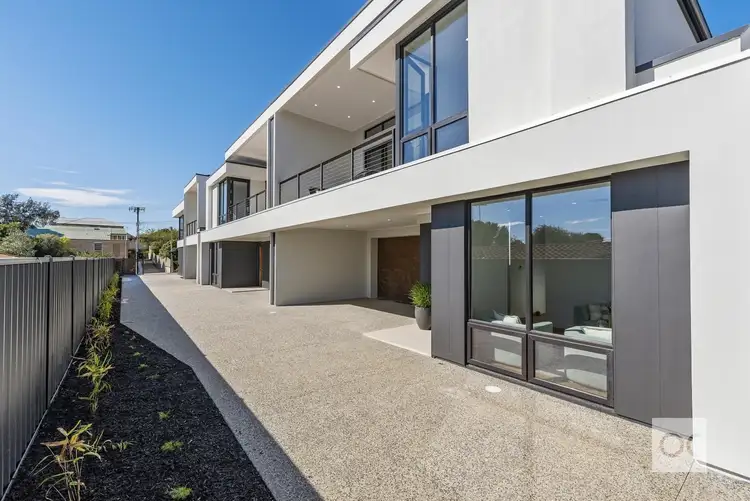
 View more
View more View more
View more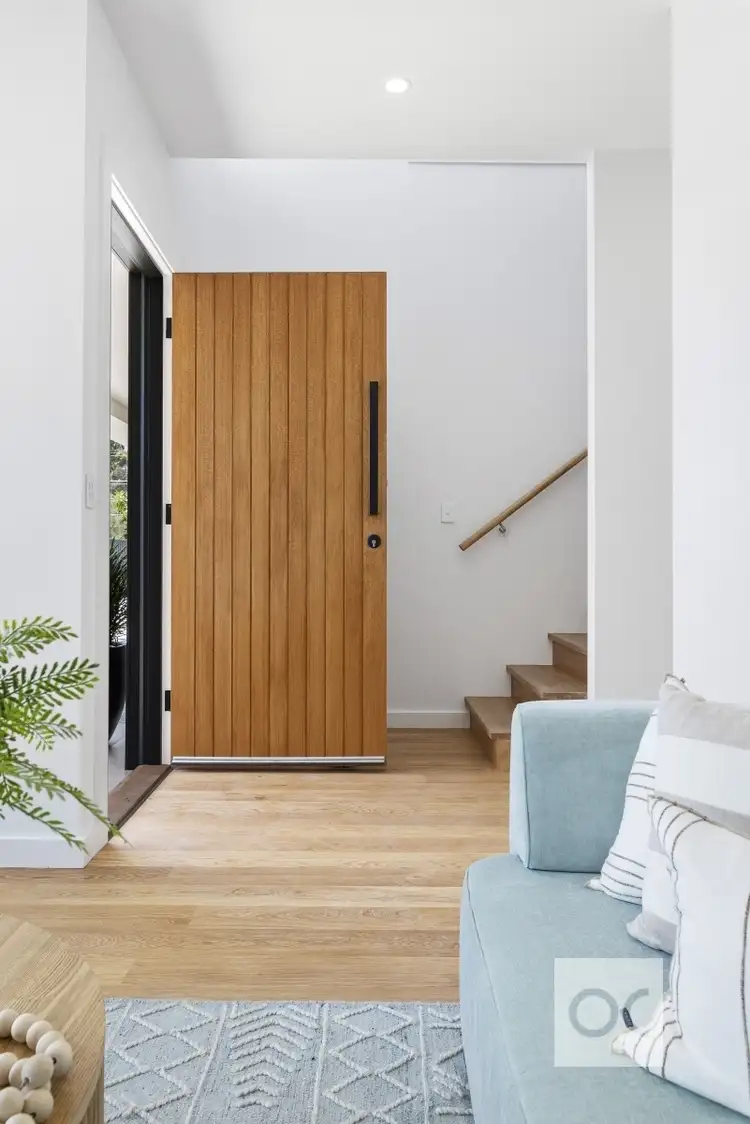 View more
View more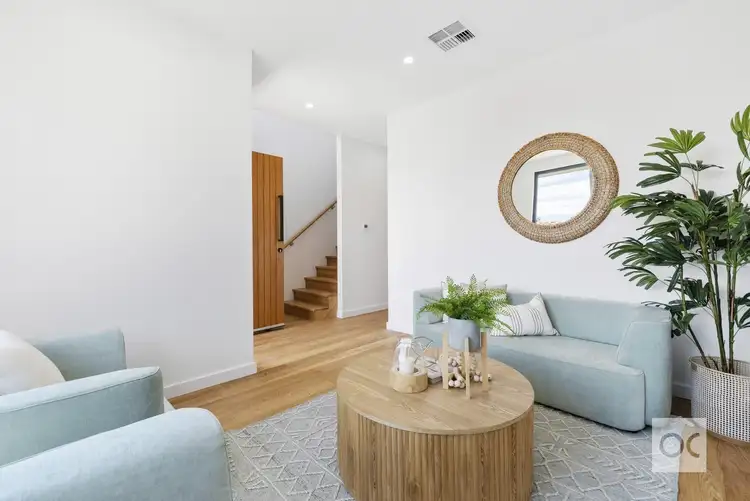 View more
View more
