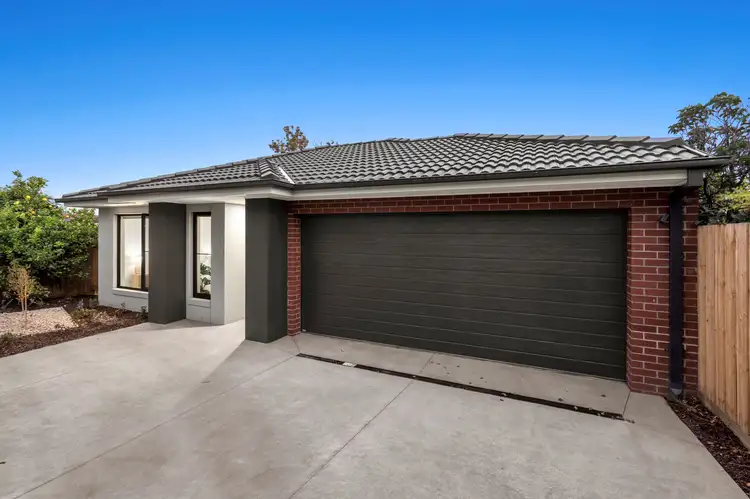This family home caters to all the essentials for the busy family. Quiet and secluded off the road sits a delightful home sure to appeal to families looking to escape into a quiet area of Grovedale. With ample off-street parking, this home holds a fantastic position for families to store their boats or tradies with their trailers. The home itself comprises of a delightful master bedroom with walk-in robe, and two additional bedrooms, each equipped with built-in wardrobes. Ensuring all year comfort for the entire family with ducted heating throughout and a split system air-conditioning in the living area. The stylish kitchen has been designed with a neutral colour palette along with 20mm stone benchtops, complete with a built-in pantry for ample storage and stainless-steel appliances. Positioned in a superb and convenient location near Waurn Ponds shopping precinct, Leisurelink, Heyers Road shopping precinct, Grovedale College, Burdoo Recreational Reserve, Waurn Ponds Train Station, Deakin University and only a short drive into the Geelong CBD.
Kitchen - Open plan kitchen with 20mm stone benchtops, double basin sink, chrome fittings, downlights, power points throughout, 600mm stainless steel oven, stovetop and rangehood overlooked, split system air-conditioning, built-in pantry, tiled splashback and timber laminate flooring. Direct access to Laundry.
Dining - Open plan kitchen/dining area with plenty of natural light and glass sliding doors through to the rear yard, downlights, ducted heating and split-system air-conditioning, timber laminate flooring.
Main Living - Located at the rear of the house in conjunction with the kitchen and dining, timber laminate flooring, roller blinds, ducted heating and split-system air-conditioning.
Master Suite – Generously sized, located at the front of the home with a walk-in robe and ensuite. Carpeted, windows with roller blinds, down lights and ducted heating.
Ensuite - Neutral colour pallete, single sink with 20mm stone benchtop vanity, toilet and frosted window.
Additional bedrooms - two bedrooms located centrally and at the rear of the home. Each carpeted, with built in robes, windows with roller blinds and ducted heating.
Main Bathroom - Shower, raised bath, single sink and 20mm stone benchtop vanity with ample storage and chrome fittings.
Outdoor - The living area opens up low maintenance gardens with additional concrete pathways and garden beds. Low maintenance front yard with long driveway, perfect for storing extra vehicles, boats or trailers.
Mod cons: Neutral colour pallete, 20mm stone benchtops throughout. Laundry with trough, ample storage, built-in linen cupboard and direct access to rear yard. Downlights and ducted heating throughout with split-system air conditioning to the living area. Long driveway and double car garage with internal and rear door access to rear yard, low maintenance gardens to front and rear.
Ideal for: Investors, first home buyers, downsizers, tradespeople.
Close by local facilities: Waurn Ponds Shopping Precinct, Leisurelink, Heyers Road Shopping Precinct, Grovedale College, Burdoo Recreational Reserve, Waurn Ponds Train Station, Deakin University and only a short drive into the Geelong CBD.
*All information offered by Armstrong Real Estate is provided in good faith. It is derived from sources believed to be accurate and current as at the date of publication and as such Armstrong Real Estate simply pass this information on. Use of such material is at your sole risk. Prospective purchasers are advised to make their own enquiries with respect to the information that is passed on. Armstrong Real Estate will not be liable for any loss resulting from any action or decision by you in reliance on the information.








 View more
View more View more
View more View more
View more View more
View more
