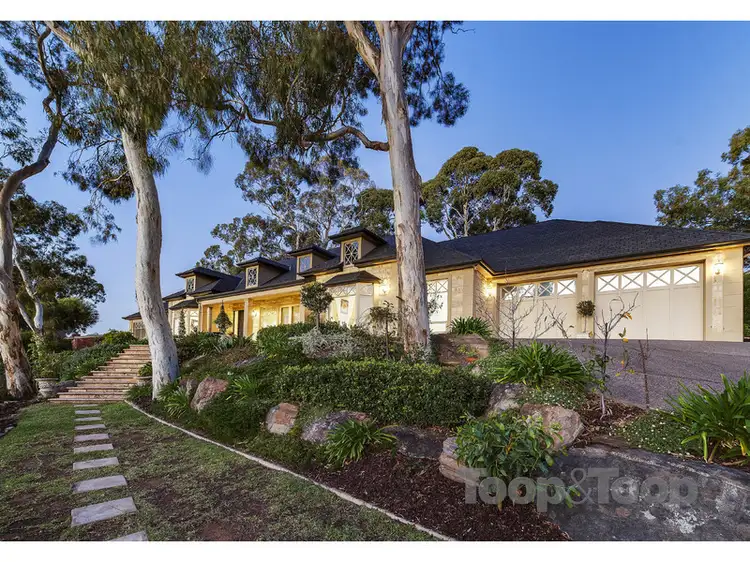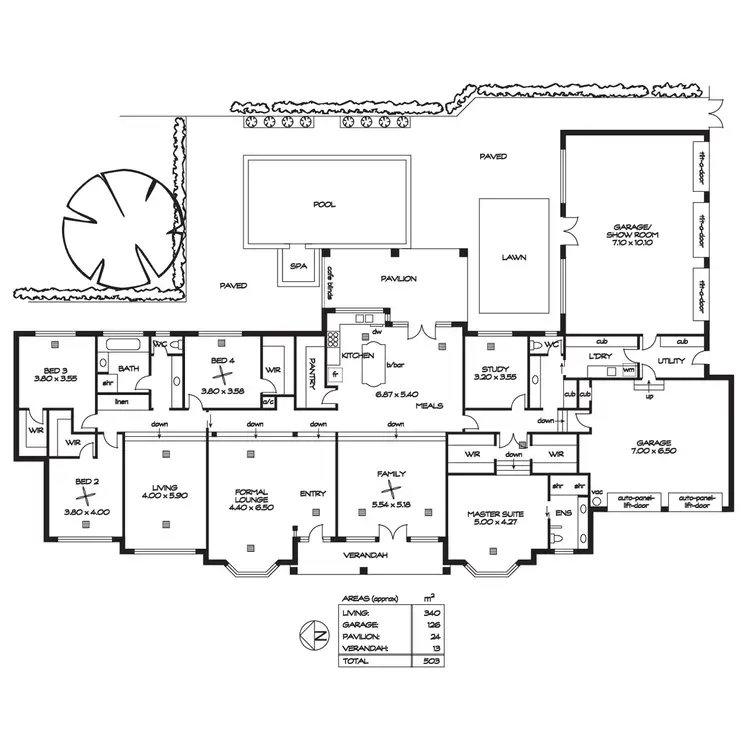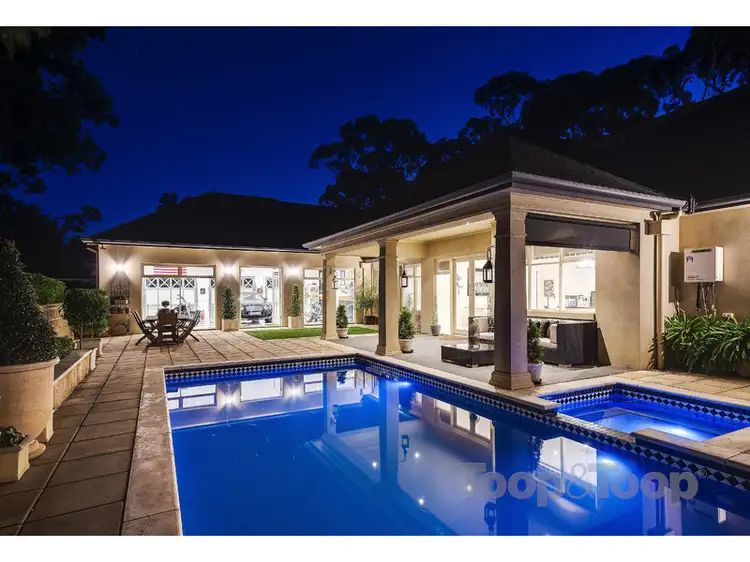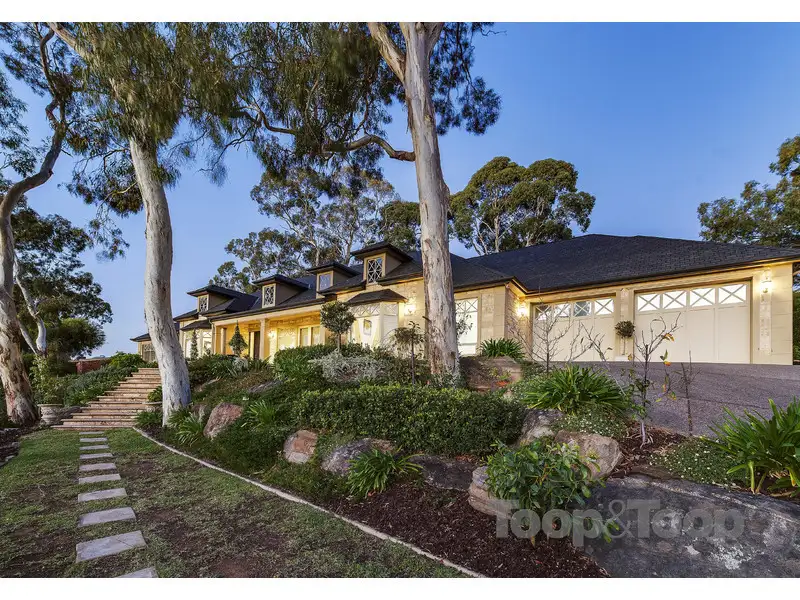Elevated in a quiet enclave in a peaceful foothills setting, there is a very relaxed feel about this bespoke luxury home of gracious proportions. Cleverly designed for the growing family and as an amazing entertainer it also boasts spectacular views to the city and beyond.
Entry to the home is impressive with beautiful sandstone façade, landscaped gardens, sweeping driveway and gentle steps to the front door. The entry makes an immediate statement with a gorgeous, glittering chandelier, raised coffered ceiling, elegant columns and the sparkle of porcelain tiles – all a promise of what is to come. The adjacent formal area is a lovely large space with luxurious carpet for relaxing or for entertaining with views for a perfect night at home.
With every need considered the floorplan is impressive. For more casual indoor entertaining the large family room opens through to the outdoors with double doors. A separate family living area is located central to the family wing. Rooms to the pool side of the home are stepped up and the private parent wing is configured cleverly at this level at the alternate end to family accommodation. The rear entry is conveniently accessing the home via a utility area and laundry. Every opportunity has been taken to live and entertain with indoor/outdoor flowing spaces and city and ocean views optimised.
The fully optioned French style inspired kitchen with large walk-in pantry overlooks the family room and directly into the pavilion and to the pool. The dining space adjacent is a huge space opening onto the outdoor living area offering great flexibility for entertaining a crowd.
For large toys, there is the outstanding showroom with distinctive black and white porcelain tiles, the space for showcasing three special vehicles or a motorbike collection. It can also be used as a game room. Opening to the manicured rear garden there is further opportunity for flexible entertaining and adding to that guest list. For day to day garaging there is a double garage with internal access, drive in, home and secure.
The owners built this Medallion home to exacting standards and have enjoyed the superb comforts and location for 9 years. The relaxed setting with wonderful birdlife and the occasional visiting koala is within minutes of reserves offering playgrounds, oval, tennis court or picnic facilities and walks including Waterfall Gully. Hazelwood Park is within a short drive with swimming pool and local recreation facilities. Local shops and restaurants are a similar distance and shoppers delight, Burnside Village, is a few minutes more. Public transport to the city is easy and schools such as Burnside Primary, Linden Park and St Peter’s Girls are within easy distance.
Other Features:
• Views from all living areas, master suite and bedroom 2
• 4 queen size bedrooms: master with his and hers walk in robe with mirror fronts, ensuite with view. Bedrooms 2, 3, 4 with WIRs and large family bathroom
• Kitchen: large walk-in pantry, Kleenmaid SS electric stove + 6 burner gas cooktop, granite bench tops, breakfast/preparation bar
• Commercial grade ducted reverse cycle air conditioning, 3 ceiling fans
• Generous built-ins, utility, laundry, powder rooms, double walk-in robe to master and 3 WIRs
• Cbus system and wired for Bose sound
• Ducted vacuum system throughout
• Attic ladder to access additional ample storage
• 3 car showroom, can be used as a game room
• Double garage with auto remote, internal access
• Fully tiled salt water pool with solar heating and spa with gas heating
• American roof shingles







