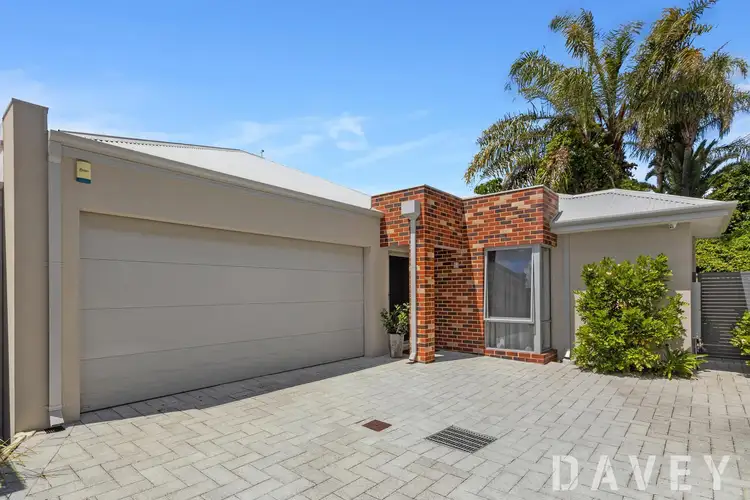END DATE SALE: SUITS BUYERS IN THE $700K'S. FIRST OFFERS PRESENTED BY 5:00PM TUESDAY THE 14TH OF NOVEMBER - UNLESS SOLD PRIOR *Seller accepts the right to accept an offer prior to the end date*.
Discover the epitome of modern and low maintenance living in this three-bedroom, two-bathroom gem, complete with a double car garage. Nestled in a neat group of three, this stunning home was built in 2019 and offers stylish living right in the heart of Innaloo.
Greeted by a modern facade and entryway, the recessed wall gives you the option to showcase your favourite art piece, adding a burst of colour to the neutral tones throughout.
Step inside the vibrant open-plan living space that seamlessly blends into the kitchen and dining area. Elevated by feature recessed high ceilings and illuminated by downlighting, the ambiance is inviting and elegant. Surrounding windows flood the space with natural light and bring the outdoors in.
Through sliding doors, the covered alfresco features a generous outdoor seating area, where you can entertain and relax amidst the lush greenery and gardens.
The well-appointed kitchen is filled with functionality and style. Relish in the contrast between the sleek white and warm wood cabinetry, offering ample under bench and overhead storage with a tiled splashback in between. Stone benchtops line the kitchen with a breakfast bar and provide plenty of preparation space. Plus quality stainless-steel appliances including double sink, dishwasher, built-in oven, gas cooktop, and built-in range hood.
Retire to the master suite, a spacious retreat filled with natural light and complete with a triple mirror sliding built-in robe. The private ensuite features full-height tiling, a double vanity unit with ample storage, an expansive mirror and large corner shower, ensuring your morning and night routines are as effortless as they are stylish.
The minor bedrooms provide a generous space perfect for kids, guests, or even a home office. Fitted with mirrored sliding wardrobes and sunlit windows, the first of these bedrooms boasts its own private courtyard-ideal for soaking in the gentle breeze and warm afternoon sunlight.
Serviced by the main bathroom, family and guests can enjoy the use of the spacious shower, dual vanity, abundant storage and large mirror, complete with full-height tiling throughout.
Other property features include:
- Rear home in a group of three
- Double remote access garage
- Downlighting throughout
- Marri timber flooring throughout
- Carpet flooring to bedrooms
- Roller blinds to all windows in living area
- Ducted reverse cycle air-conditioning throughout
- Elegant tiled laundry with ample storage, stone benchtops, space for a washer and dryer, and sliding door access to drying courtyard
Perfectly positioned in the ever-popular suburb of Innaloo, embrace a life filled with an abundance of amenities and conveniences just steps away!
Location highlights include:
- 300m to Bradley Reserve & 700m to Birralee Reserve
- 700m to Yuluma Park & Innaloo Sportsmen Club
- 260m to Morris Place Shopping Centre
- 2.8km to Westfield Innaloo Shopping Centre & 2.7km to Innaloo Megacentre
- 3.0km to Event Cinemas Innaloo
- 2.3km to Karrinyup Shopping Centre and entertainment precinct
- 3.2km to Lake Gwelup Reserve and surrounding walking trails
- 3.8km to Scarborough Beach & Esplanade cafe strip
- 12.3km to Perth CBD via Cedric Street
Local schooling includes: Yuluma Primary School, St Dominic's Primary School, Newborough Primary, Hale School, Churchlands Senior High School, St Mary's Anglican Girls School and more!
Experience the blend of functionality and modern luxury in a home that promises comfort at every turn. For more information and inspection times, please contact Daniel Poiani at 0479 057 297 or via email at [email protected]
Council Rates : $1,947.74
Water Rates : $1,377.68
Disclaimer - Whilst every care has been taken in the preparation of this advertisement and the approximate outgoings, all information supplied by the seller and the seller's agent is provided in good faith. Prospective purchasers are encouraged to make their own enquiries to satisfy themselves on all pertinent matters.








 View more
View more View more
View more View more
View more View more
View more

