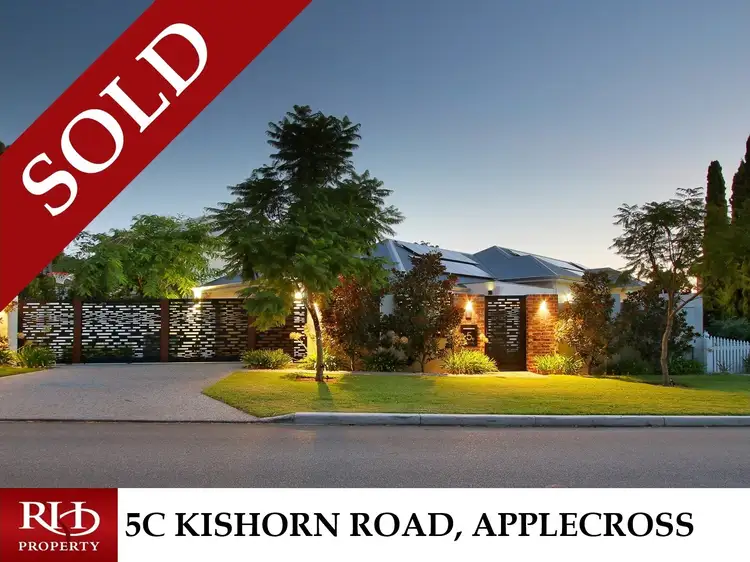Price Undisclosed
4 Bed • 2 Bath • 2 Car • 704m²



+23
Sold





+21
Sold
5C KISHORN ROAD, Applecross WA 6153
Copy address
Price Undisclosed
- 4Bed
- 2Bath
- 2 Car
- 704m²
House Sold on Fri 13 Sep, 2019
What's around KISHORN ROAD
House description
“STUNNING SINGLE-LEVEL DESIGNER HOME - NOW *UNDER OFFER* - SIMILAR PROPERTIES WANTED FOR WAITING BUYERS”
Other features
0Land details
Area: 704m²
Interactive media & resources
What's around KISHORN ROAD
 View more
View more View more
View more View more
View more View more
View moreContact the real estate agent

Frank Sanchez
RH Property - RH Property
0Not yet rated
Send an enquiry
This property has been sold
But you can still contact the agent5C KISHORN ROAD, Applecross WA 6153
Nearby schools in and around Applecross, WA
Top reviews by locals of Applecross, WA 6153
Discover what it's like to live in Applecross before you inspect or move.
Discussions in Applecross, WA
Wondering what the latest hot topics are in Applecross, Western Australia?
Similar Houses for sale in Applecross, WA 6153
Properties for sale in nearby suburbs
Report Listing
