Price Undisclosed
3 Bed • 2 Bath • 2 Car • 402m²
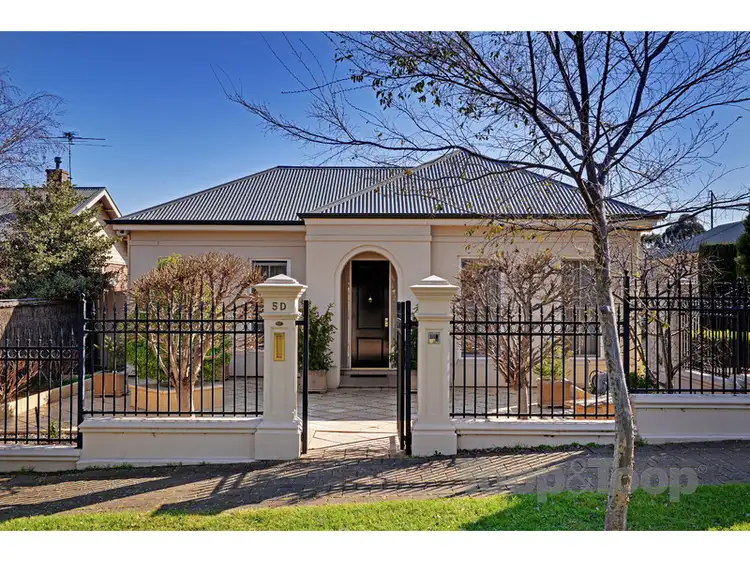
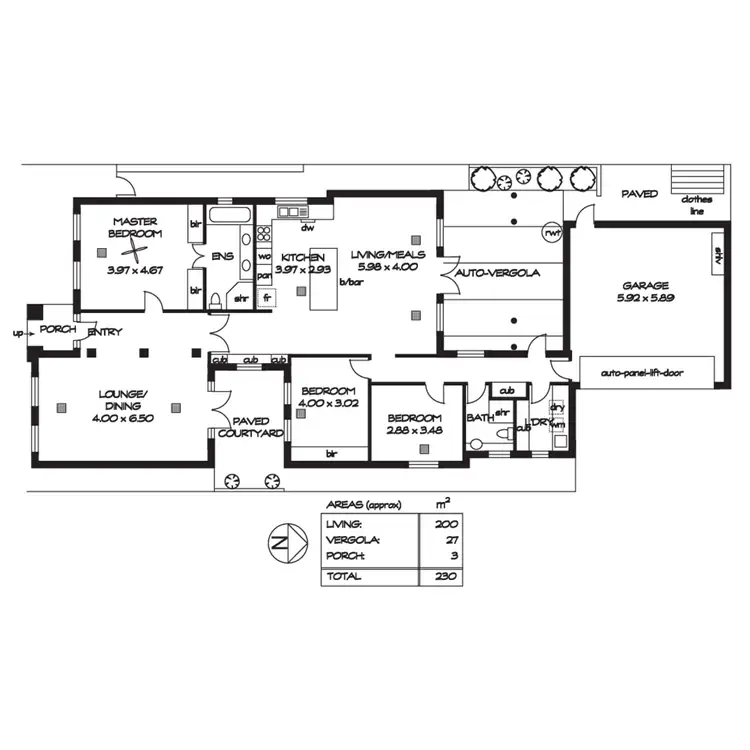
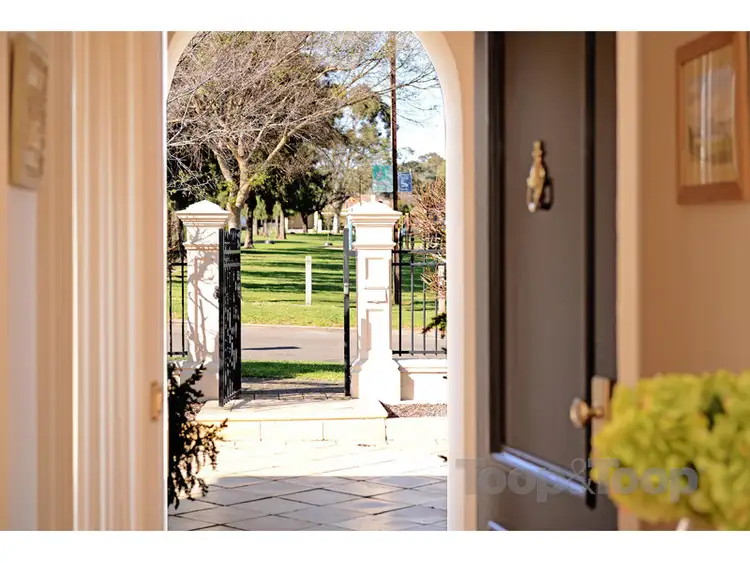
+20
Sold
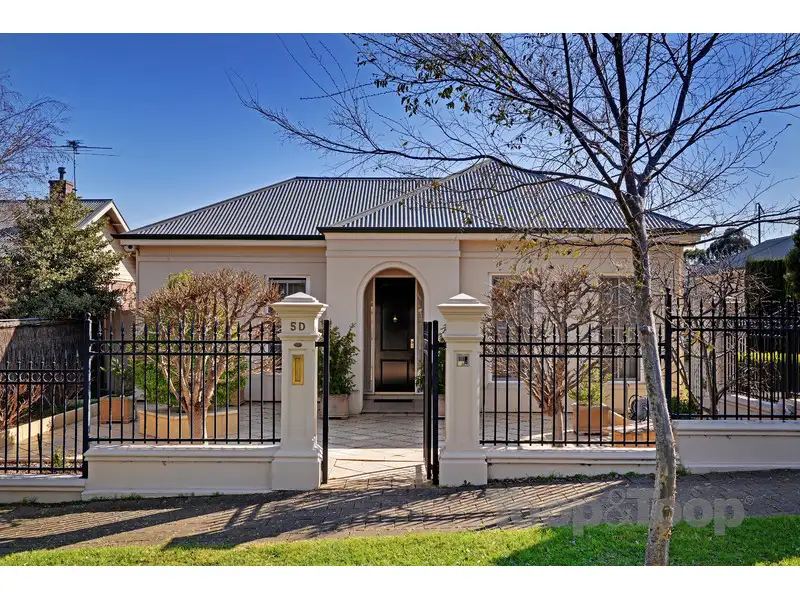


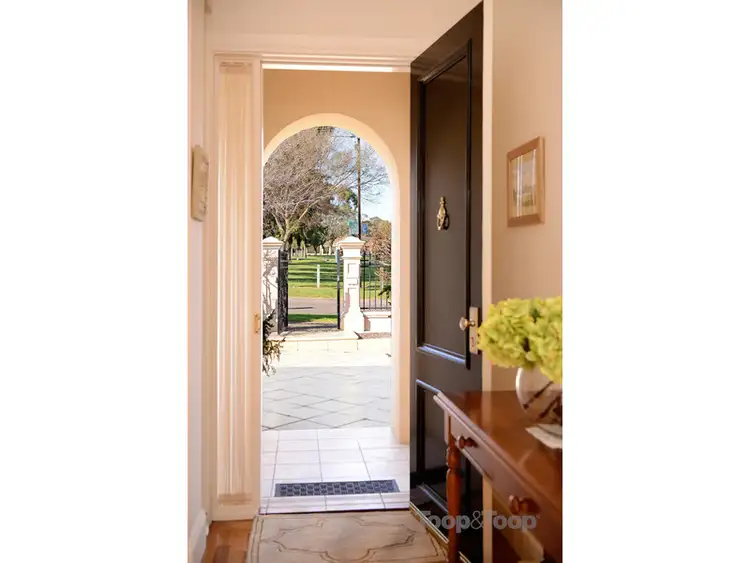
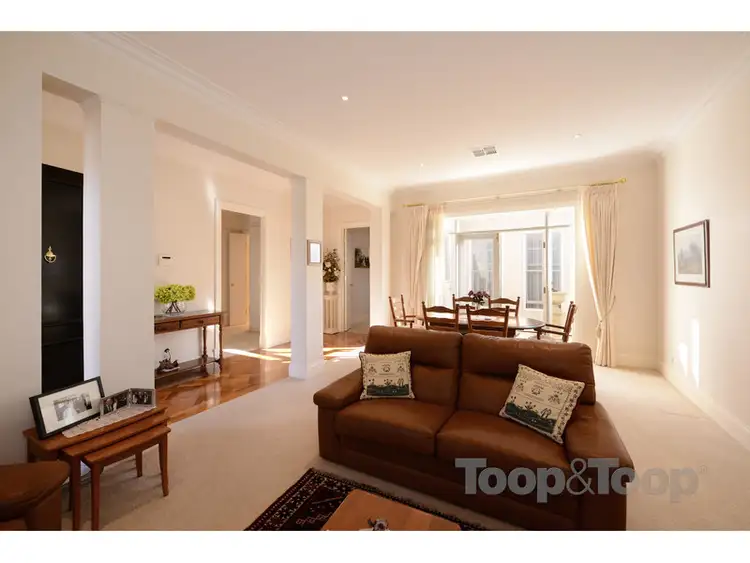
+18
Sold
5D Ayr Street, Rosslyn Park SA 5072
Copy address
Price Undisclosed
- 3Bed
- 2Bath
- 2 Car
- 402m²
House Sold on Wed 5 Nov, 2014
What's around Ayr Street
House description
“Downsize without compromise”
Building details
Area: 192m²
Land details
Area: 402m²
Interactive media & resources
What's around Ayr Street
 View more
View more View more
View more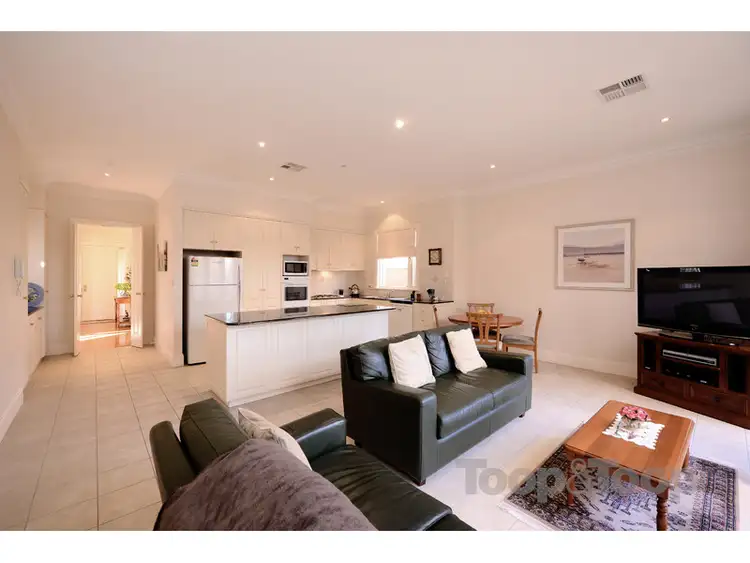 View more
View more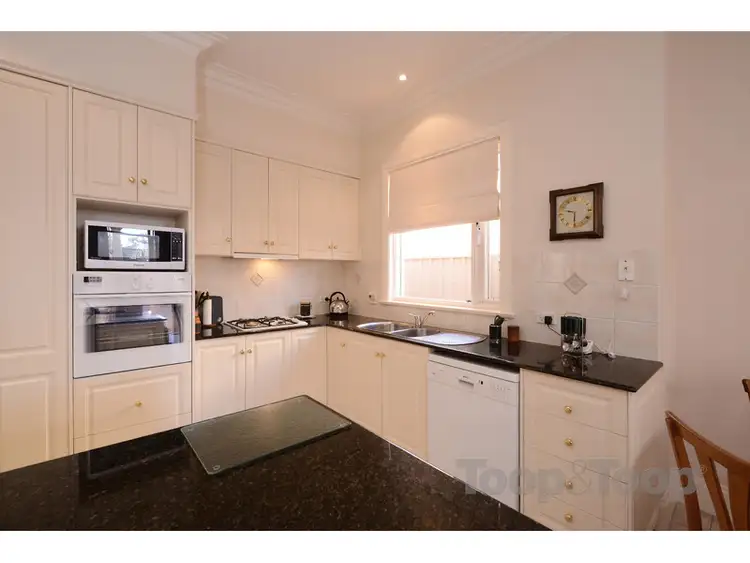 View more
View moreContact the real estate agent
Nearby schools in and around Rosslyn Park, SA
Top reviews by locals of Rosslyn Park, SA 5072
Discover what it's like to live in Rosslyn Park before you inspect or move.
Discussions in Rosslyn Park, SA
Wondering what the latest hot topics are in Rosslyn Park, South Australia?
Similar Houses for sale in Rosslyn Park, SA 5072
Properties for sale in nearby suburbs
Report Listing

