Surprising you with its space and delighting you with its style, this ground-floor gem is full of feel-good vibes and functional flair. With two private courtyards for entertaining, a light-filled open plan layout and a renovated kitchen that’s ready for your signature dish, this generous apartment punches well above its weight. And while its main bedroom suite may be large, the second bedroom isn’t too far off and leaves more than enough room for a study nook to one side. You’re also just footsteps away from the pool, communal lawn and leafy bliss — all tucked within a secure, gated complex at “Floreat Village”, backing onto beautiful Herdsman Lake. It’s the laid-back, lock-and-leave lifestyle upgrade you didn’t see coming. And did we mention a garage space!!
THE HOME
2 bedroom
2 bathroom
Living
Dining / kitchen
2 wc
Built approximately 1977
FEATURES
A pleasant living room with split system air conditioning for climate control
A practical open plan dining and revamped kitchen area with modern glass splashbacks and quality stainless steel Euro dishwasher, range hood, gas cooktop and under-bench Westinghouse oven appliances
Split system air conditioning, a ceiling fan and full-height mirrored built-in wardrobes to the main bedroom suite, alongside feature glass bricks that allow ample natural light to filter in
Private main ensuite bathroom with a bathtub, showerhead, powder vanity, under-bench storage and a wc
Spacious second bedroom with a fan, ample power points, space for a study nook and three doors of full-height built-in robes
Large second bathroom comes with a laundry that makes the most of both the floor and wall space on offer with its shower, wash trough, vanity, under bench cupboards and a second wc
Gorgeous wooden Jarrah floorboards
Audio intercom system for security and peace of mind
Modern door handles
Skirting boards
Security doors and screens
OUTSIDE FEATURES
Gated entry courtyard that doubles as your main paved outdoor entertaining space with shade sail provisions, off the living room
Second paved entertaining courtyard, accessible from the dining area and benefiting from its own rear access gate close to the pool
Reticulated low-maintenance gardens
COMPLEX FEATURES
Secure gatehouse access to the “Woodlands” pocket of the complex, with your apartment’s entry gates nestled only metres away
Swimming pool
Poolside courtyard with a shade sail, for relaxing and unwinding in total peace and quiet
Common lawn area
Established complex gardens
PARKING
Allocated single lock-up garage with a manual roller door
Multiple visitor parking bays on site, within easy access
LOCATION
Nestled deep into an established complex that backs on to stunning Herdsman Lake wetlands, this terrific apartment is also situated across the road from the local shopping village and fresh food at The Herdsman, whilst also easily accessible to bus #84, giving you a direct route into the city. Doubling as the perfect investment property too, it offers fabulous convenience by being close to the freeway, schools, more shopping and even the coast. Whether you're chasing lifestyle, location or a smart long term rental, this one definitely delivers on all fronts.
TITLE DETAILS
Lot 5 on Strata Plan 27741
Volume 2020 Folio 605
STRATA INFORMATION
73 sq. metres internally
35 sq. metres courtyard
17sq. metres car bay
125 sq. metres in total
78 lots to the complex
ESTIMATED RENTAL RETURN
$650 per week
OUTGOINGS
City of Stirling: $1,571.27 / annum 24/25
Water Corporation: $1,110.36 / annum 24/25
Strata Levy: $1,316.00 / quarter
Reserve Levy: $210.00 / quarter
Special Levy: $85.00 / quarter
Total Strata Levies: $1,611.00 / quarter
Disclaimer: Whilst every care has been taken in the preparation of the marketing for this property, accuracy cannot be guaranteed. Prospective buyers should make their own enquiries to satisfy themselves on all pertinent matters. Details herein do not constitute any representation by the Seller or the Seller’s Agent and are expressly excluded from any contract.
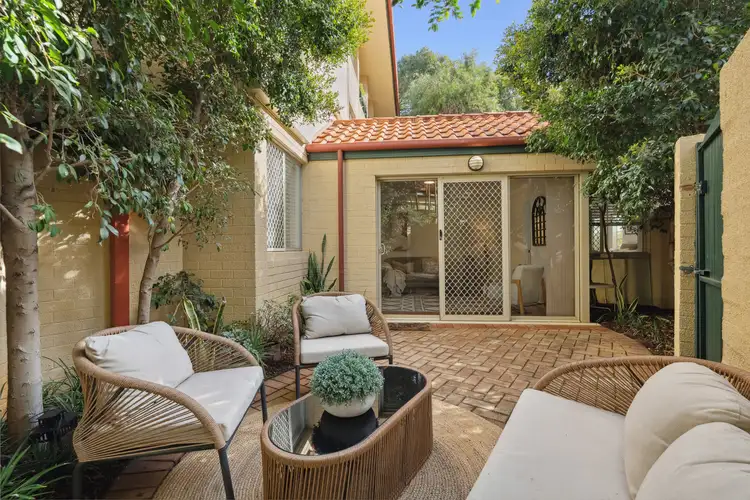

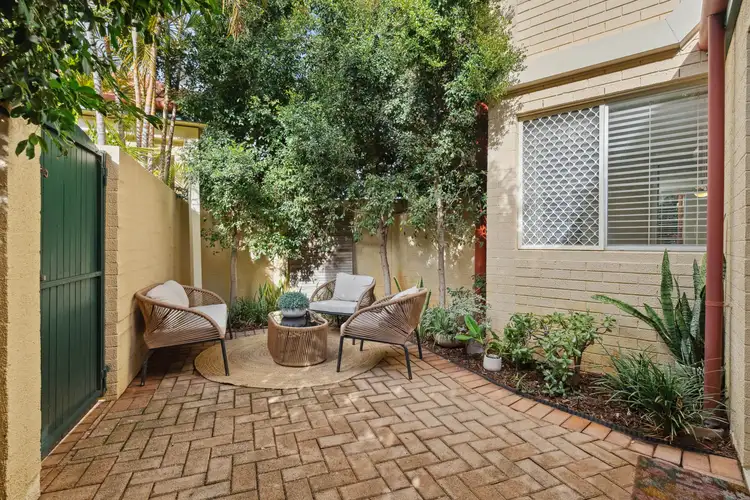
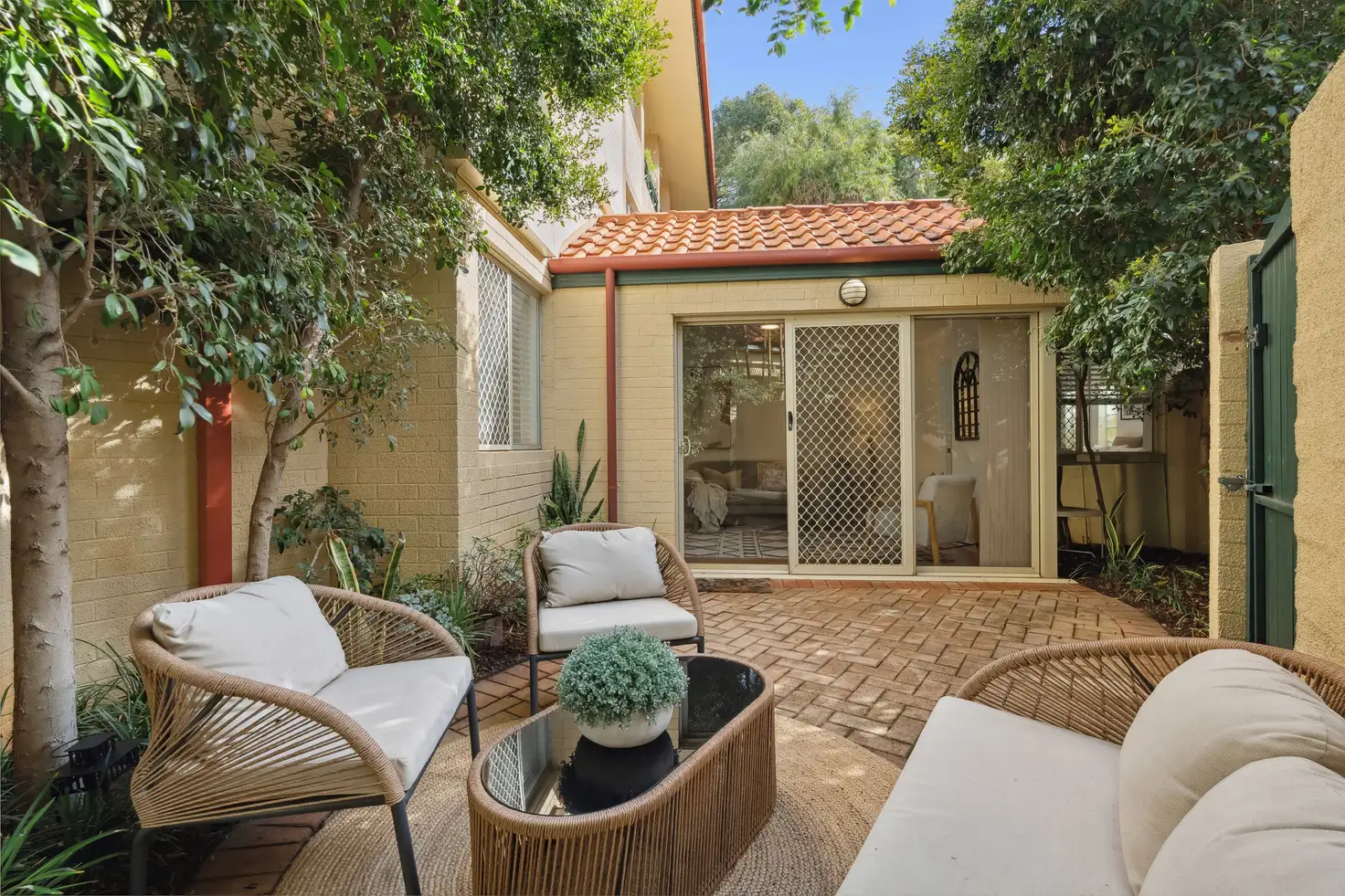


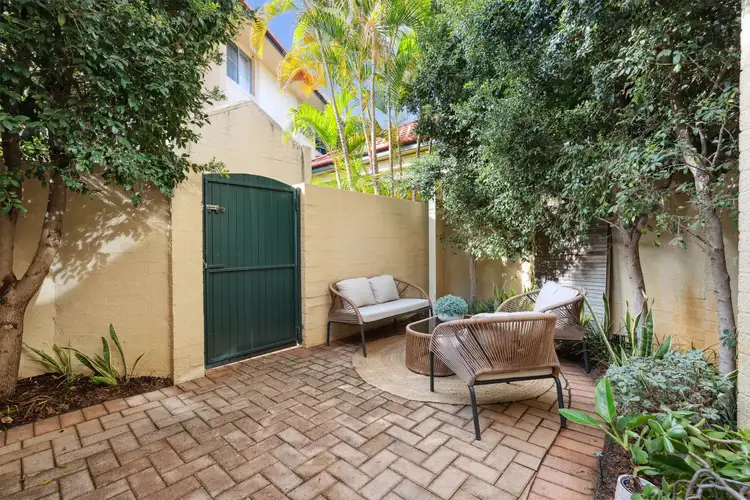
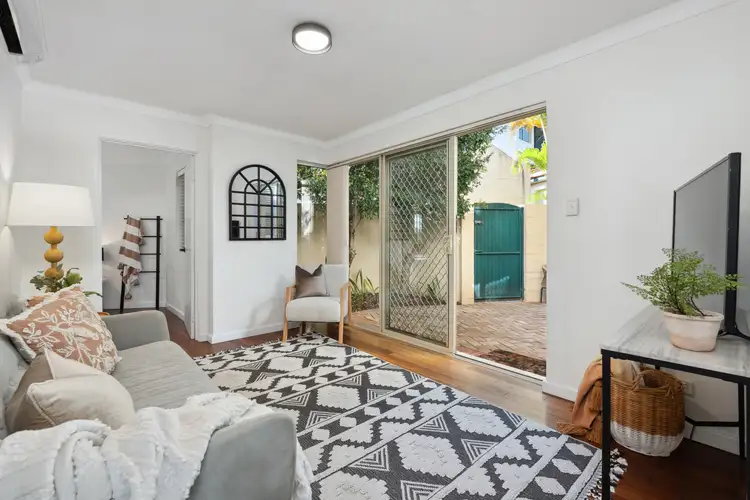
 View more
View more View more
View more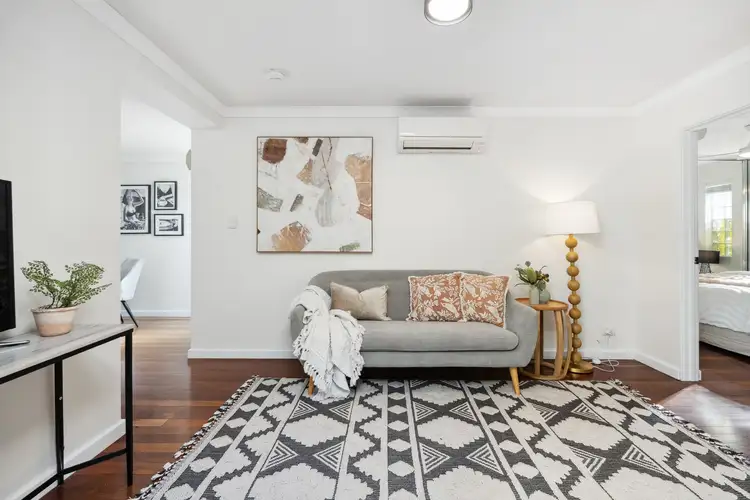 View more
View more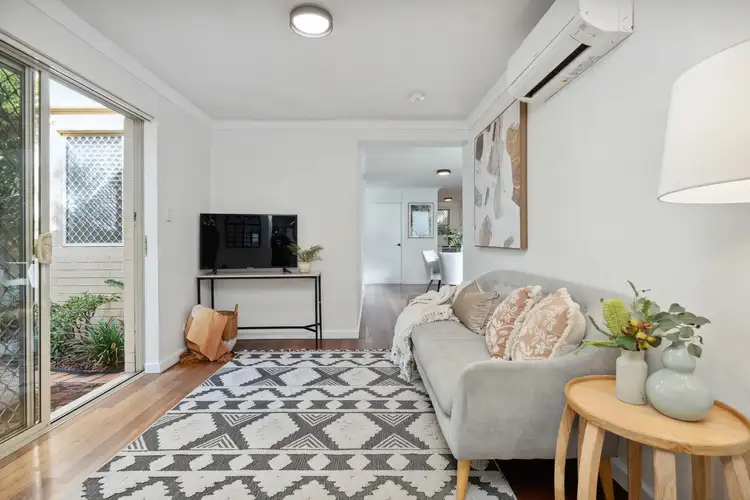 View more
View more
