Nestled in a delightfully leafy complex just a stroll away from The Canberra Hospital, this engaging, light-filled, two storey executive townhouse will please the most discerning buyers.
Offering soaring light-filled living and dining areas, entry to the home is via a private paved courtyard with an abundant overhanging lemon tree. Shaded by the complex trees and secluded, it is the perfect place to catch the sun or entertain friends. Inside, feature windows soar up to the second floor, flooding the home with light and views to the tree tops. High ceilings, dappled light and contemporary neutral decor give the elegant, distinctive home a wonderful sense of warmth and style, comfortable all year round.
The spacious open plan living and dining areas stretch out to the kitchen that offers a secluded, but not isolated, space to prepare meals, while still being able to chat with fellow diners.
A large bedroom with a bank of built-in wardrobes and adjacent bathroom are also located on the ground floor, segregated from the living areas - making it an ideal guest bedroom suite.
Upstairs, another huge bedroom with large windows has a walk-in wardrobe and spacious bathroom opposite. Bedroom three has a partial 'balcony wall' in a loft-style that allows views through the full length windows and to the lounge room below. This versatile room has a built-in robe and ensuite and offers a variety of possible uses - a study, bedroom, playroom - the choices are yours.
A double garage with internal access and auto opening door, private front courtyard, heaps of storage and immaculate, landscaped, leafy complex grounds only add to this home's appeal. In a location second to none, the home is in a sought-after complex within easy walking distance of The Canberra Hospital and Garran Primary School. Woden town centre and Garran Oval. Local shops and main transport routes are all nearby.
Be sure to inspect this freshly painted, executive townhouse that doesn't compromise on style or quality. In a super convenient location that's perfect for busy professionals, families and active downsizers looking for that lock-up and leave home - a must to inspect.
Features Include:
-Executive 2002 Townhouse in sought-after location
-Two-storey home with tiled and carpeted flooring
-Open plan living areas downstairs
-Living room with feature 2-storey high windows
-Glass sliding doors to courtyard garden
-Light-filled dining area
-Galley-style kitchen
-Smeg electric cook top, electric wall oven
-Dishlex dishwasher, built-in pantry
-Downstairs bedroom with built-in robe, adjacent bathroom
-Downstairs bathroom with European-style laundry
-Upstairs main bedroom with walk-in robe and bathroom
-Bedroom 3 Loft-style with built-in robe and ensuite
-Overlooking living room and floor to ceiling windows
-Plenty of storage throughout
-Ducted heating
-Roman blinds in bedrooms 1 and 2
-Huge double garage with auto-opening doors, internal access
-Private secure front courtyard
-Landscaped complex gardens
-Super location, walk to The Canberra Hospital
-Walk to Garran Primary School
-Close to Woden town centre, Garran Oval & shops
-Main transport & bus routes nearby
Front Courtyard: 21m2
Ground Floor: 91m2
First Floor: 62m2
Double Garage: 59m2
Total Residence: 233m2 (all approx)
EER: 5.5
Body Corporate Fees: $1,417 per quarter (approx.)
Rates: $1,324.21 pa (approx.)
Land Tax: $1522.08 (payable only if rented)
Land Value: $4.038m
Block: 9,616m2
(Block and UV are for entire complex)
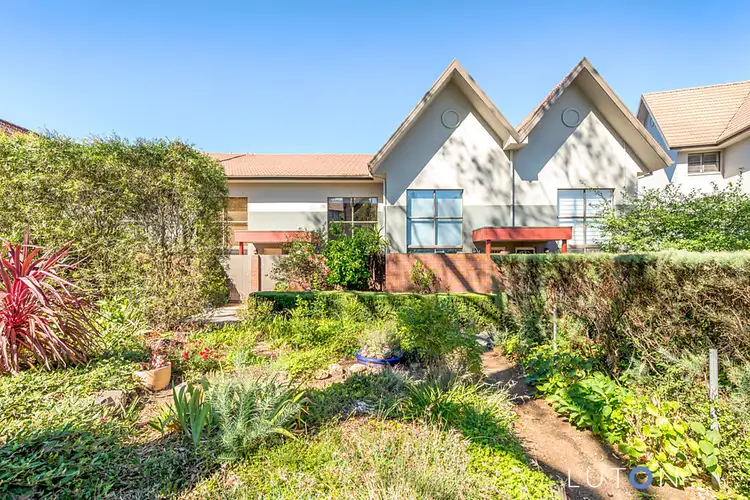
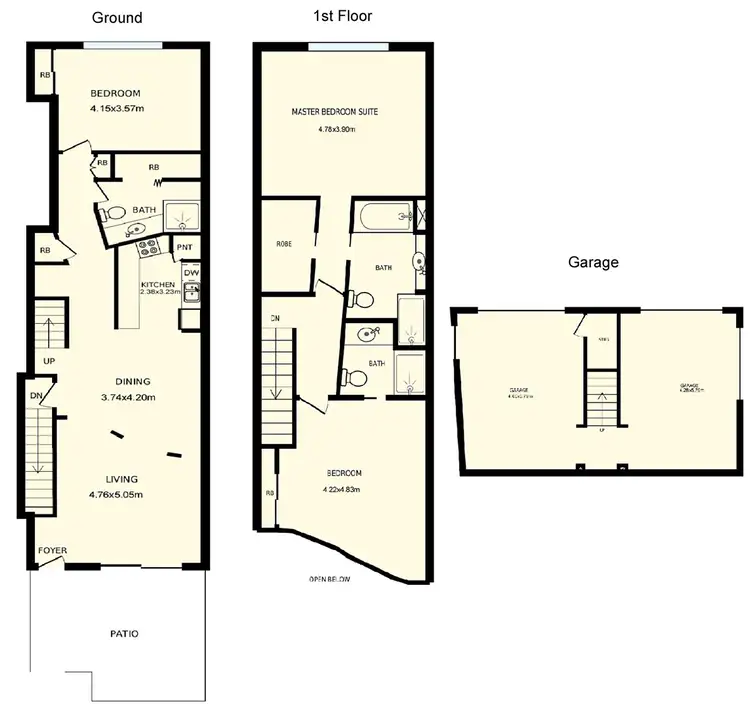
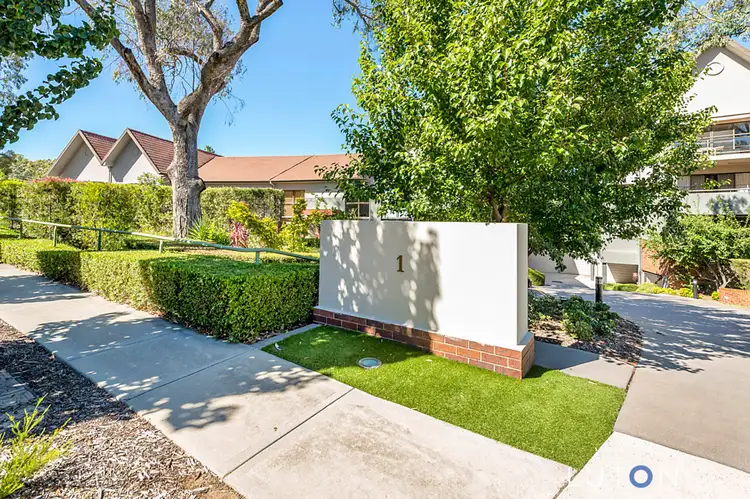
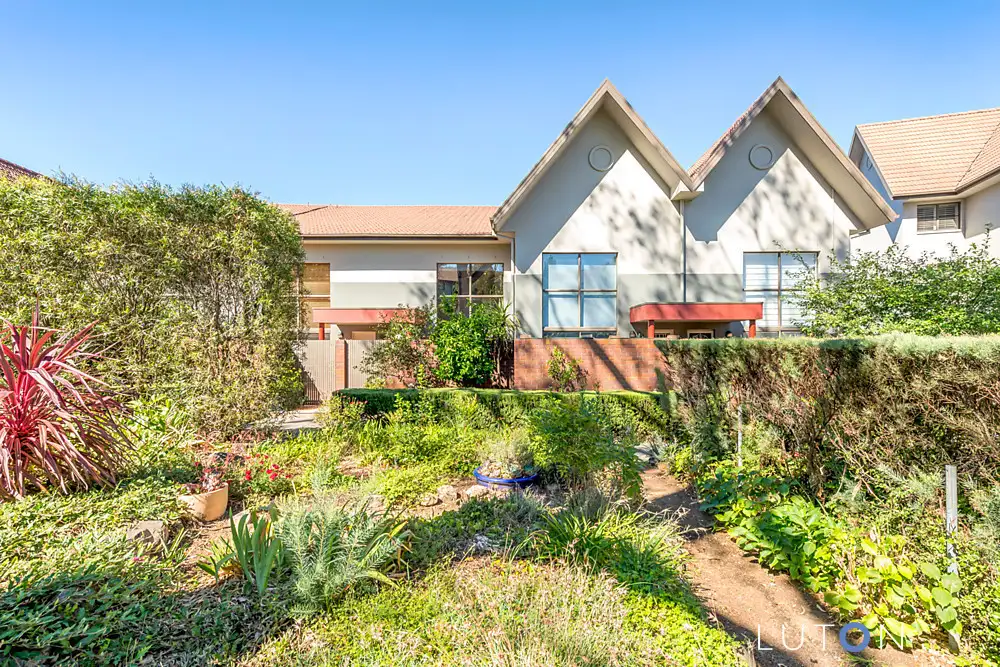


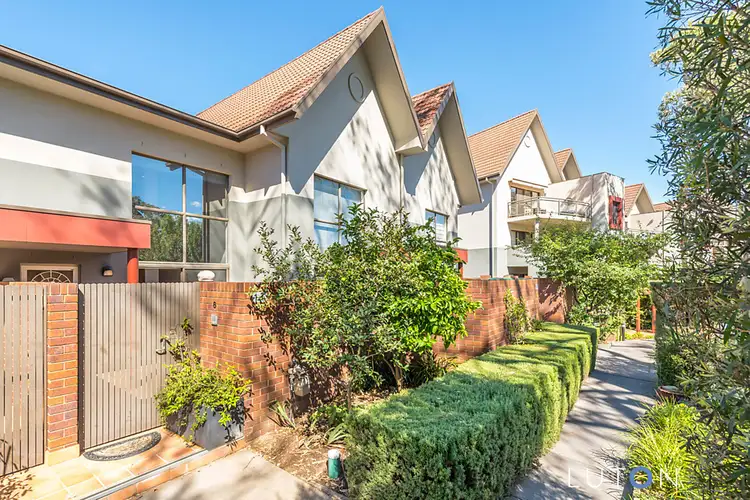
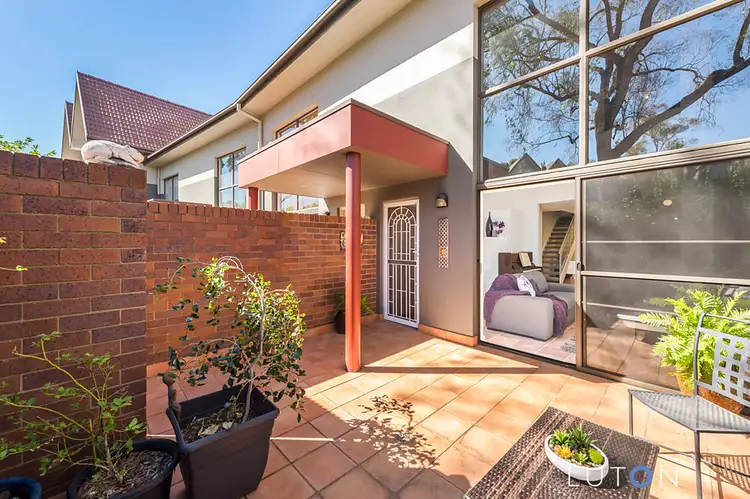
 View more
View more View more
View more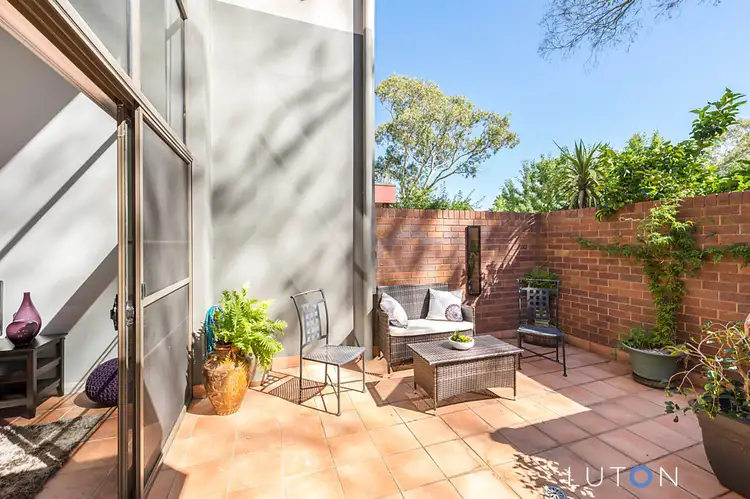 View more
View more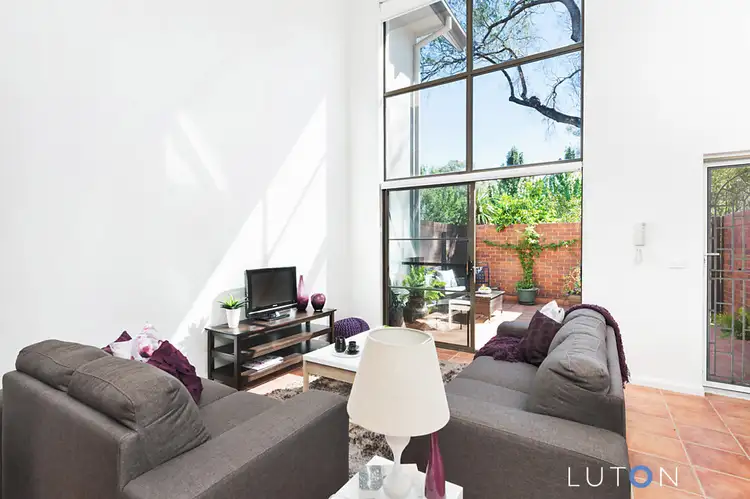 View more
View more
