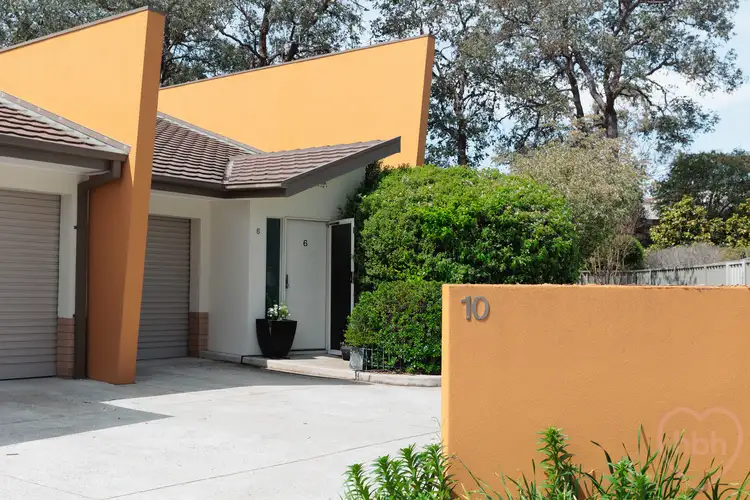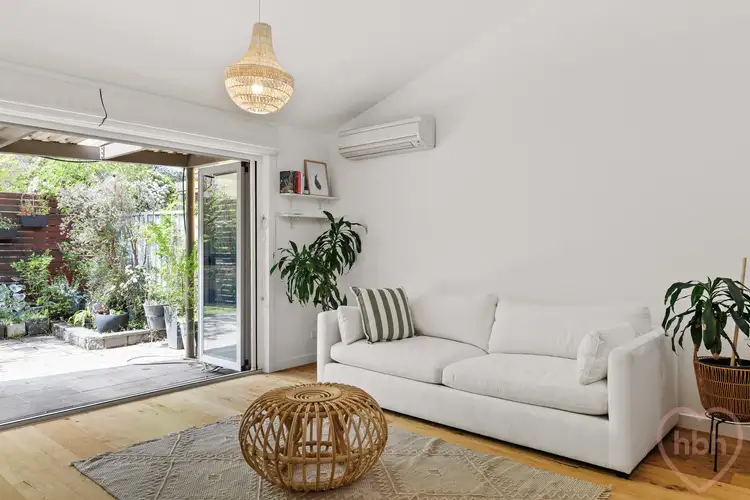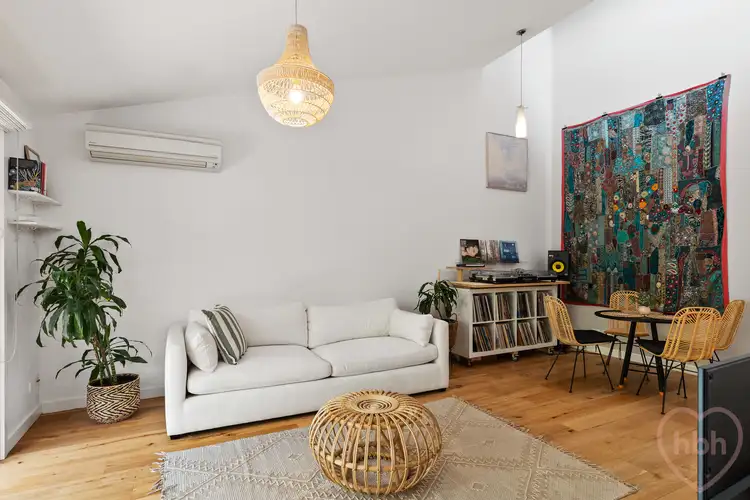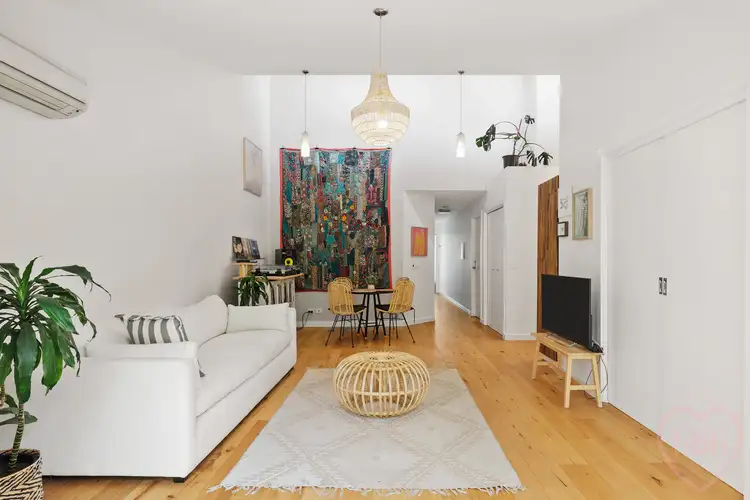#soldbycris #soldbymcreynolds - contact agent
White-washed walls, sunshine and a big open embrace of nature ushers in a decided sense of calm, within this lovely two-bedder. Raked ceilings and walls of glazing allow the open social hub to respond to the garden. Despite the central Belconnen location, the home is blissfully quiet, blessed by a paired-back sensibility…a light touch that allows the garden to be the hero.
This low-lying boutique development is home to just nine townhouses. Interesting architectural angles inform the roof lines as dividing walls jut to form sculptural blades and sheltering porticos play with angles. We love the pops of orange, baby blue, earthed by crisp white and soft grey. Well-tended gardens soften and cool the edges, providing bursts of texture and colour.
The master bedroom is generous, bathed in soft light with big windows that frame the front garden. There is a large built-in-robe for seamless storage and an easy merge to an elegant two-way bathroom that can also be accessed via the hallway.
Sunshine beckons you forward, along the hall and into the glorious social domain. This generous and oh so convivial space is arranged in a conversational plan, combining living and dining, with a modern kitchen set to one side. We love the way the skillion roof creates an airy void, the row of auto windows set high, allowing a consistent play of sunlight to enliven the crisp white walls. Think the ethereal presence of the moon at night, the twinkle of so many stars.
The kitchen feels relaxed and elegant and delivers banks of creamy white cabinetry, speckled stone worktops and tiled splashback in soft taupe. There are sleek stainless-steel appliances, including a dishwasher. One imagines easy home creations, culinary experiments and effortless entertaining, spilling to outdoors and oh so dreamy gardens.
Pocket sliders can be closed to privatise the second bedroom or left open, expanding the room into the living space. Either way this multi-purpose room which makes for a wonderful home office, receives a blessing of northern light and has a built-in-robe to keep things minimal. And the plan is perfectly balanced with both bedrooms housed at opposing ends of the home, delivering a precious privacy.
Glass doors can be banked to one side, linking the home to the garden. One imagines whole summers spent beneath the cooling pergola, dining alfresco with friends or retreating with a great book. High green walls gift the feeling of enclosed garden room and there is a myriad of beautiful plantings. The garden and the home reading like a safe haven, a nurturing and loving environment. Throw in an auto-garage with storage for zipping in and out, internal access and a European laundry and you have easy-living at its curated best.
Despite the feeling of leafy seclusion, the home is just a few steps from the Capital Food Markets, the bustling Belconnen hub and it is an easy and direct route to the CBD. You can ditch the car and walk to a myriad of foodie and shopping options. Think strolling to the markets for baskets of fresh veggies, or any one of a cornucopia of cafes and shops that populate this vibrant precinct.
The home is also within walking distance to the local Page shops, schools and the much-loved village centres of Cook and Aranda. It is also whisper close to Jamison Plaza, the walking trails of Mt Painter reserve and The Pinnacle. It is a nice walk to Lake Ginninderra and the popular restaurants of Emu Bank, including the Lighthouse Pub on the water's edge.
features.
.beautiful two-bedroom townhouse in leafy Page
.ideally placed within a quiet cul-de-sac in a boutique complex
.easy stroll to the Belconnen precinct
.light filled and airy with wonderful spill to private garden courtyard
.open plan living, dining and kitchen
.soaring architectural void with auto clerestory windows
.bankable wall of glass doors extending the living domain to the garden
.timber floors
.modern kitchen with banks of storage, stone bench tops, electric oven, gas hob, rangehood and dishwasher
.private master bedroom with large windows, built-in-robe and direct access to two way bathroom
.second bedroom or home office sequestered to the north with built-in-robe and pocket sliding doors
.laundry in garage
.electric RC heating and cooling unit in living area and master bedroom
.pergola covering paved alfresco arena
.large and beautifully planted rear garden
.large single garage with storage cupboard, auto-roller door and internal access
.close to public transport and walking distance to local schools, parks and shop. The AIS; Bruce Stadium and the UC are in easy reach.
.walking distance to the Capital Food Markets and the Belconnen precinct
.15 mins to the CBD by car
EER: 6.0
Living area: 70m2 (approx)
Body corporate: $545 p/q (approx)
Rates: $2,768 p/a (approx)
Year built: 2008








 View more
View more View more
View more View more
View more View more
View more
