#soldbyash #soldbysally $990,000
This elegant three bedroom home blends soft minimalism with modern functionality. The raw brick and white façade, secure front courtyard, and leafy surrounds create a grounded yet contemporary street presence.
Inside, light glides across warm oak floors, reflecting softly off crisp white walls and grey ceramics. Every finish and fixture has been thoughtfully selected, highlighting the home's quality design and attention to detail.
In the heart of the home, an internal atrium courtyard floods the kitchen and dining area with natural light. This central feature brings an openness to the internal space, creating a calm connection between indoors and out. The open plan living and dining is framed by expansive double-glazed windows capturing changing light and leafy views. A long peninsula links the generous kitchen to the dining space, with white stone tops, oak cabinetry, and quality Bosch and Smeg appliances forming a functional and elegant hub.
The second level comprises two good sized bedrooms, a main bathroom, and laundry. The master bedroom occupies the top floor, a private parents retreat with generous built-in robe, light-filled ensuite, and a peaceful north east aspect with oaktree top vistas.
Located in the heart of O'Connor, there's a unique blend of heritage charm and vibrant urban living. From nearby parklands and wetlands to winding walking and cycling trails, life here is about connection to both nature and city. You're just a stroll to Lyneham shops and cafés, with the bars and boutiques of Braddon and O'Connor moments away. It's perfect for families, only minutes away from Lyneham Primary, Lyneham High, Saint Joseph's Primary and a 3 minute walk to the light rail.
Whether you're walking the kids to school, hopping on the light rail, or enjoying long brunches at Tilley's, this is inner north living at its best, refined, connected, and built with enduring quality.
features.
.stunning three bedroom townhouse
.open kitchen, dining, living, flowing to northeast facing, private, secure, landscaped courtyard
.boutique complex with majority owner occupied
.internal atrium
.consistent soothing minimal palette of white on white with hints of oak and patterned grey
.floating oak flooring
.soft grey carpet to all three bedrooms
.double glazed windows throughout the entire property
.contemporary kitchen with long peninsula, banks of storage including drawers and cupboards, stone benchtops, marbled splash back
.Bosch and Smeg appliances
.internal laundry with ample storage and linen cupboard
.powder room on the first floor
.under stair secure storage
.master bedroom with built-in-robe, ensuite and RC split system
.two additional bedrooms with built-in-robes
.family bathroom
.both bathrooms finished with full height tiling, oak vanities and stone countertops
.RC split systems in all bedrooms and living area
.electric hot water
.strata approval for rooftop solar installation
.Crimsafe screen doors on front door and main sliding door to private courtyard
.secure basement parking for two cars with storage space
.communal gardens with outdoor entertaining space and veggie garden
.in the catchment area and minutes away from Lyneham Primary, Lyneham High, Saint Joseph's Primary
.perfect central locale, moments from the ANU and the CBD
.easy stroll to independent eateries of O'Connor and Braddon
.moments from Haig Park and Lake Burley Griffin
.3 min walk to light rail
fine details (all approximately)
.eer 6
.living size 125m2
.courtyard size 34m2
.body corporate $1,169 p/q
.strata manager Signature Strata
.rates $2,874 p/a
.build date 2018
.rental estimate $900-$930 p/w
The information contained in this advertisement is derived from sources we deem reliable. However, we cannot provide any guarantees or warranties regarding the information supplied. Buyers are encouraged to conduct and rely exclusively on their own enquiries.

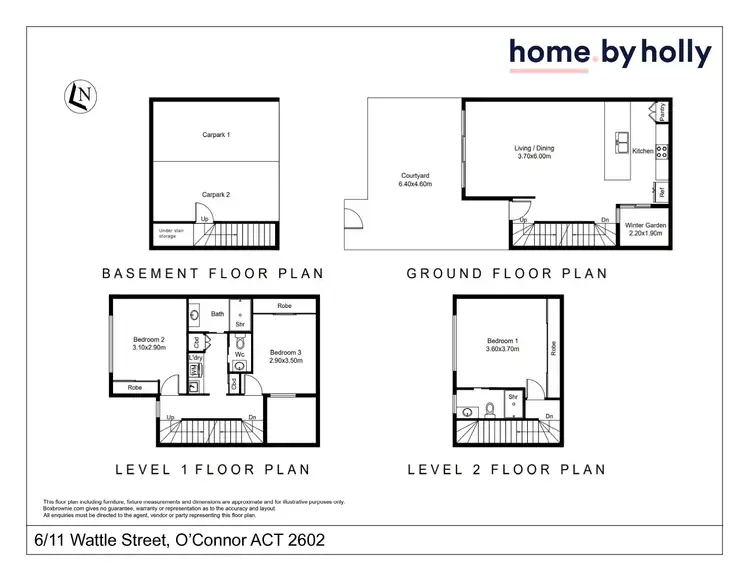
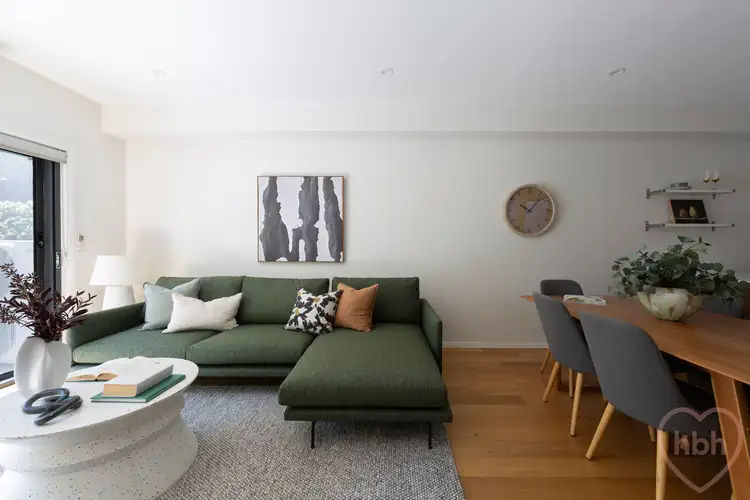



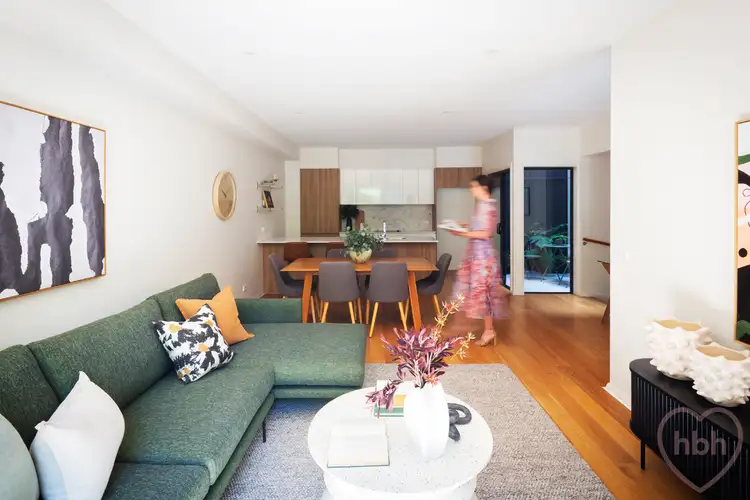
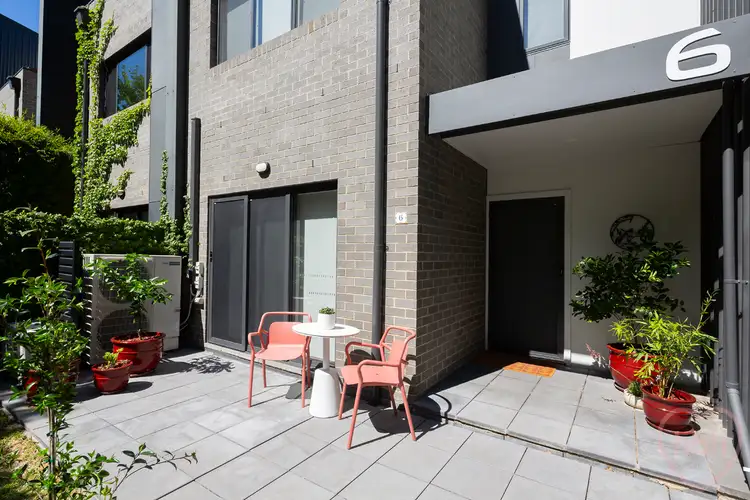
 View more
View more View more
View more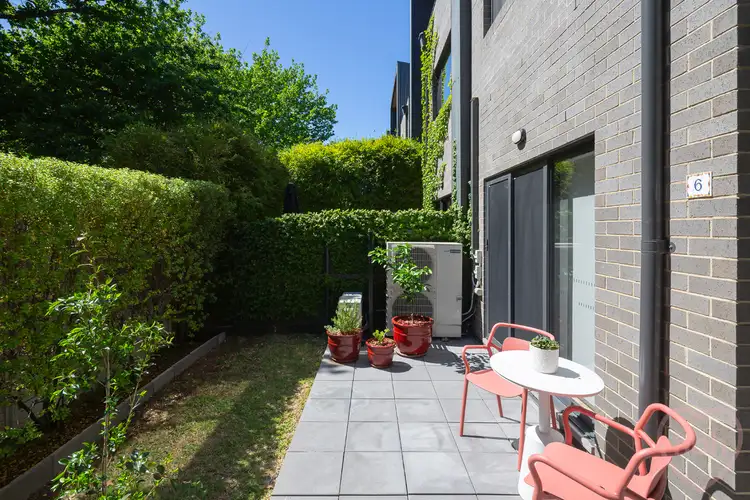 View more
View more View more
View more
