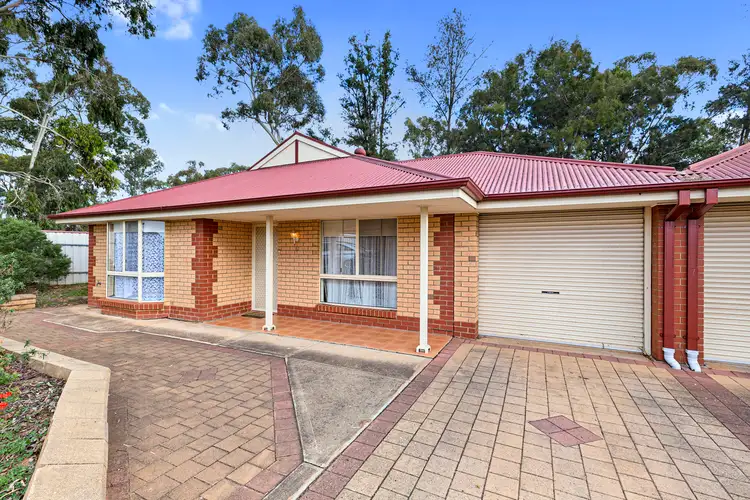Ricky Flynn, Aaron Vines and Real People Real Estate are excited to bring to market 6/115-119 Kesters Road, Para Hills West, SA, 5096. Located in the City of Salisbury area this 2005 build is expected to see lots of interest under the current market conditions & available stock in the market.
__________________________________________________________________________________
If you don't want to miss your opportunity to view this property and make your interests known, the quickest way to book a viewing and/or make an offer is to submit an enquiry from this site (get in touch button).
__________________________________________________________________________________
Located conveniently with easy access to Main North Road and Bridge Road, Para Hills West has a thriving sports club around the corner on Bridge Road, with multiple large parks (The Paddocks Reserve, Cobbler Creek Recreation Park) within a five minute drive.
This newer, tenanted property features a large open plan living/kitchen area with bright and welcoming windows, and a light touch to help make this house feel like home.
Each bedroom is carpeted, and the main bedroom has a walk-in robe and ensuite-style access to the bathroom. The front living room is also carpeted which keeps the area feeling cozy in the winter months. The bathroom is well-designed with separate bath and shower and features a separate toilet, for privacy.
The modern tiling and stylish fixtures highlight the quality of the house. The kitchen, features a four burner gas stovetop, plenty of cupboard space and a pantry, is perfectly suited for a family who loves to cook.
With a large laundry, plenty of cupboard space, a carport with automatic roller door, and a low maintenance back yard, this property is not going to last long.
The property features:
• Quiet Location set back from the road
• Large, open plan kitchen/living area to bring the family together
• Kitchen is well designed with plenty of storage space
• 3 Bedrooms -All carpeted, main bedroom With WIR and direct access to bathroom
• 2 Living Rooms
• Low Maintenance back yard with shed installed and clothes lines under clear covered area, to dry clothes in any weather
• Easy access to Public Transport via local bus stops
• Automatic roller door to one carport park
• Laundry with easy access to undercover area
Year Built | 2005
Land Size | 323 m²
Frontage | 15.8 m
Zoning | Residential
Type of Title | CT 5907/974
Local Council | City of Salisbury
Easements | None
Council Rates | $1,142.00 per annum
Strata/Body Corp Rates| TBC
Water Rates - Supply | $68.60 per Quarter
Water Rates - Sewerage | $73.50 per Quarter
ESL | TBC
Investors take note: This property is currently leased at $325.00 until 03/02/2023.
__________________________________________________________________________________
If you don't want to miss your opportunity to view this property and make your interests known, the quickest way to book a viewing and/or make an offer is to submit an enquiry from this site (get in touch button).
__________________________________________________________________________________
Real People Real Estate have implemented extra precautions to our weekend inspections and private viewings to ensure the health and well-being of our clients, the community and our team as this is extremely important to us. We ask that if you display any cold or flu-like symptoms to please contact the sales consultant directly to discuss alternate ways to view this property, feel free to also contact the sales consultant if you have any further questions or concerns. As for now, stay safe and we will see you at the open inspections.
DISCLAIMER: We have obtained all information in this document from sources we believe to be reliable; However we cannot guarantee its accuracy and no warranty or representation is given or made as to the correctness of information supplied and neither the Vendors nor their Agent can accept responsibility for error or omissions. Interested parties should make their own inquiries and obtain their own legal advice. All inclusions and exclusions must be confirmed in the Contract of Sale.
RLA 310854








 View more
View more View more
View more View more
View more View more
View more
