Michael and Christine Holowiecki from Keeping It Realty are proud to present this wonderfully located 2 storey townhouse that overlooks a large, picturesque reserve that is ideal for family gatherings and picnics. With plenty of open space to breathe in fresh air, and a playground on your doorstep for the little ones, a quality lifestyle awaits.
Set on an easy to maintain block (approx. 153sqm), the townhouse is designed with comfort and ease in mind. Stepping into the entrance of the home you’ll find stylish floating floors, which continues down the hall to the kitchen, dining and living spaces.
The modern kitchen boasts a stunning mirrored splashback for a designer look. Equipped with a DeLonghi gas cooktop and oven, double sink and puratap, you’ll also find a large pantry and ample bench space and cabinetry for all your storage needs. A handy breakfast bench overlooking the open plan dining and living area, lends itself as the perfect space for a laid back morning coffee or a quick breakfast on those busy mornings.
The dining room and living room are bright and inviting, with plenty of windows allowing natural sunlight to permeate. Sliding doors lead to a low maintenance paved outdoor entertaining area. A second living area offers a myriad of potential alternative uses including gym, second separate living area, theatre room, home office or 4th bedroom. To keep the temperature in the home comfortable, you’ll find ducted reverse cycling heating and cooling throughout.
Downstairs there’s also a laundry that’s discreetly tucked away behind cabinetry, and a toilet and vanity for your convenience, which are all tiled areas and easy to keep hygienically clean.
A carpeted internal staircase, in a lovely neutral grey, leads upstairs where you’re immediately greeted by a light and airy landing. Overlooking the stunning reserve and boasting a well sized balcony, it’s the perfect space to set up a reading or study nook where you can relax with coffee and warmth from the sun. A convenient built in robe provides the perfect home for your family board games, photo albums or to keep other household items within easy reach.
Views of the reserve are also shared with the Master bedroom, which features a roomy walk in robe and ensuite complete with vanity, shower and toilet. The second and third bedrooms are generously sized and bedroom 2 contains a built in robe.
The main bathroom of the home sits conveniently between the bedrooms and is finished with stylish modern tiling in an attractive neutral colour scheme. The room contains a sizeable shower, vanity with additional storage space and toilet.
Outdoors, you’ll find a garden shed for handy storage and rainwater tank to help keep the low maintenance yard healthy and hydrated. The spacious covered entertaining area is just steps away from the kitchen, and is ideal for weekend barbeques or evening alfresco dining.
A double side by side carport sits next to the entertaining area, while an additional 2 car undercover secure carport with automatic roller door can be accessed by a lane at the rear of the property, ensuring all your vehicles are housed safely. As an alternative to using the car, public transport options are plentiful, with multiple bus stops located within short walking distance.
For families with children, schools located nearby include Kidman Park Primary, Fulham Gardens Primary, Fulham North Primary, Seaton Park Primary and Grange Primary School. High school students have the option of Findon High School, Henley High School, Underdale High School and Seaton High School.
Food lovers can delight in knowing that there are countless local restaurants and cafes within minutes, while shopping centres are plentiful, including Harbour Town, just 6kms from home. Other shopping favourites include Fulham Gardens Shopping Centre, Westside Findon and Findon Shopping Centres, while Westfield West Lakes is a mere 12 minute drive. Fashionable Henley Square also showcases countless restaurants, cafés, eateries, and several boutiques, and is just 4.7km away.
Just 9.4km (approx.) to the Adelaide CBD, the home is also a short 10 minute drive to popular Grange beach, promising sun soaked weekends and enjoyment for all the family. With so much on offer, inspection is a must.
For further information about this listing, please contact:
Christine Holowiecki on 0422 399 943 or Michael Holowiecki on 0404 833 919.
Note: when making a property enquiry please ensure that you provide a daytime phone number so that we can respond to you promptly.
Follow Keeping It Realty on Facebook (@keepingitrealtyadelaide) and be the first to know about property updates and off-market listings. Have access to other great market and agency content as well as updates on recent sales.
No liability for any error or omission in this advertisement is accepted by the agent or the vendor. It is not intended that prospective purchasers would rely exclusively on this advertisement or any other information provided by 3rd parties to confirm the details of the property or land listed. Confirmation of property or land details should be sourced via direct enquiry to the agent or through review of the completed Form 1 Vendor Statement which contains the Certificate of Title and local government details.
RLA # 268816
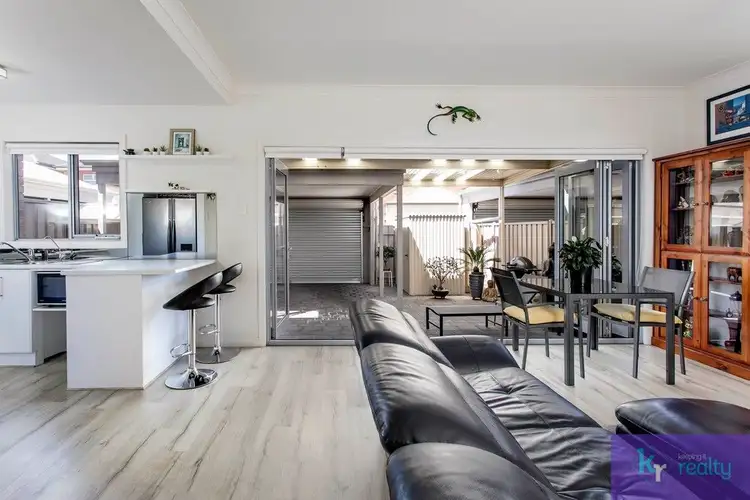
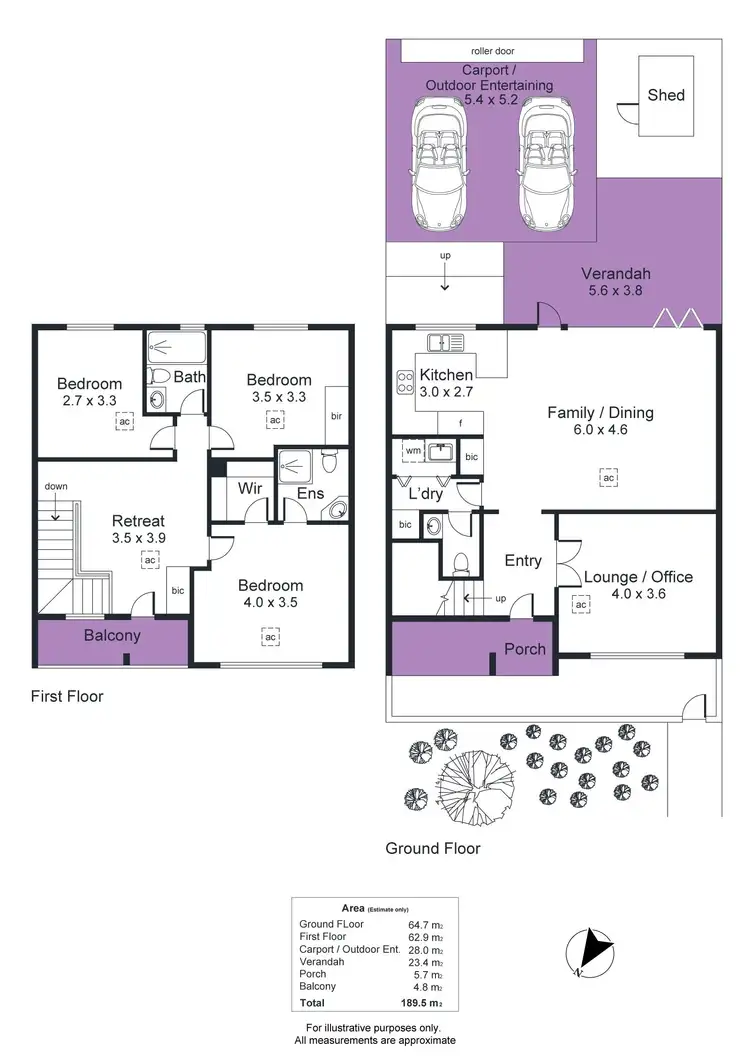
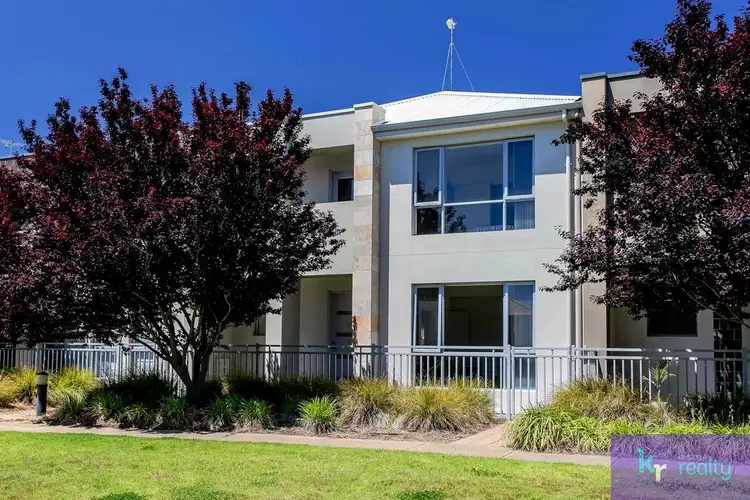



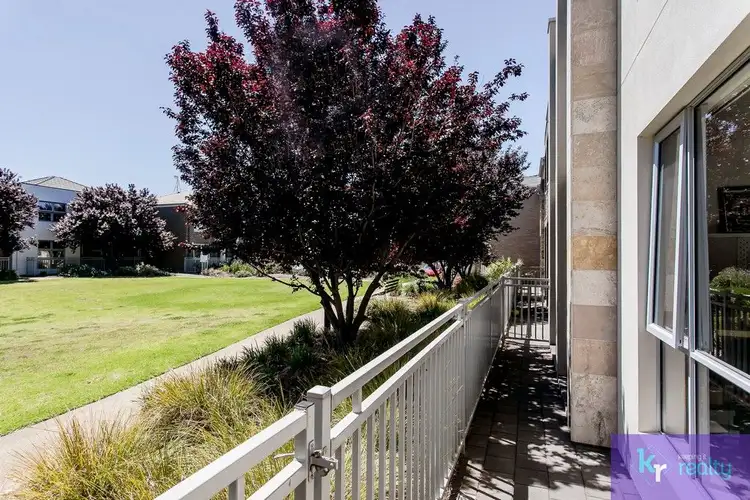
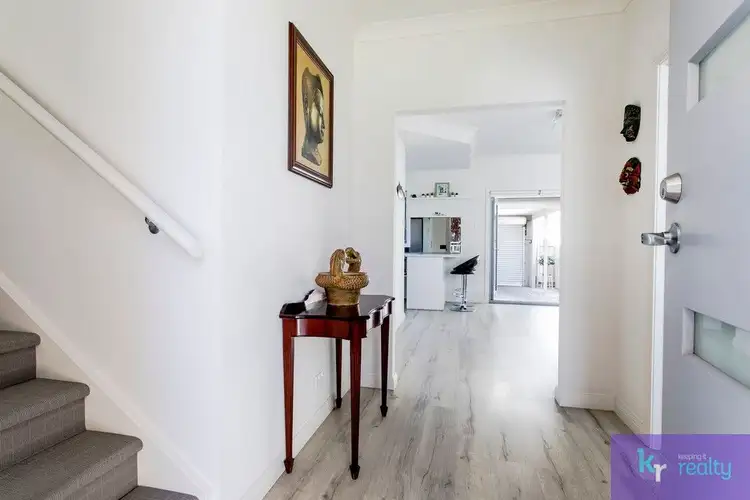
 View more
View more View more
View more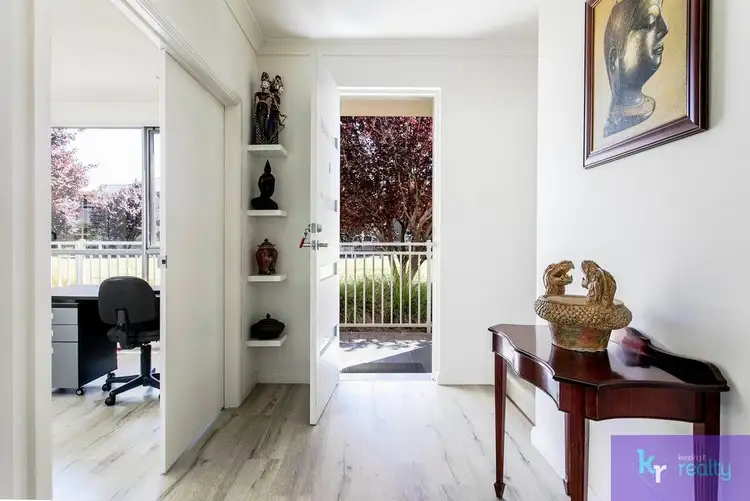 View more
View more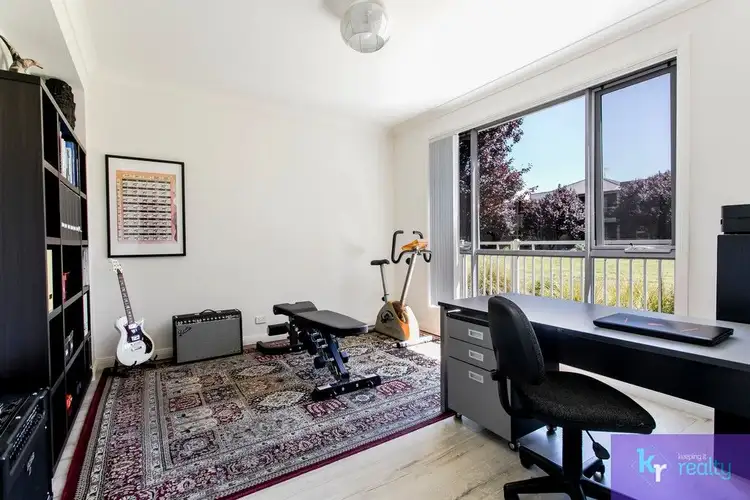 View more
View more
