JACKSON JAMES, BRAD WILSON & RAY WHITE ALLIANCE ARE EXCITED TO PRESENT 6/156 WHITING STREET, LABRADOR, TO MARKET!
Privately positioned at the rear of a boutique complex, this immaculately presented townhouse offers a stylish blend of low-maintenance living, modern finishes and lifestyle convenience, situated just moments from the Broadwater. Thoughtfully designed to maximise space, natural light and comfort, the abode delivers effortless indoor-outdoor living across two levels, ideal for both relaxed coastal living and entertaining.
Step inside to discover a generously sized open-plan living and dining area adorned with crisp neutral tones, including modern timber-look flooring and white sheer curtains, seamlessly flowing to a private courtyard through a sliding glass door. At the heart of the home, admire the contemporary kitchen, capturing stone benchtops, elegant black and timber cabinetry and stainless steel finishes.
Upstairs, three well-proportioned bedrooms await, each appointed with built-in wardrobes and ceiling fans. The expansive master retreat enjoys the added comfort of a luxurious ensuite and a fitted walk in wardrobe. The main bathroom also exudes a sense of opulence with floor-to-ceiling marble-look tiling, a semi-frameless shower with rain shower head, deep-set bathtub, and stone-topped vanity. A powder room and laundry also add further functionality to the lower level.
Secure, sophisticated, and supremely located, this residence presents an exceptional opportunity for first home buyers, downsizers, or investors seeking a contemporary home close to the coast.
Features include:
• Kitchen fitted with off white stone benchtops, modern black and timber cabinetry, a stainless sink, an electric cooktop, oven and dishwasher
• Living room capturing contemporary timber look flooring, ample natural lighting, roller blinds, white sheer curtains and a sliding door leading outdoors
• Master bedroom promising white plantation shutters, feature pendant lighting, a private ensuite bathroom with a rainwater shower head and floor-to-ceiling tiling, and walk in wardrobe
• Two additional bedrooms with plush carpets, roller blinds, ceiling fans, air conditioning and built in wardrobes
• Main bathroom complemented by floor-to-ceiling marble look tiling, a semi frameless enclosed shower with rain shower head, bathtub, stainless steel tapware and stone top vanity
• Separate toilet upstairs
• Downstairs powder room
• Laundry room beneath the stairs
• Tiled outdoor entertainment area, decking along the side of the house and artificial turf in the courtyard
• Fully-fenced courtyard
• Double car garage, plus visitor parking
• Split-system air-conditioning in the living room and all three bedrooms
• Electric hot water
• NBN (FTTP)
• Built 2020
• Rendered masonry and hardiplank walls, Colourbond roof
• High ceilings
• West facing
• Physical termite barrier
• Council Rates approximately $1,105 bi-annually
• Water Rates approximately $270, plus usage
• Body Corporate approximately $60 per week
• Owner occupied
Lifestyle & Location Highlights:
• Moments to local cafes, shopping, and bus stops
• Close to Griffith University and Gold Coast University Hospital
• Under 10 minutes to Southport CBD and quick M1 access to Brisbane
• A wide selection of local schools nearby
• Short drive to Harbour Town, Australia Fair & Broadwater Parklands
• Public transport and essential amenities nearby
• A suburb on the rise with strong infrastructure and community appeal
Important: Whilst every care is taken in the preparation of the information contained in this marketing, Ray White will not be held liable for the errors in typing or information. All information is considered correct at the time of printing.
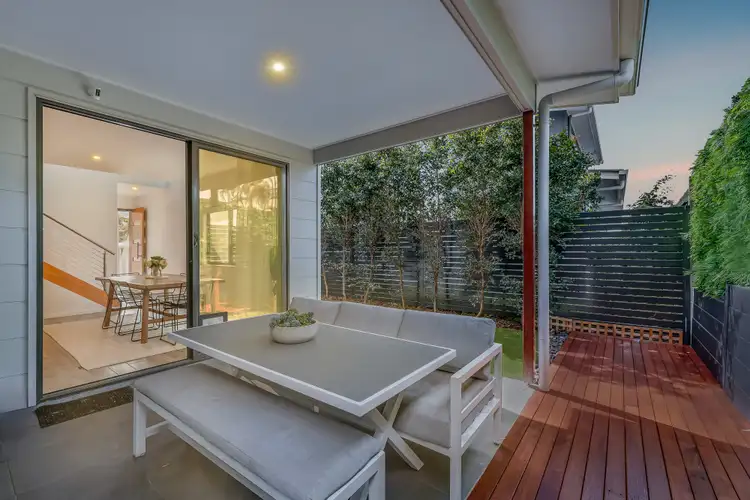
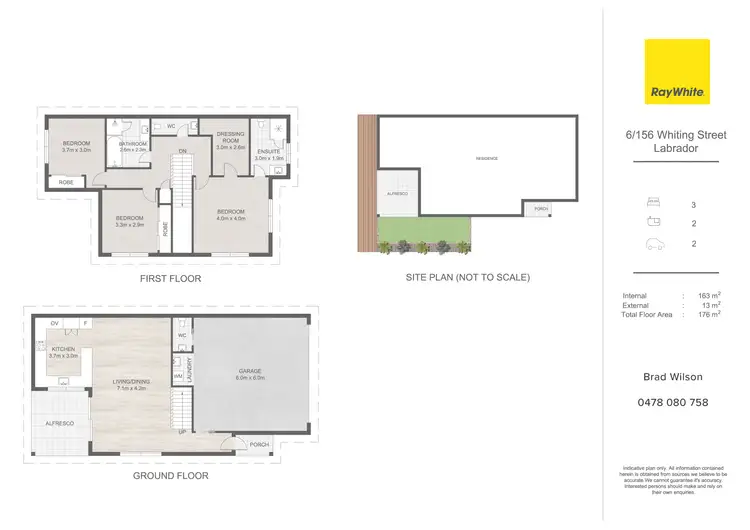
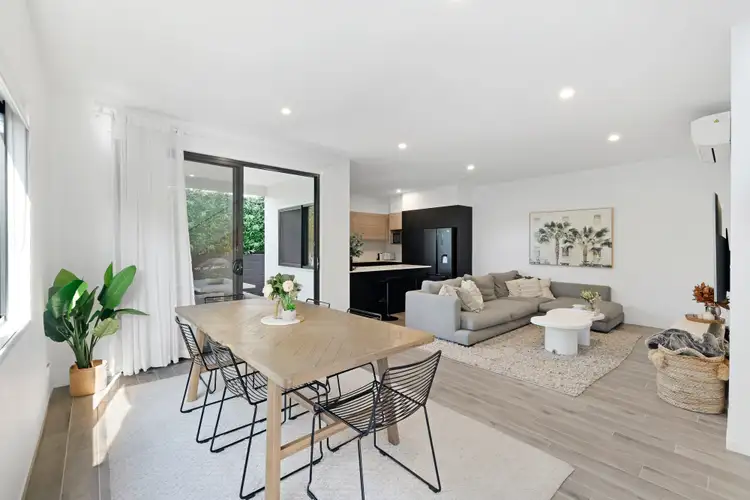
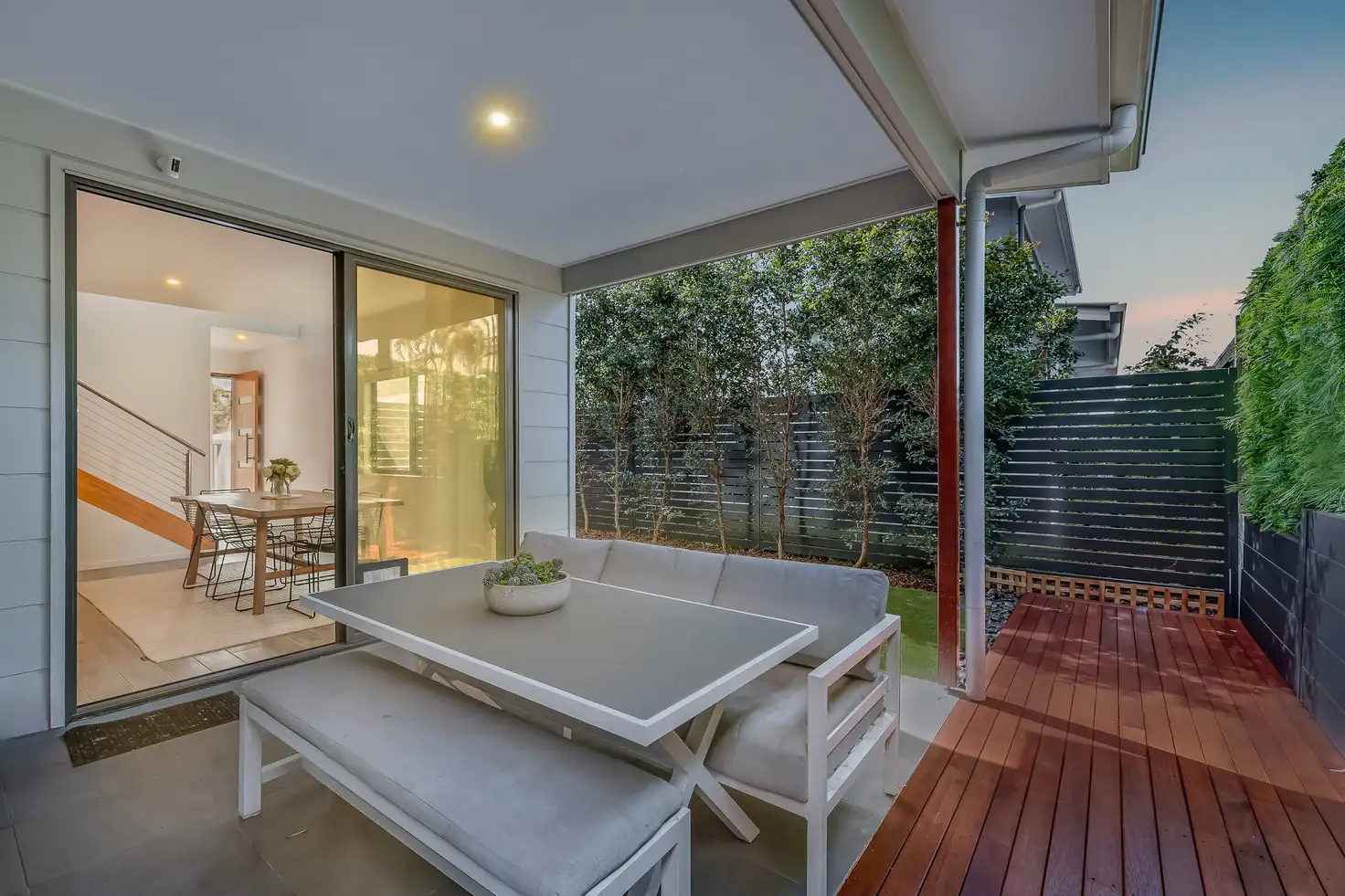


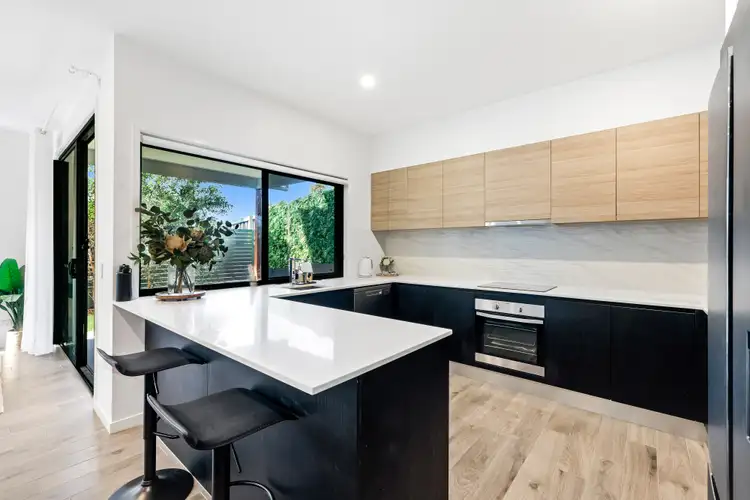
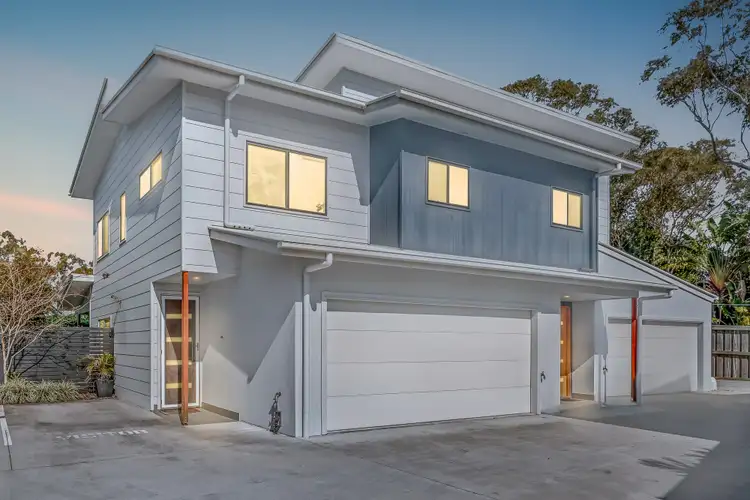
 View more
View more View more
View more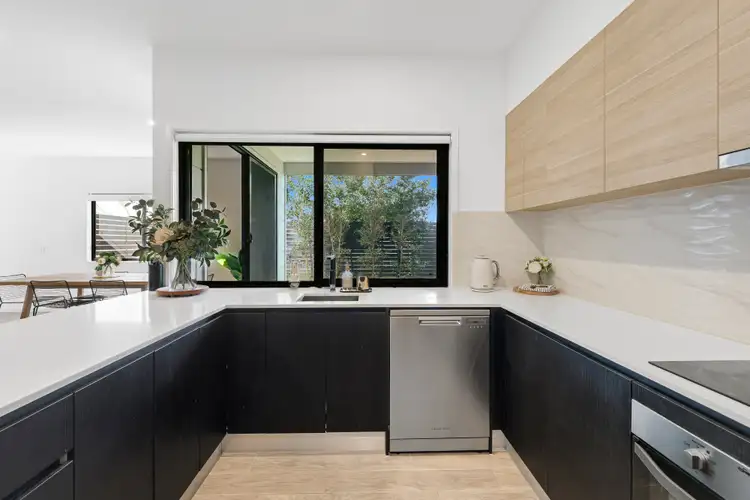 View more
View more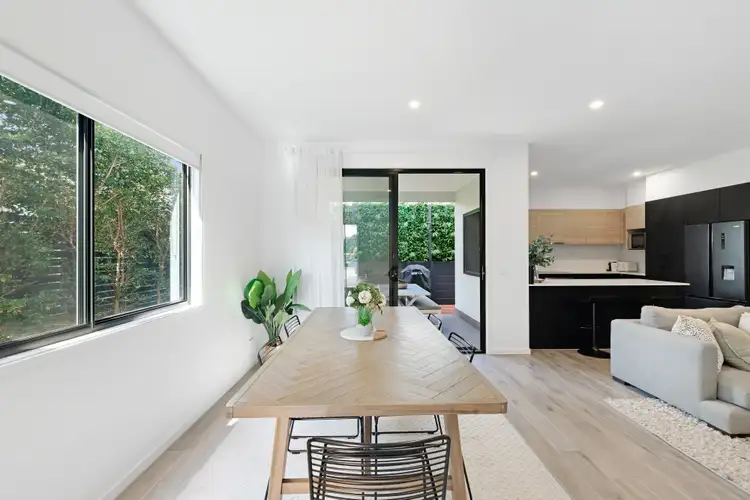 View more
View more
