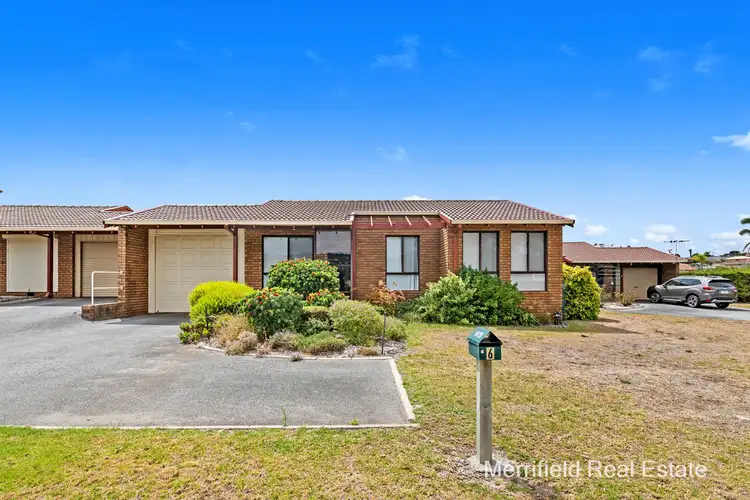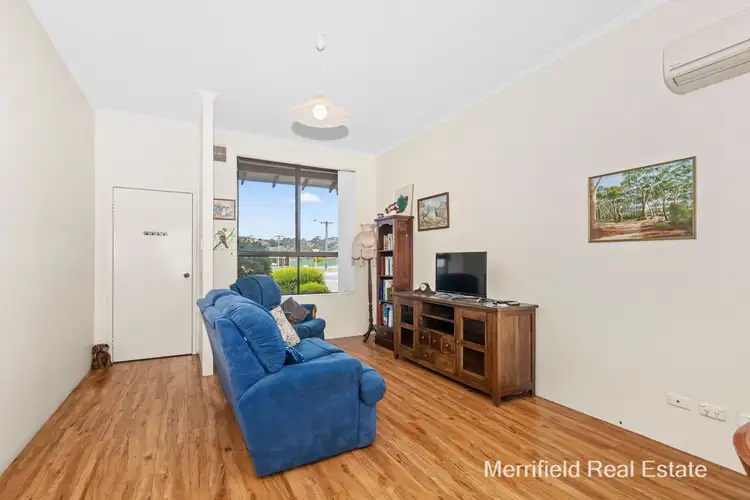$325,000
2 Bed • 1 Bath • 1 Car • 80m²



+15
Sold





+13
Sold
6/220 North Road, Yakamia WA 6330
Copy address
$325,000
- 2Bed
- 1Bath
- 1 Car
- 80m²
Unit Sold on Tue 11 Jun, 2024
What's around North Road
Unit description
“LIFE WAS MEANT TO BE EASY”
Property features
Other features
reverseCycleAirConLand details
Area: 80m²
Interactive media & resources
What's around North Road
 View more
View more View more
View more View more
View more View more
View moreContact the real estate agent

Kyle Sproxton
Merrifield Real Estate
5(1 Reviews)
Send an enquiry
This property has been sold
But you can still contact the agent6/220 North Road, Yakamia WA 6330
Nearby schools in and around Yakamia, WA
Top reviews by locals of Yakamia, WA 6330
Discover what it's like to live in Yakamia before you inspect or move.
Discussions in Yakamia, WA
Wondering what the latest hot topics are in Yakamia, Western Australia?
Similar Units for sale in Yakamia, WA 6330
Properties for sale in nearby suburbs
Report Listing
