“**SOLD BY AMAN SINGH**”
CRANBOURNE EAST: **DUE TO THE ROAD WORKS YOU WILL NEED TO ENTER VIA SPIRIT BOULEVARD** The perfect blend of comfort and carefree convenience, this charming 3 bedroom, 2 bathroom house size unit is securely cradled at the rear of a peaceful complex. Your own personal sanctuary surrounded by a picturesque garden setting, 6/278 Narre Warren Road is positioned in a wonderful precinct close to shops, schools and public transport.
Step inside and be soothed by a soft ambiance and north-facing light in the front living room complete with soft carpeting, plush drapery and ample room for a full sofa suite. The family room beyond provides an alternative setting to relax, dine and entertain with family and friends.
Ideal for preparing from toast to roast, the well-equipped hostess kitchen is fitted with an island breakfast bar, a gas cooktop, under bench oven and a dishwasher. The bank of sliding glass flanking the dining zone opens directly into a blissful enclosed year-round entertainment area en route to the enchanting cottage gardens encircling the no-mow lawn.
Delivering all the spoils of a full-sized home yet in a fuss-free package, the master bedroom boasts a walk-in robe and private ensuite in this well-considered layout, which also includes a full second bathroom in the junior wing nestled down a separate hall.
Suited to every age and stage, the property is a short zip to both the Cranbourne Carlisle School and Cranbourne East Secondary College, is approx. 600 metres to the Hunt Club Village Shopping Centre, while a few minutes drive takes you to the Cranbourne Park Shopping Centre. For those of you who frequent the CBD, take advantage of the major arterials close by.
This terrific opportunity comes complete with ducted heating, a full laundry room, double remote garage with bonus internal access, a veggie garden, storage shed plus a cost-cutting solar array to keep the bills modest.
BOOK AN INSPECTION TODAY, IT MAY BE GONE TOMORROW - PHOTO ID IS REQUIRED AT OPEN FOR INSPECTIONS!
DISCLAIMERS:
Every precaution has been taken to establish the accuracy of the above information, however, it does not constitute any representation by the vendor, agent or agency.
Our floor plans are for representational purposes only and should be used as such. We accept no liability for the accuracy or details contained in our floor plans.
Due to private buyer inspections, the status of the sale may change prior to pending Open Homes. As a result, we suggest you confirm the listing status before inspecting.

Built-in Robes

Dishwasher

Ducted Heating

Floorboards

Outdoor Entertaining

Remote Garage

Secure Parking

Toilets: 2
S/S, A/C, Fans, pergola, L/main, D/VAC
Statement of Information:
View
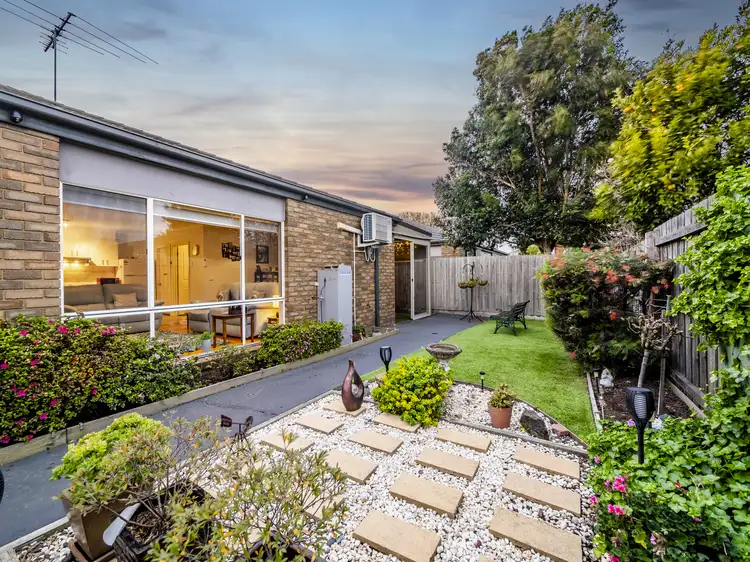
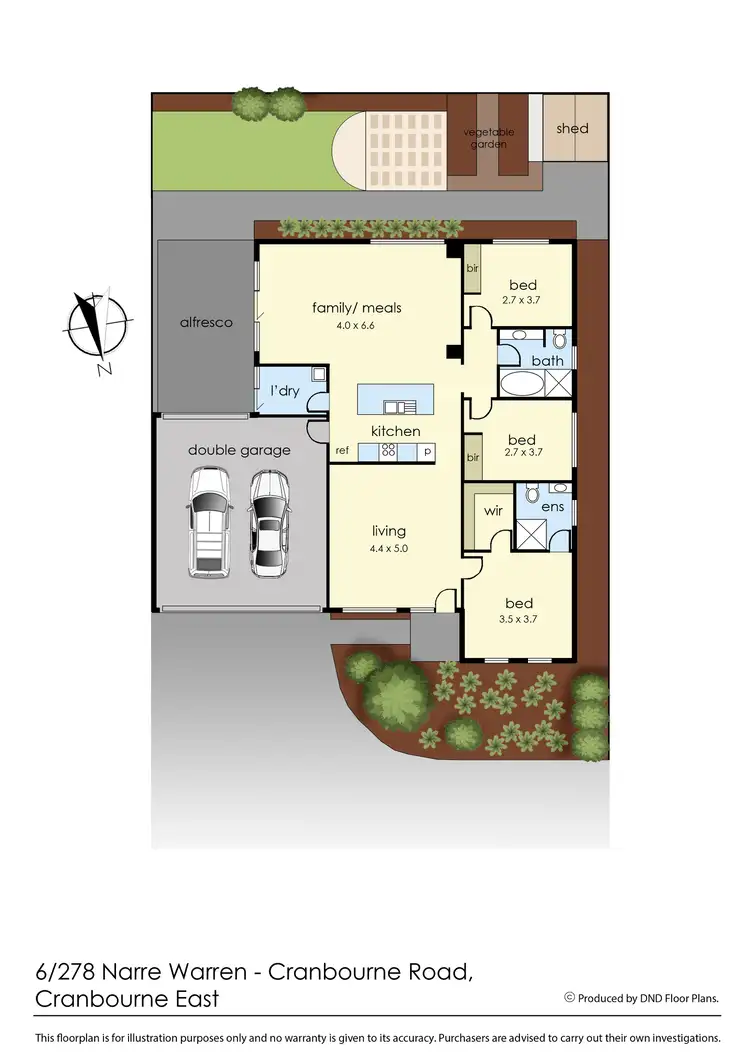

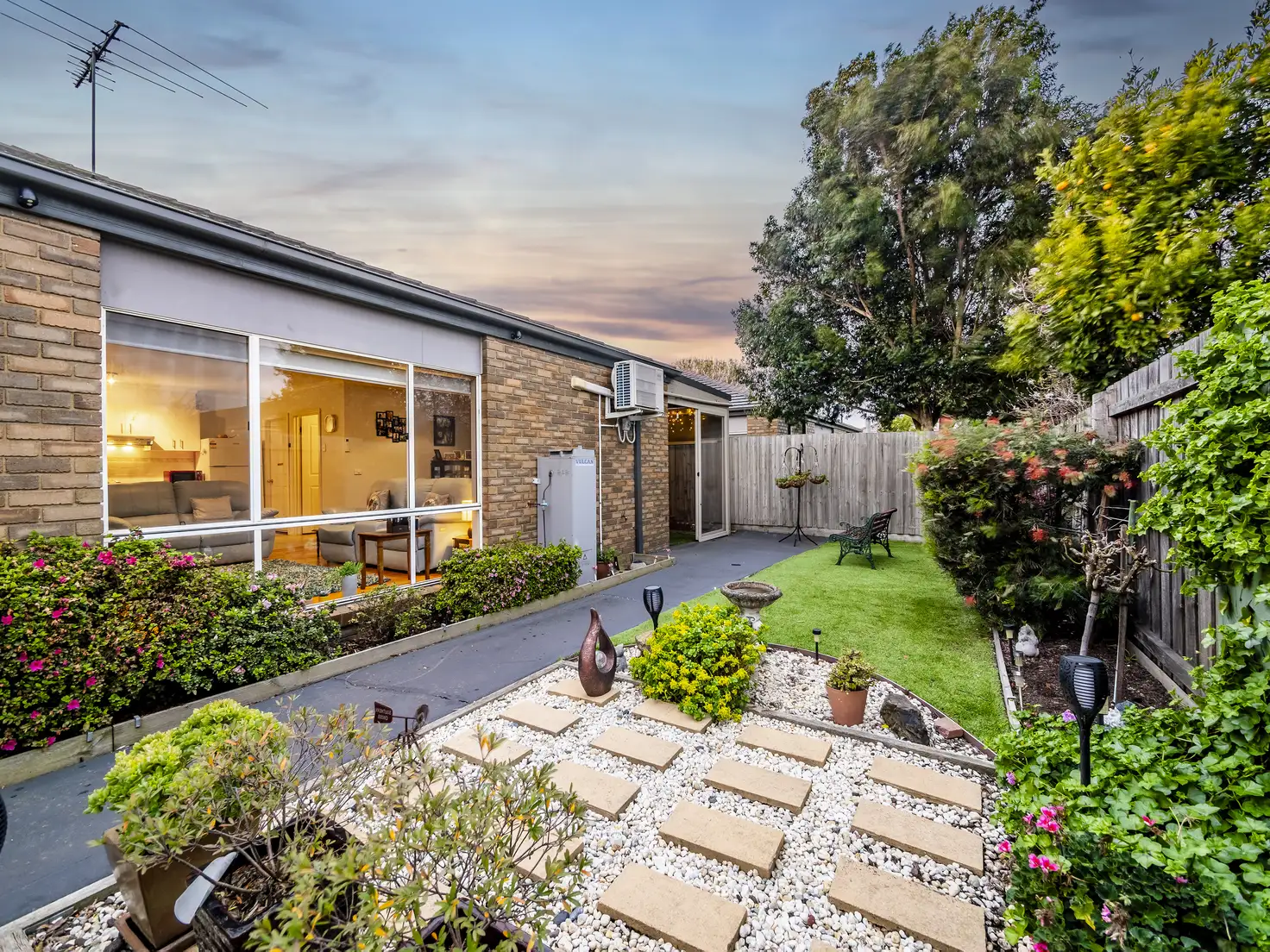


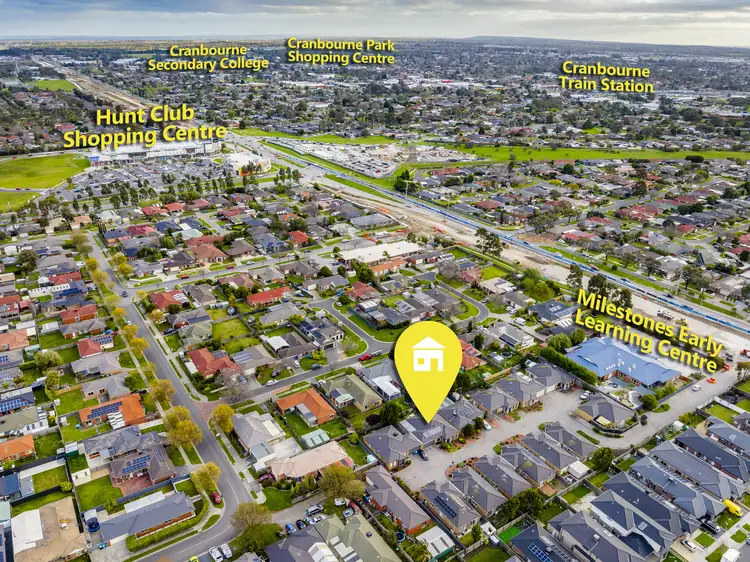
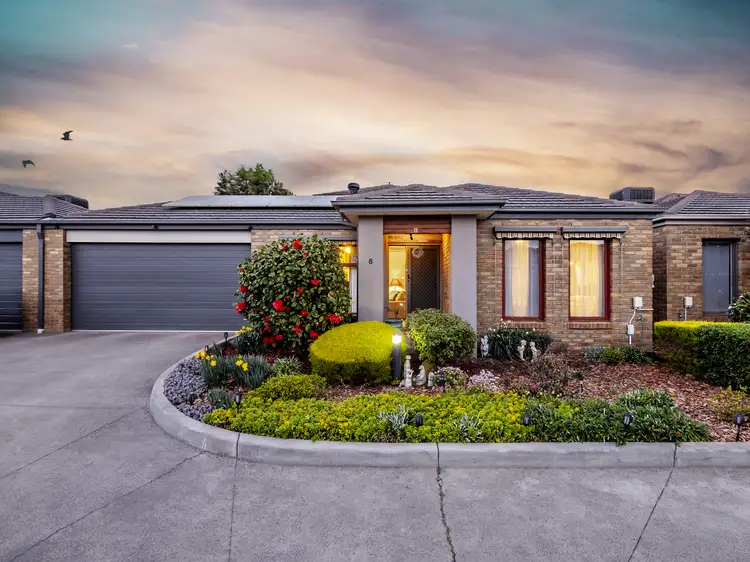
 View more
View more View more
View more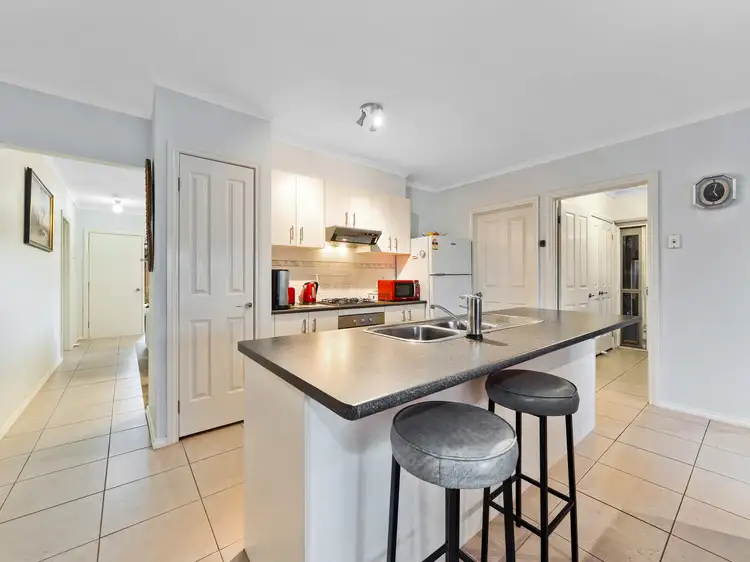 View more
View more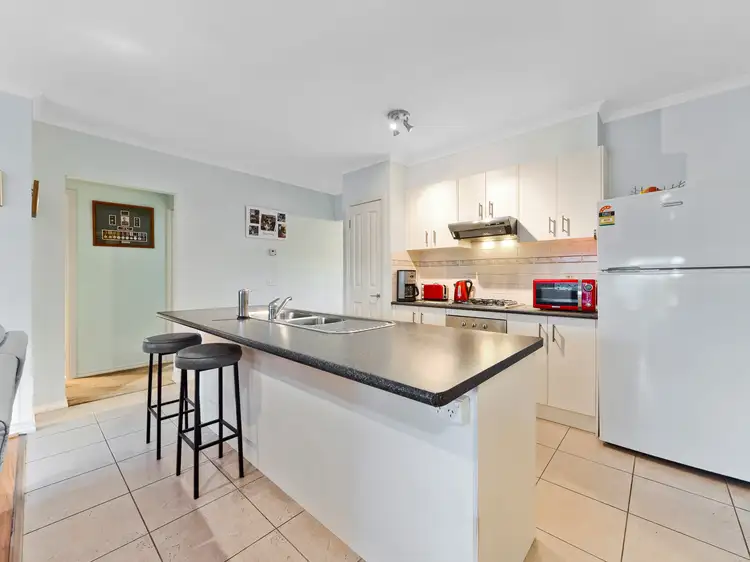 View more
View more


