Price Undisclosed
3 Bed • 1 Bath • 2 Car • 276m²
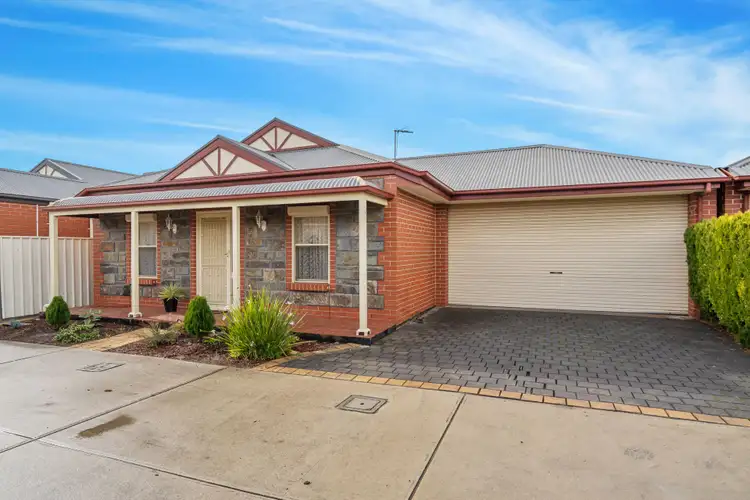
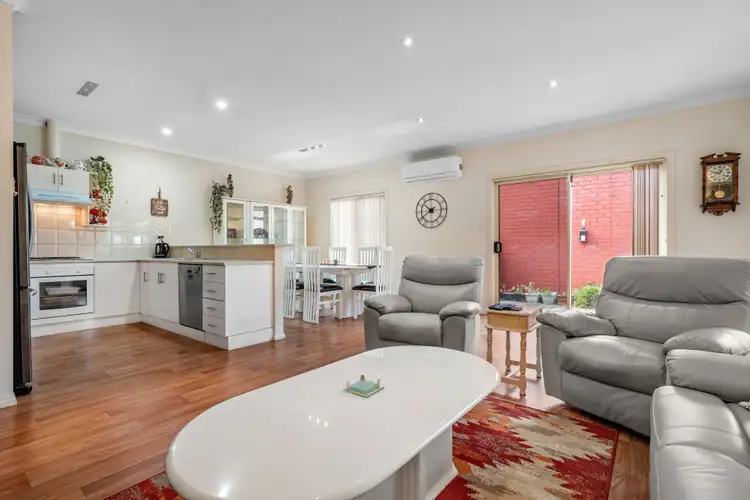
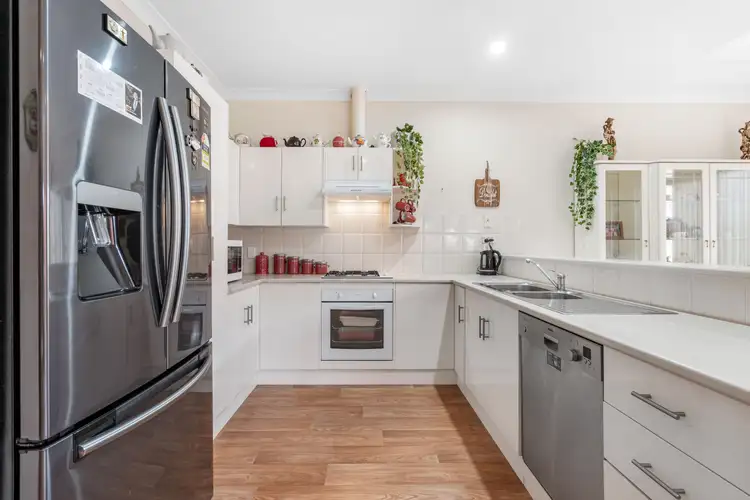
+8
Sold
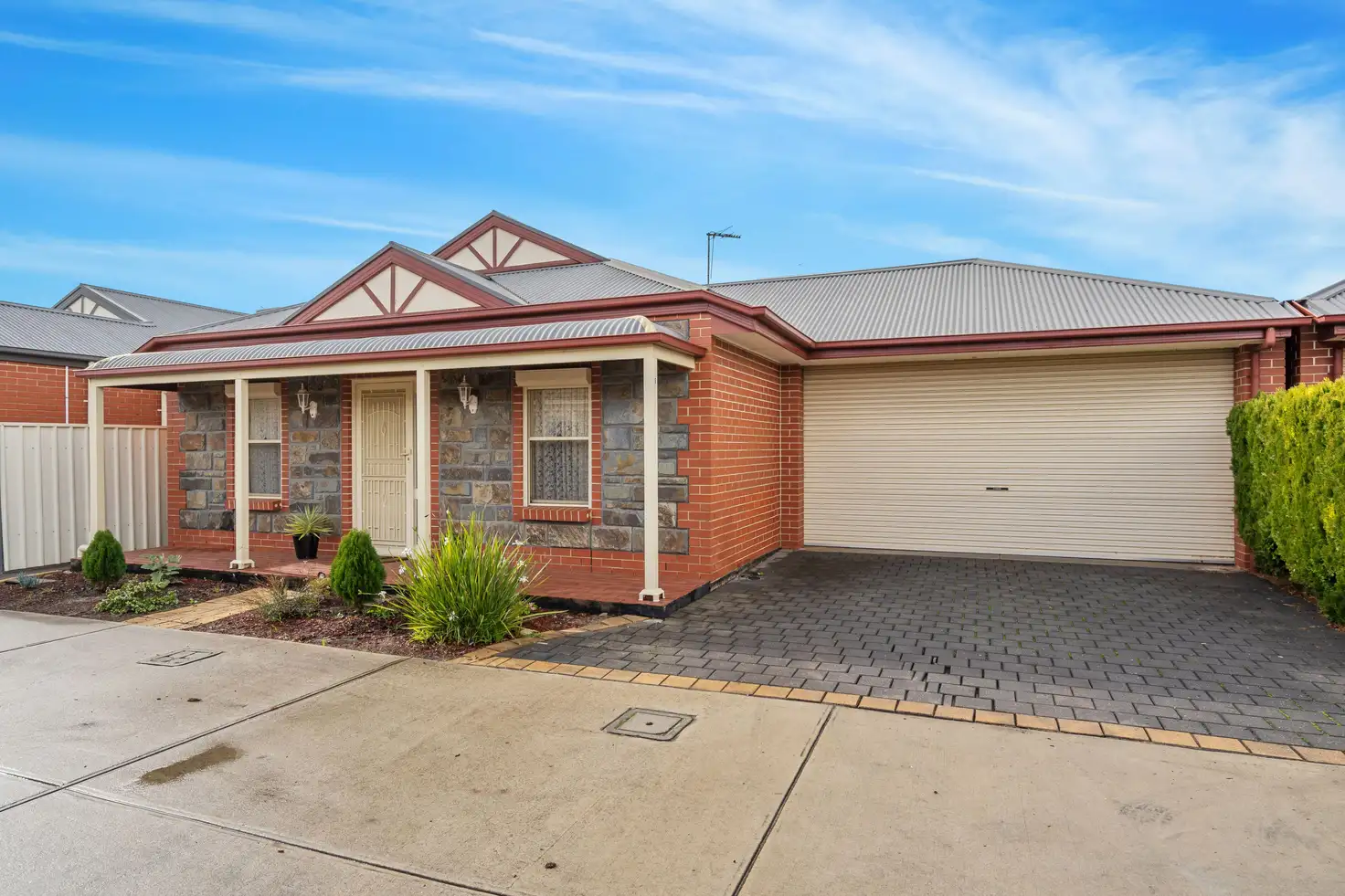


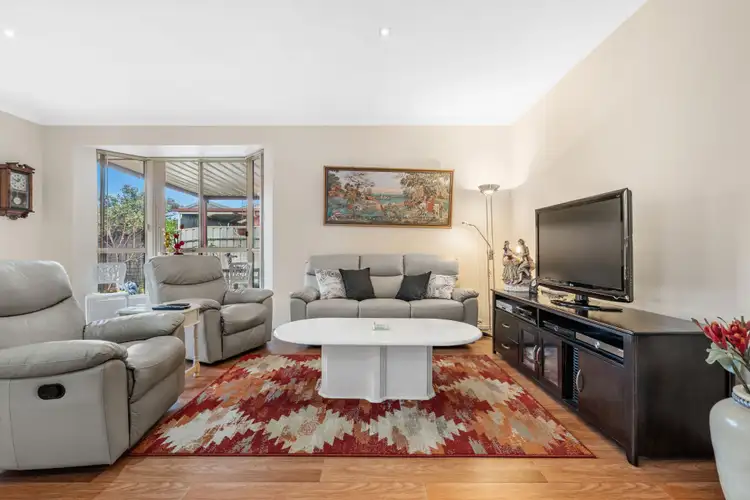
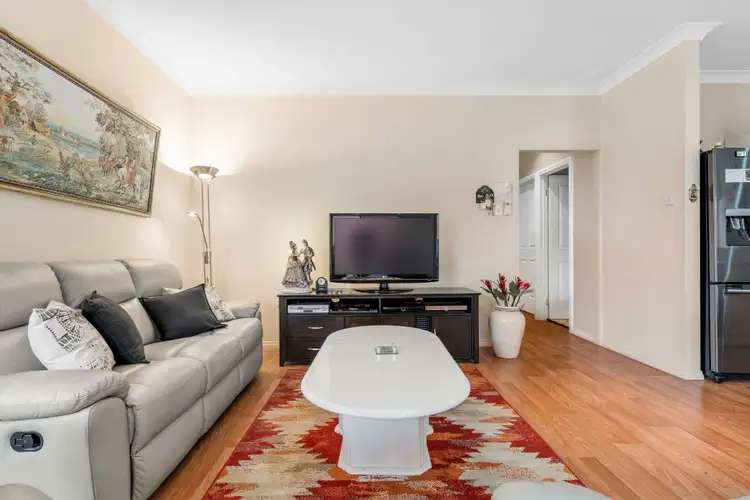
+6
Sold
6/3-5 Sophie Lane, Pooraka SA 5095
Copy address
Price Undisclosed
- 3Bed
- 1Bath
- 2 Car
- 276m²
Unit Sold on Mon 2 Aug, 2021
What's around Sophie Lane
Unit description
“Love the Easy Living”
Land details
Area: 276m²
Interactive media & resources
What's around Sophie Lane
 View more
View more View more
View more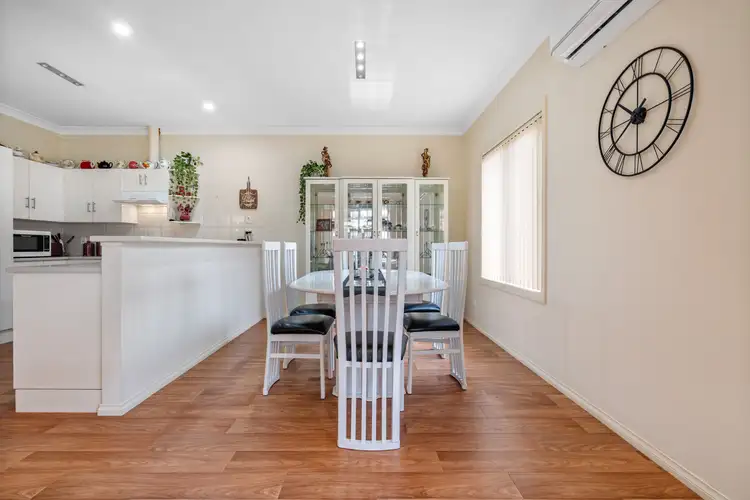 View more
View more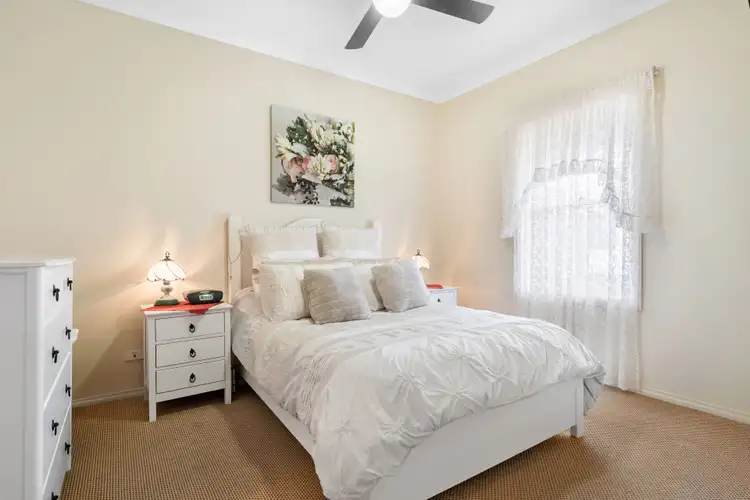 View more
View moreContact the real estate agent

Tim Knowling
Ray White Kensington
0Not yet rated
Send an enquiry
This property has been sold
But you can still contact the agent6/3-5 Sophie Lane, Pooraka SA 5095
Nearby schools in and around Pooraka, SA
Top reviews by locals of Pooraka, SA 5095
Discover what it's like to live in Pooraka before you inspect or move.
Discussions in Pooraka, SA
Wondering what the latest hot topics are in Pooraka, South Australia?
Similar Units for sale in Pooraka, SA 5095
Properties for sale in nearby suburbs
Report Listing
