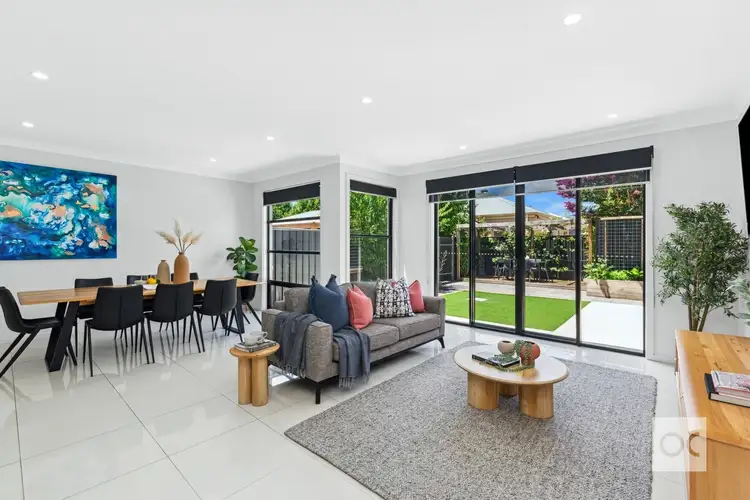Contact Agent
3 Bed • 2 Bath • 2 Car



+13
Under Offer





+11
Under Offer
6/32 Henry Street, Payneham SA 5070
Copy address
Contact Agent
- 3Bed
- 2Bath
- 2 Car
House under offer
What's around Henry Street
House description
“Settle for nothing less than a standout home in one of Australia's 'hottest' suburbs”
Council rates
$1331.72 YearlyBuilding details
Area: 230m²
Interactive media & resources
What's around Henry Street
Inspection times
Contact the agent
To request an inspection
 View more
View more View more
View more View more
View more View more
View moreContact the real estate agent

Alistair Loudon
OC
0Not yet rated
Send an enquiry
6/32 Henry Street, Payneham SA 5070
Nearby schools in and around Payneham, SA
Top reviews by locals of Payneham, SA 5070
Discover what it's like to live in Payneham before you inspect or move.
Discussions in Payneham, SA
Wondering what the latest hot topics are in Payneham, South Australia?
Similar Houses for sale in Payneham, SA 5070
Properties for sale in nearby suburbs
Report Listing
