“Awesome first home opportunity! Property is now under contract the open for the 14th Oct has been cancelled.”
Showcasing an easy flow design, this three-bedroom, two level townhome built in 2010 overlooks the Eastern Parade Reserve and presents an affordable opportunity to all buyers alike, whether you are a first home buyer, savvy investor or mature aged looking for an Adelaide base.
As you enter this beautiful home, located in a well-maintained gated community, you are immediately met with is a sense of style, space and fine finishes.
Floating timber floors, built in speaker system, shade blinds, quality fittings and loads of natural light evoke a sense of sophistication. Bedroom one provides a private balcony with gorgeous views across the Eastern Parade Reserve, making it the perfect spot to enjoy your morning coffee! Bedrooms 2 & 3, both with robes are well sized and all are serviced by a contemporary bathroom with full size bath and separate toilet.
Designer kitchen, family and dining area is sleek and functional with ample storage and preparation areas. Featuring stainless-steel appliances, including dishwasher and 600mm oven with 4 burner gas cook top. Additional features include large island bench, floor to ceiling double door pantry, tiled splash back and double sink.
The spacious open plan living is flooded with natural light with glass sliding doors opening out to the superb alfresco area creating seamless indoor/outdoor entertaining!
Other aspects we love about this home:
- The alfresco area creates comfort no matter the season, with its superior shelter and large paved area, along with lovley manicured gardens, high fencing and garden shed
- Double carport
- Separate laundry
- Guest powder room / second toilet located downstairs
- Ducted reverse cycle air-conditioning upstairs
- Split system in main living
- Security roller shutters across front windows
- Freshly painted throughout
- LED downlights
- Brand new carpet to stairway and all bedrooms
This little beauty offers a wonderful & relaxed lifestyle, being within walking distance to public transport offering you convenient access to the CBD! While also providing easy access to Adelaide's most beautiful beaches, iconic Semaphore Road, Historical Port Adelaide precinct, great shopping options, including the recently upgraded Port Mall and Westfield West Lakes along with quality schools all just minutes away!
Specifications:
Title / Community Title
Year built / 2010
Land size / 203 m2 (approx.)
Council / City of Port Adelaide Enfield
Council rates / $1,038.20pa (approx.)
ESL: $108.20 pa (approx.)
SA Water & Sewer supply: $153.70 pq (approx.) plus usage
Community corporation fee: $185.53pq
OUWENS CASSERLY – MAKE IT HAPPEN™
RLA – 304 568

Air Conditioning

Balcony

Built-in Robes

Courtyard

Dishwasher

Living Areas: 1

Pet-Friendly

Reverse Cycle Aircon

Secure Parking

Toilets: 2
Area Views, Carpeted, Close to Schools, Close to Shops, Close to Transport, Window Treatments, reverseCycleAirCon
$1038.20 Yearly

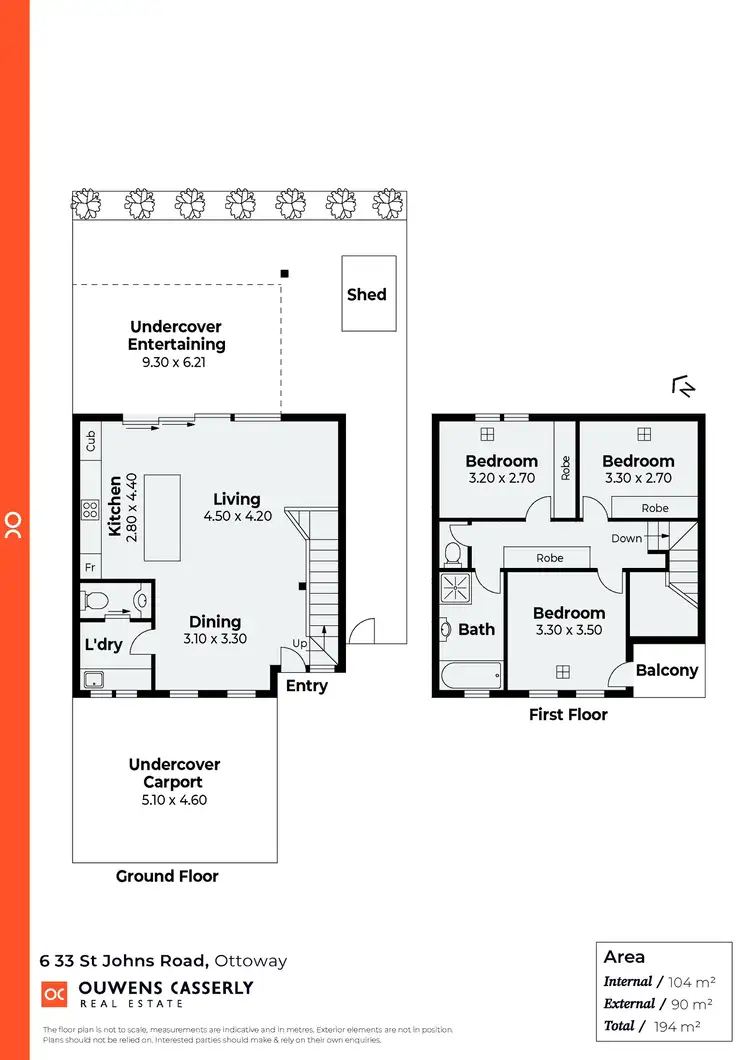
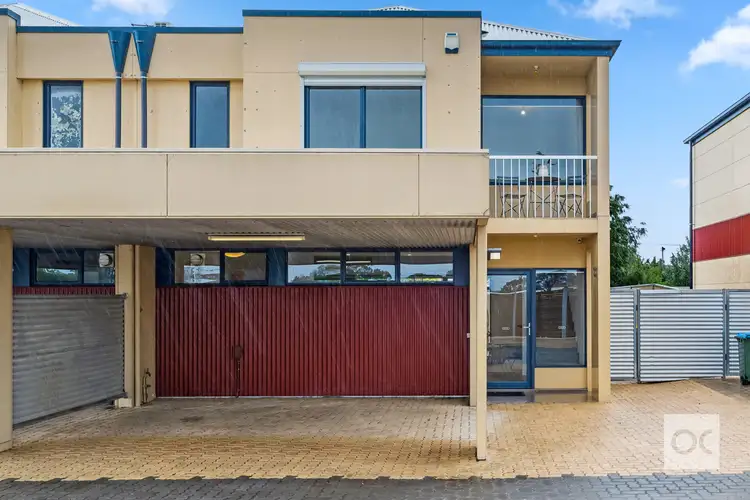
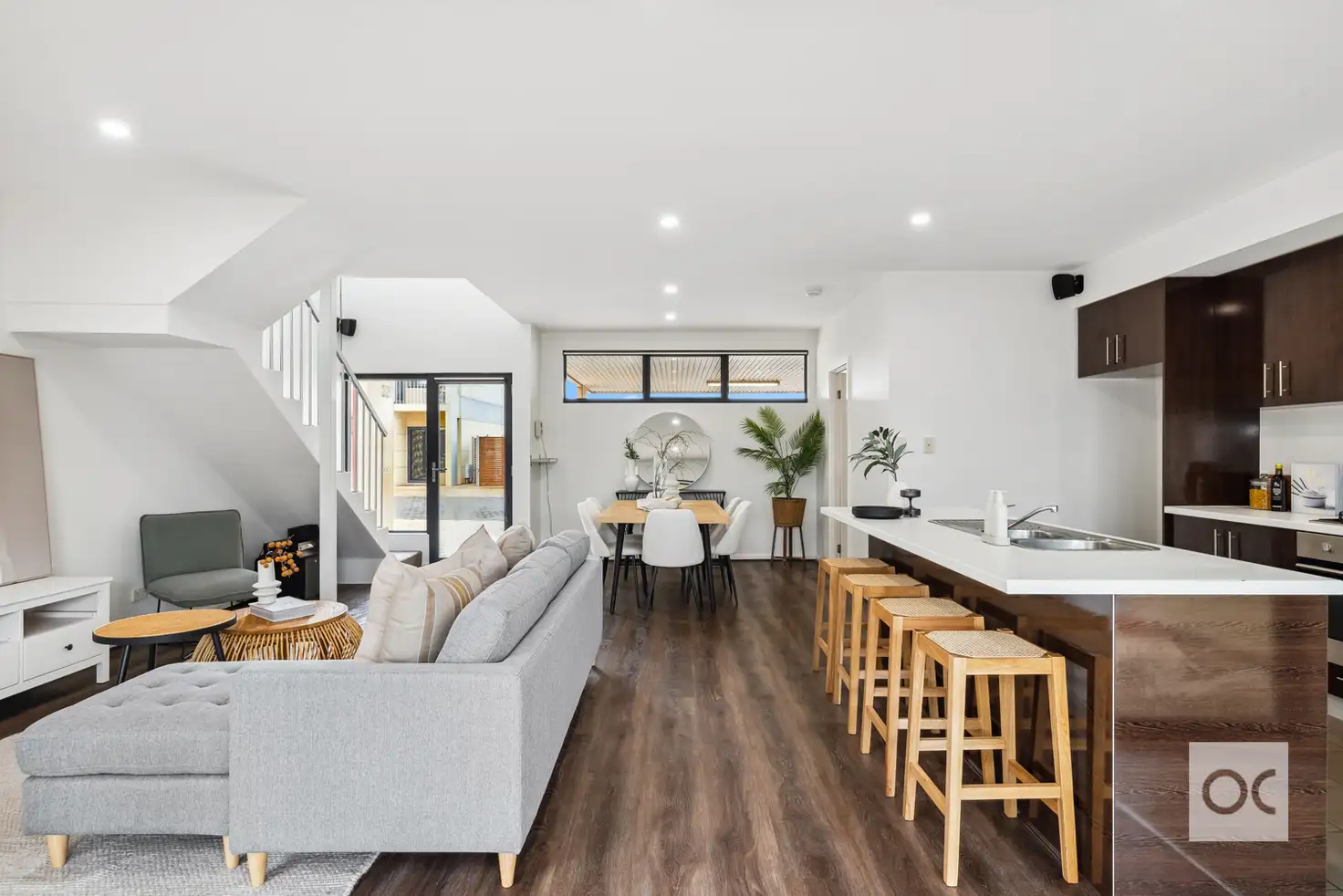


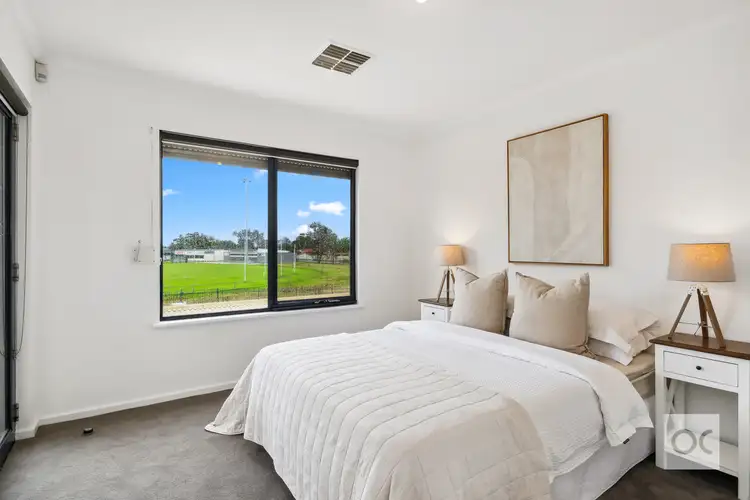
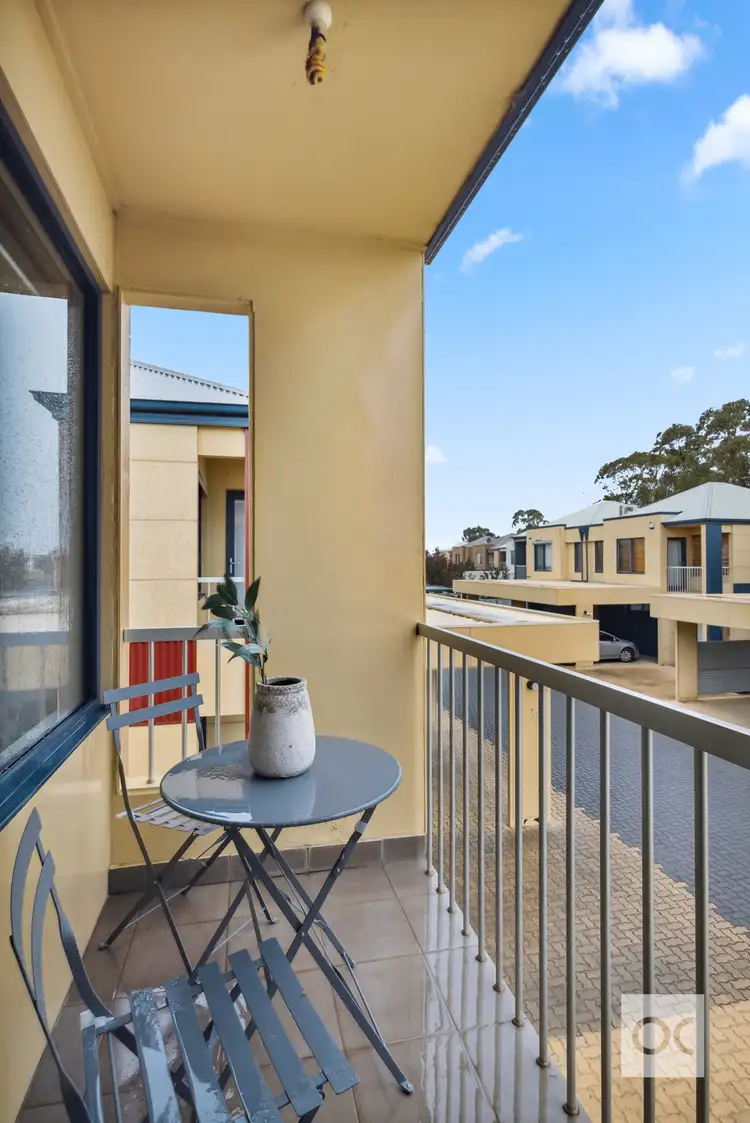
 View more
View more View more
View more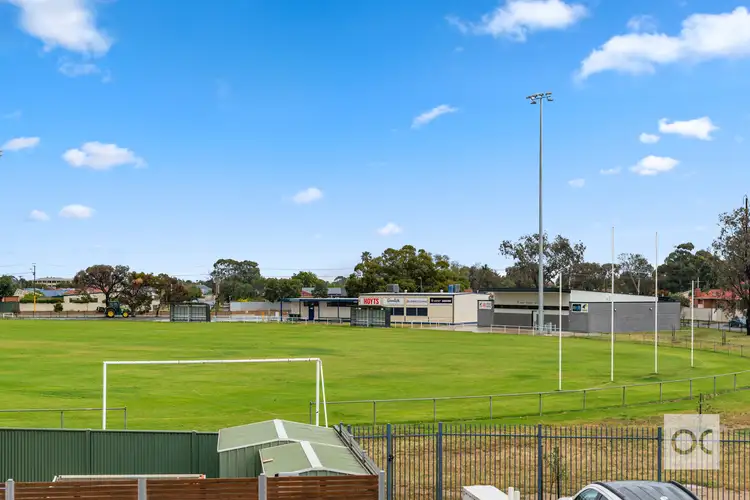 View more
View more View more
View more
