When your home is that special place you retreat to, where space is at a premium and size really does matter, where each room is exquisite and the floor plan is so exciting, this very elegant, generous three bedroom family home in this pretty setting, is now offered to you to experience and enjoy.
With an explosion of spring colour leading you down through the gorgeously manicured and maintained gardens of 'Brentwood', you arrive at your front porch behind the hedging and the private terrace. The large entrance hall features glass blocks and welcomes family and guests to the living and dining rooms, quietly and beautifully set to the front with views through the sliding doors and windows to the front garden. With glimpses through the entrance hall, cleverly positioned to the north, the picture-perfect, private, stone-walled, rear entertainment courtyard entices you through to the light-filled family room and the recently updated kitchen, complete with contemporary tone-combination joinery, Smeg appliances, an abundance of bench space, two door pantry and breakfast bar.
The laundry presents to the rear, with storage joinery and external access to the courtyard for drying. The ground floor houses an additional powder room, ADSL connection port and an under stair-well storage room.
On the upper floor, the insightful study joinery on the landing, provides an additional room. A decadent master bedroom sits to the north with a sumptuous his and hers fitted walk-in robe and luxurious master ensuite, showcasing an elevated, step spa bath set in porcelain tiles, and separate shower, completing this beautiful master bedroom offering. Two other bedrooms are positioned to the front and include mirrored sliding built-in robes and one has a treetop balcony. A step-laddered, loft retreat with roof windows, beautifully fitted, is a 4th bedroom opportunity, storage room and playroom. The main bathroom presents a separate bath set to the floor, skylight and separate shower. Another powder room presents upstairs.
This lovely home has recently been painted and carpeted, has new vinyl flooring, roller blinds, kitchen sink and hotplates. It is finished with gating and fencing, ducted gas heating, double automated garaging with a large separate storage room to the rear.
With an exquisite location, minutes away from the local Bruce ponds, bush-walks, Radford College, the AIS, the University of Canberra, the Canberra Institute of Technology, the Canberra Hospital and local shopping centres and restaurants and with easy access to Civic, Gungahlin, Belconnen and Woden, the extravagance of the size and the floor plan of this sumptuous offering will excite you and your family. You are most welcome to view this lovely home and explore all it has to offer to you.
Features Include:
- 3 Bedrooms (two with built-in mirrored robes and the master bedroom with fitted walk-in robe)
- 2 full bathrooms
- Linen joinery
- Living room with garden views
- Family room with garden views
- Dining room with garden views
- Kitchen with Smeg appliances, two door pantry, breakfast bar
- Ceiling fans
- Ducted gas heating
- Laundry with external access and storage
- Stamped concrete courtyard with covered pergola
- New Roller blinds
- New Vinyl and carpet flooring
- Fencing and gating
- Gas hot water
- Storage at entrance hall
- Fitted Loft
- Storage room in double garage
- Double garage with panel automatic door
- 4 additional Visitor Car Parks around the home
- Pathway leading to the ponds and parklands
- Hamlet of 16
- Owner's Corporation Management - Civium Strata People Woden. Units Plan 1252 . Administration fees $2157.20 pa (approx.) and Sinking fund $434 pa (approx.). (Water, insurance and garbage, part of body corporate fees.)
EER: 5.5
Block 9 Section 33
Total Land Size: 7264 m2 (approx.)
Floor Area: 230m2 (approx.)
Living Area: 195m2 (approx.)
Garage Size: 35m2 (approx.)
UV: $3,505,000 (approx.)
Land Rates: $1,687.58 (approx.)

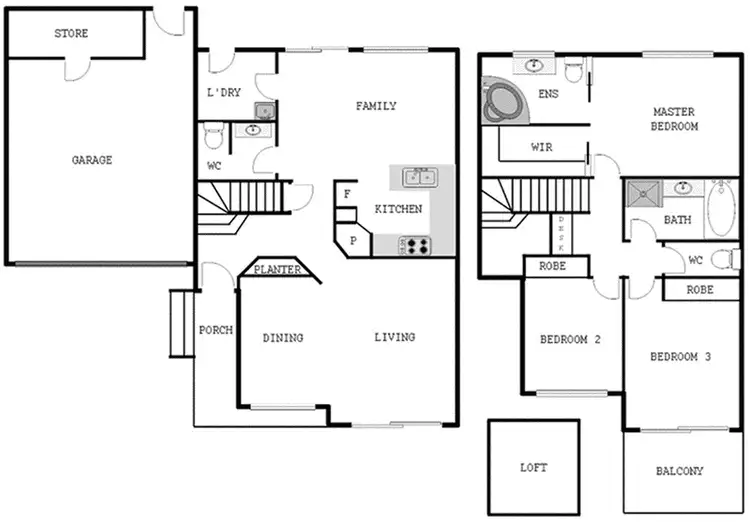
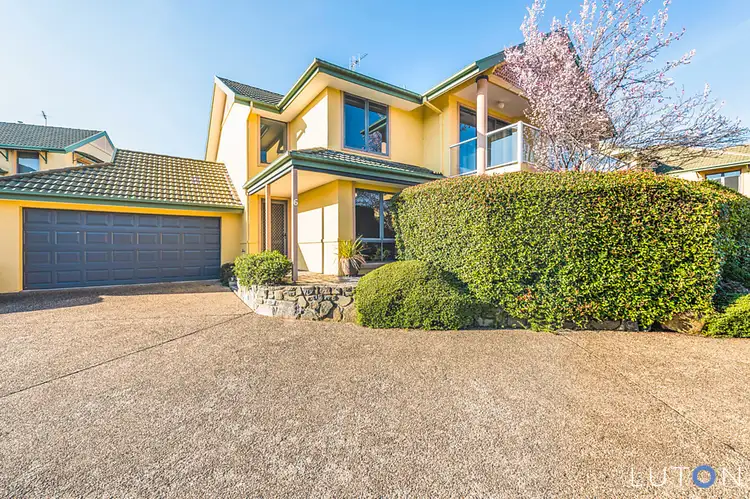
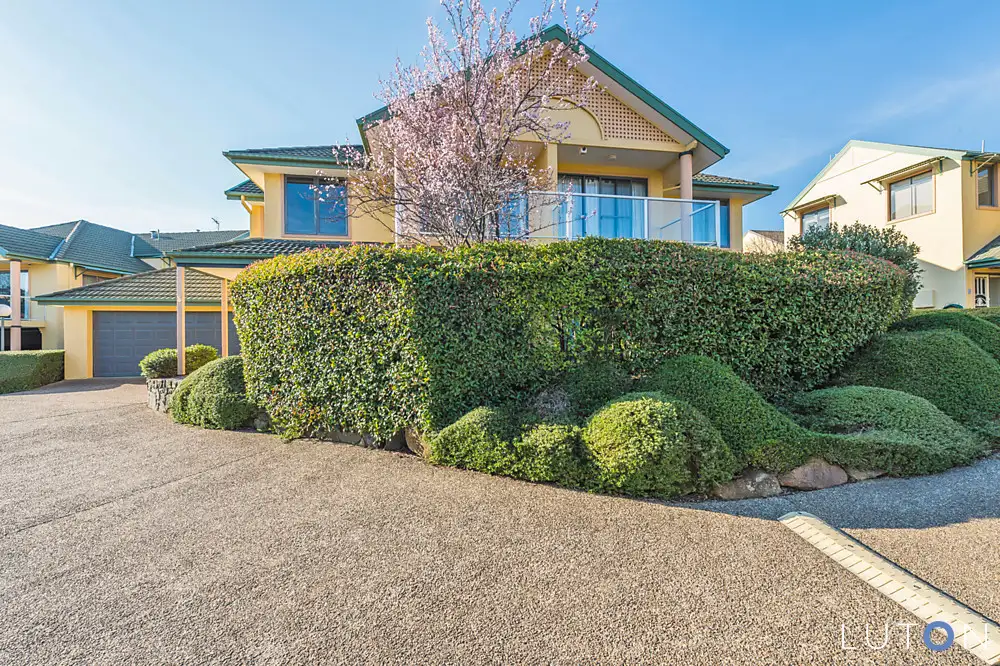


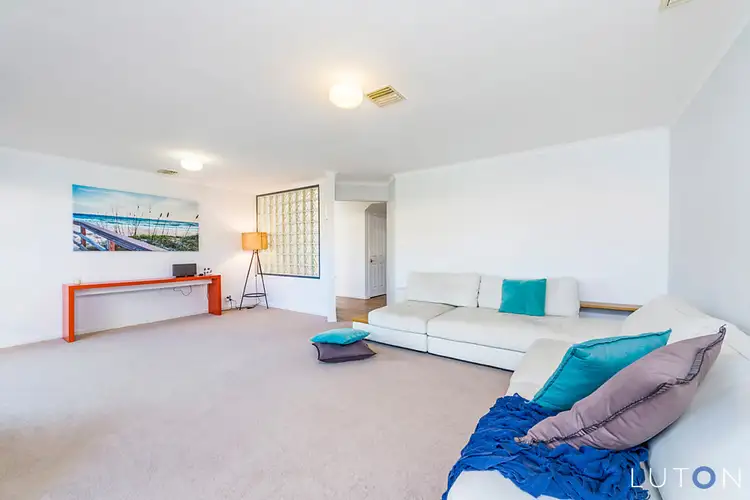
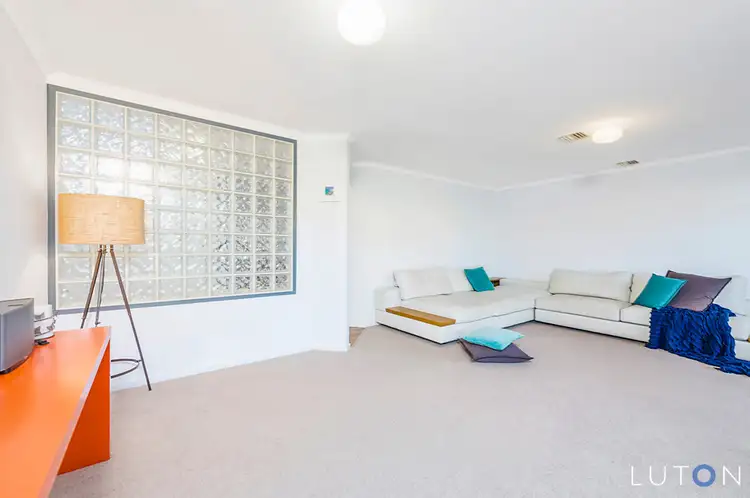
 View more
View more View more
View more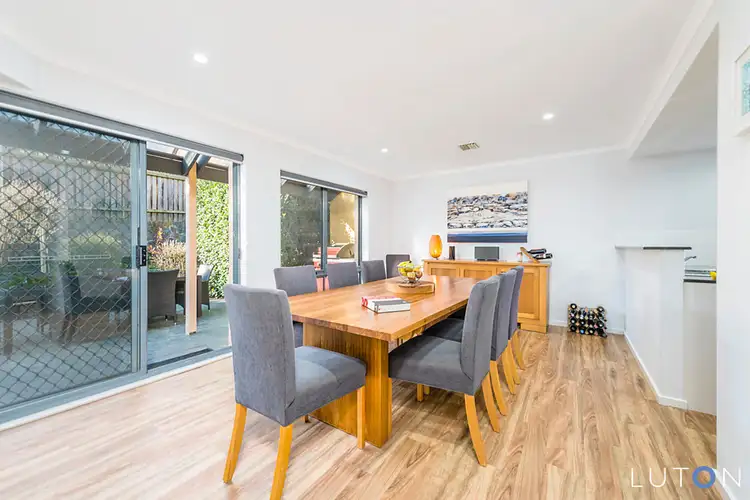 View more
View more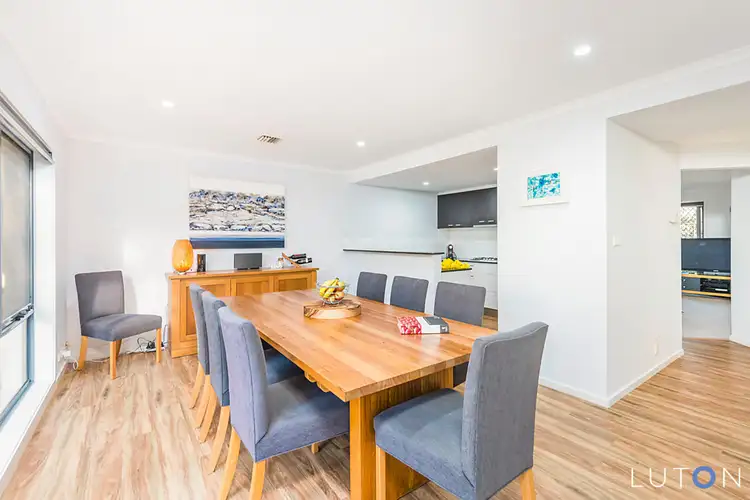 View more
View more
