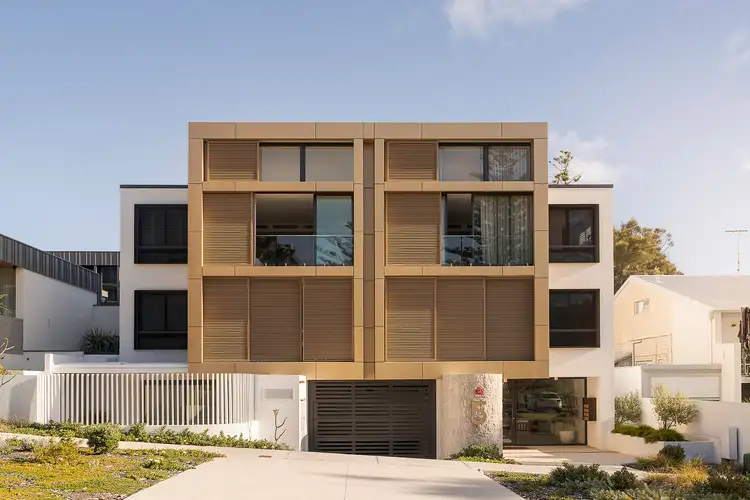OFFERS CLOSING MONDAY 3 NOVEMBER | UNLESS SOLD PRIOR
With sweeping ocean views and a position just 100m from the shoreline, this top-floor, north-facing penthouse delivers a dream Cottesloe lifestyle. Opposite lush parklands and nestled within Elizabeth Residences - a boutique architectural complex of just eight - this three-bedroom sanctuary was conceived by award-winning Fratelle and built by luxury specialists Mercedes Construction (a division of Zorzi).
The result is a coastal haven perfect for professional couples, singles, downsizers or families seeking lock-and-leave convenience without compromising on luxury, livability and the Cottesloe lifestyle.
From the street, the building's modern façade of anodised gold accents and natural stone makes an eye-catching statement. Step inside the elegant foyer lounge, where stone floors and a feature wall create a striking first impression for residents and guests alike. In the apartment, soaring curved 4-meter ceilings and expansive north-facing windows draw in cascades of natural light, illuminating the open-plan living space. Heated grey stone floor tiles underfoot add to the sense of sophistication and continuity. Slide open a wall of glass doors to invite in fresh sea breezes and a tranquil outlook across park greenery and the Indian Ocean. When privacy is desired, external sliding shutters filter the light and views, creating a serene retreat indoors.
A true highlight is the private rooftop deck exclusive to this apartment. Ascend the staircase to a vast alfresco oasis complete with a louvered pergola. Here, you can start your mornings with sunrise yoga facing the ocean, or unwind in the evenings with a glass of champagne as you watch the sun melt into the sea. The panoramic views stretch across the coastline and inland over leafy Cottesloe, making this rooftop an unparalleled space for entertaining and relaxation.
Back inside, the gourmet kitchen is as functional as it is stunning. It features sleek stone countertops, an integrated Liebherr fridge/freezer seamlessly hidden behind cabinetry, and a full suite of high-end Miele appliances - including an induction cooktop, Teppanyaki plate, wall oven, steam oven and integrated dishwasher. Brushed bronze-gold fixtures and a matching undermount sink add a warm metallic shimmer that complements the coastal palette. A cleverly designed appliance cabinet keeps clutter out of sight, and abundant storage means everything has its place.
The main bedroom suite is a calming retreat positioned to capture northern light, enhanced by plantation shutters that add to privacy. A custom-fitted dressing room with extensive bespoke cabinetry leads through to a lavish, hotel-worthy ensuite. Fully tiled and accented with brass hardware, this indulgent bathroom offers a large double vanity with stone benchtops, a spacious rain shower, heated towel rails, and extensive mirrored storage. It's a private spa-like haven where you can unwind in comfort.
Thoughtfully separated from the main suite, two additional bedrooms are generously sized and feature built-in robes and picture windows. They share a beautifully appointed second bathroom that doubles as a laundry, complete with a wide shower, a stone-topped vanity, and plenty of storage.
Every inch of this residence exudes quality and comfort. Ducted reverse-cycle air conditioning keeps the home comfortable year-round, augmented by the cozy warmth of in-slab heating in the living area and master suite. Lighting is ambient and adaptable, with dimmable LED downlights throughout. Security and convenience go hand-in-hand, with intercom entry, secure parking for two cars, and an adjacent private storeroom for bikes and beach gear. The building also spoils its residents with superb resort-style amenities - including a fully equipped gym, a dedicated yoga/stretch studio, a workshop for DIY hobbies, and even modern end-of-trip facilities.
Situated on a quiet, tree-lined street with quintessential Cottesloe wide verges framed by mature pines, this penthouse offers a lifestyle that's second to none.
Features:
• Prestigious boutique building: Architect-designed Elizabeth Residences (only 8 apartments, secure entry, elevator access)
• Spacious open-plan living: Soaring 4-meter high curved ceiling, full-height north-facing windows, grey stone flooring
• Private rooftop deck: Exclusive to the penthouse, with louvered pergola and panoramic ocean & inland views
• Underfloor heating: Year-round comfort with underfloor heating in the master, ensuite, living room, and second bathroom.
• Gourmet kitchen: Stone benchtops, brushed bronze-gold fixtures, integrated Liebherr fridge/freezer
• Premium appliances: Full suite of Miele cooking appliances (induction cooktop, Teppanyaki plate, wall oven,, steam oven) + integrated dishwasher
• Main bedroom retreat: North-facing, with bespoke walk-in dressing room and luxurious ensuite (dual vanity, large rain shower), plantation shutters.
• Comfort all year: Ducted reverse-cycle air conditioning, dimmable LED lighting throughout
• Secondary bedrooms: Two generous rooms with built-in robes, serviced by a stylish second bathroom/laundry
• Parking & storage: Secure basement parking for 2 cars (side-by-side) plus a private lock-up storeroom
• Resort-style amenities: Residents' gym, yoga room, workshop, and modern end-of-trip facilities for an active coastal lifestyle
OUTGOINGS (APPROX):
Council: $3,891.24 per annum
Water: $2,311.82 per annum
Strata : $2,014.8 per quarter
DISCLAIMER: This information is provided for general information purposes. No warranty or representation is made as to its accuracy and interested parties should place no reliance on it and should make their own independent enquiries.








 View more
View more View more
View more View more
View more View more
View more
