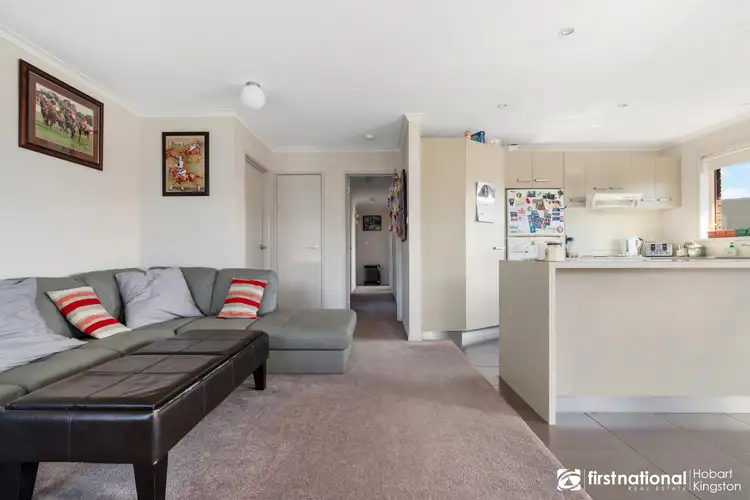Perfectly positioned, 6/50 Main Street, Huonville is where convenience meets comfort. This 2006-built, brick veneer villa unit presents an ideal opportunity for first home buyers, downsizers, and savvy investors alike. Offering a delightful fusion of modern amenities and low maintenance living, this property promises a lifestyle of ease and accessibility.
Just steps away from shops, cafes, and major services, you'll enjoy the luxury of having everything you need right at your doorstep. Despite its central location, the property is nicely tucked away from the main street, providing a perfect balance between urban living and privacy. With schools, local businesses, and essential amenities all within walking distance, you'll experience the true essence of community living.
As you step inside the home, you'll be greeted by a warm and sunny open plan kitchen and living area that is modern and inviting, the perfect place for entertaining or enjoying family time. The heart of the home is the spacious kitchen, complete with a dishwasher, electric appliances, and abundant storage options including a large pantry and overhead cupboards. Whether you're a culinary enthusiast or a casual cook, this kitchen has all you need.
The unit features three good-sized bedrooms and two bathrooms, offering ample space for families and guests. The master bedroom boasts a walk-in wardrobe and an ensuite. The remaining bedrooms are equipped with built-in robes, ensuring enough storage for everyone. The main bathroom features a separate shower and bath, perfect for unwinding after a long day.
Step outside to discover a sunny fenced yard, ideal for outdoor entertaining or simply soaking up the sunshine. The low-maintenance yard requires minimal upkeep, allowing you to spend more time enjoying your surroundings. A single lock-up garage provides secure parking for your vehicle, while also housing the laundry behind sliding doors for added convenience. Additionally, a garden shed offers storage space for tools and garden equipment, further enhancing the practicality of this home.
Enjoy the peace of mind that comes with owning a low-maintenance home and yard, allowing you to focus on the things that truly matter. Whether you're starting a new chapter in your life, downsizing to a more manageable lifestyle, or seeking a lucrative investment opportunity, this unit ticks all the boxes. With its unbeatable location, modern amenities, and inviting atmosphere, it's time to make this unit your home. Schedule a viewing today for your chance to enjoy the convenience of central Huonville living!
Disclaimer: All information contained herein is gathered from sources we believe to be reliable. However we cannot guarantee its accuracy and interested persons should rely on their own enquiries.








 View more
View more View more
View more View more
View more View more
View more
