Contact Agent
3 Bed • 2 Bath • 2 Car • 674m²
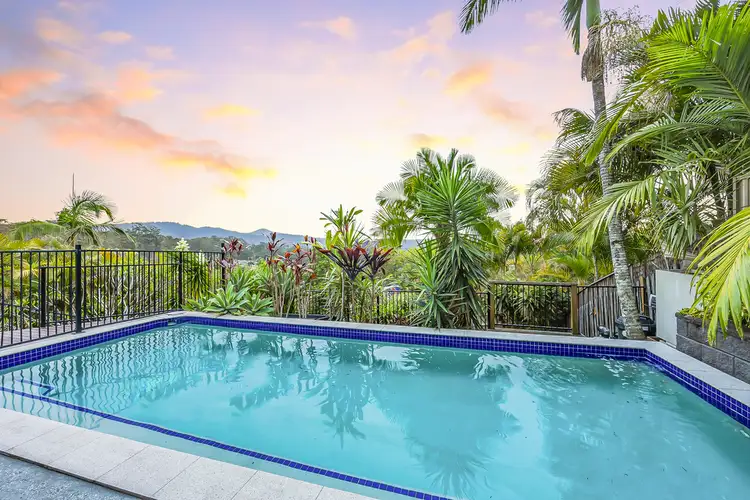


+16
Under Offer
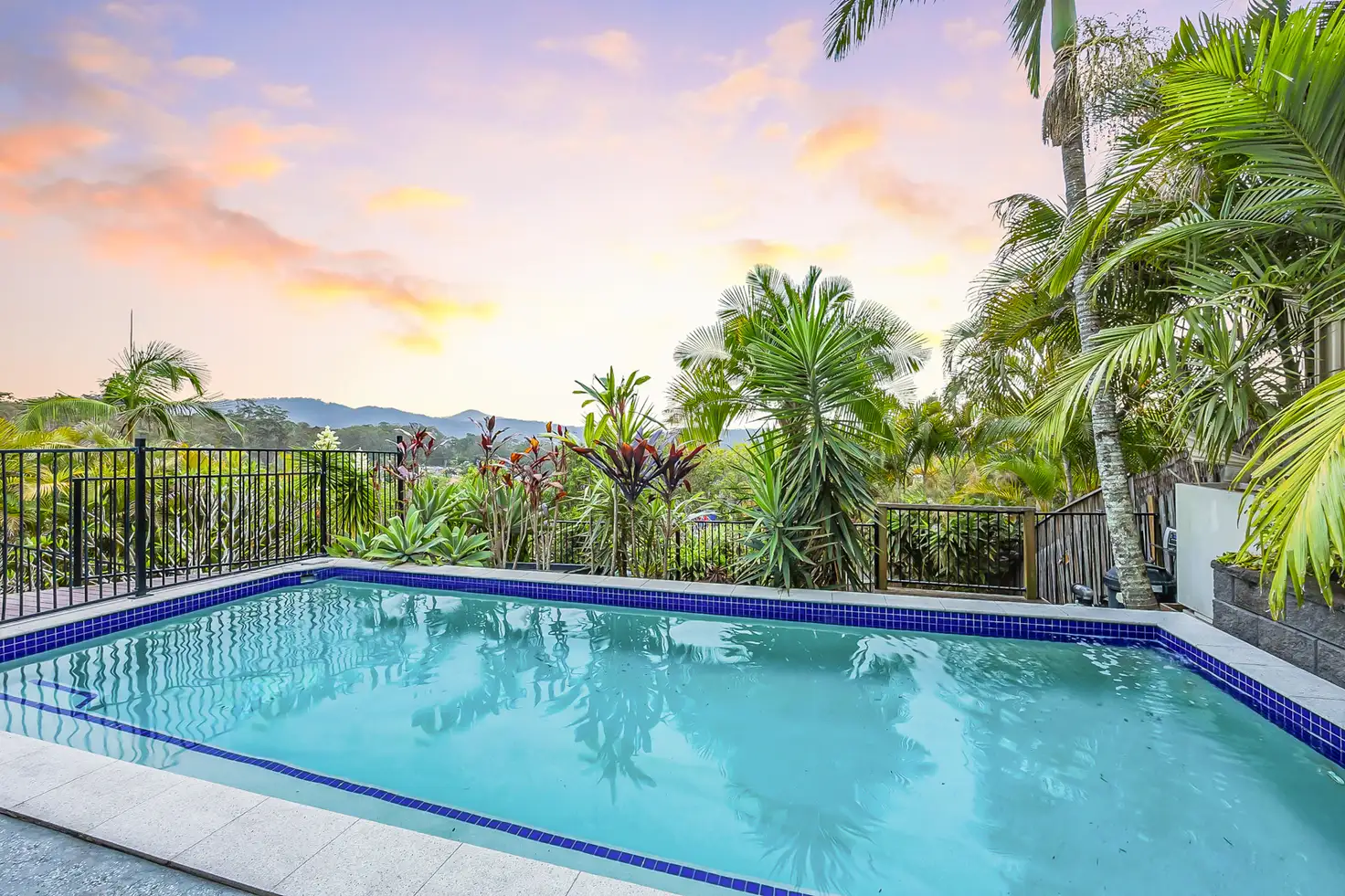


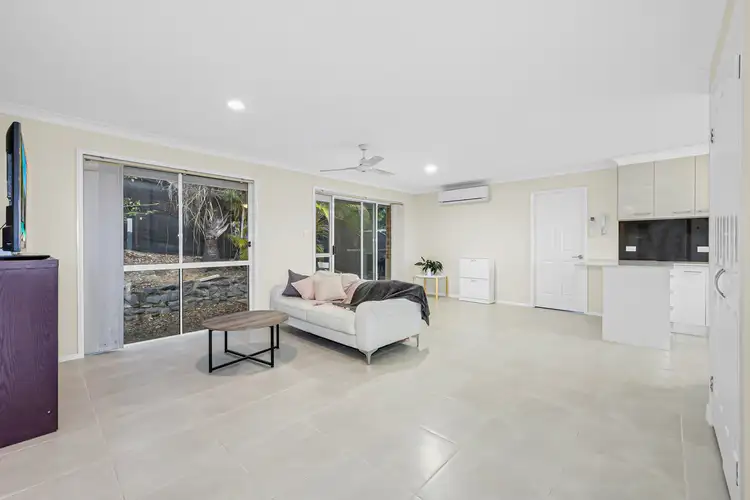
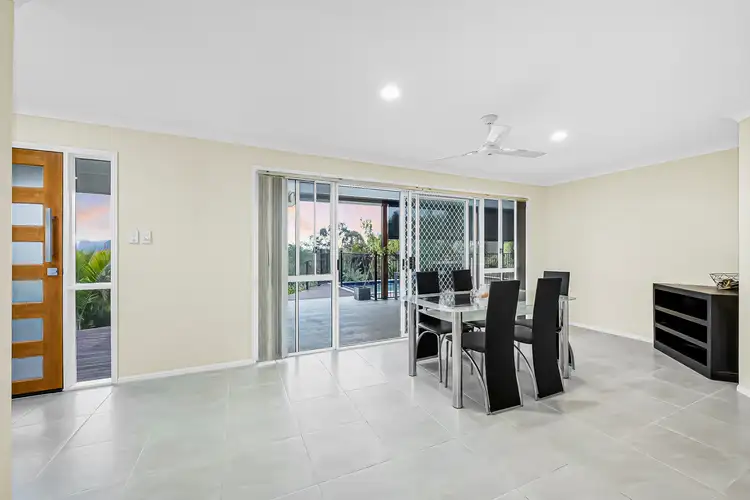
+14
Under Offer
6/50A Oregon Way, Oxenford QLD 4210
Copy address
Contact Agent
- 3Bed
- 2Bath
- 2 Car
- 674m²
House under offer
What's around Oregon Way
House description
“Gem in the Heart Of Oxenford”
Property features
Land details
Area: 674m²
Interactive media & resources
What's around Oregon Way
Inspection times
Contact the agent
To request an inspection
 View more
View more View more
View more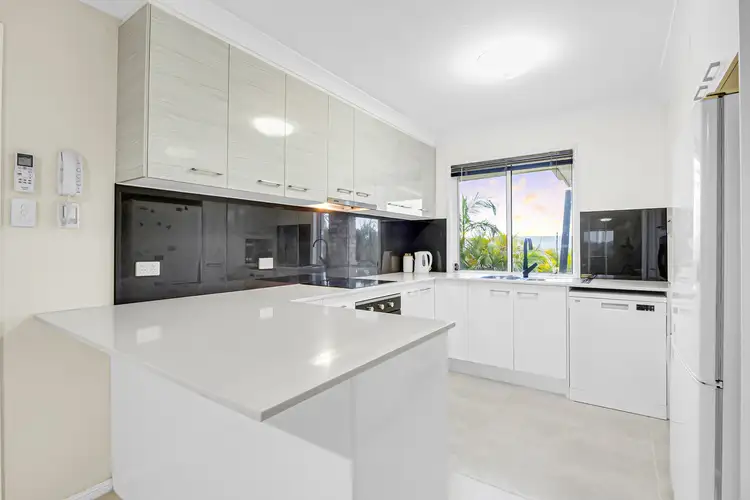 View more
View more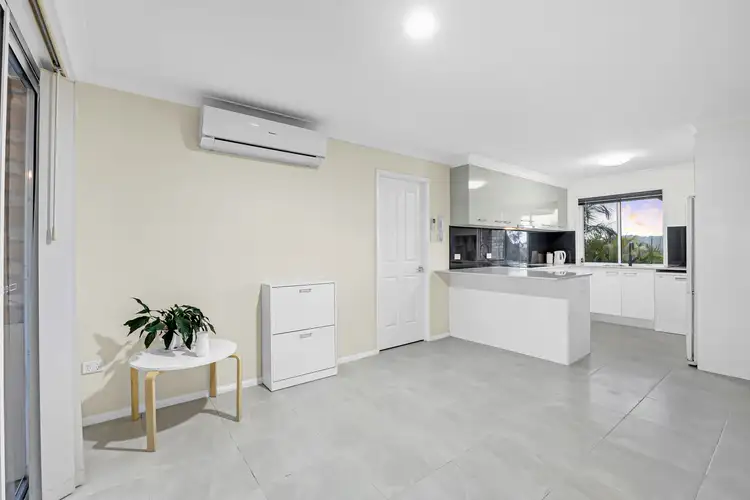 View more
View moreContact the real estate agent

Clint Hynes
Ray White Nerang
0Not yet rated
Send an enquiry
6/50A Oregon Way, Oxenford QLD 4210
Nearby schools in and around Oxenford, QLD
Top reviews by locals of Oxenford, QLD 4210
Discover what it's like to live in Oxenford before you inspect or move.
Discussions in Oxenford, QLD
Wondering what the latest hot topics are in Oxenford, Queensland?
Similar Houses for sale in Oxenford, QLD 4210
Properties for sale in nearby suburbs
Report Listing
