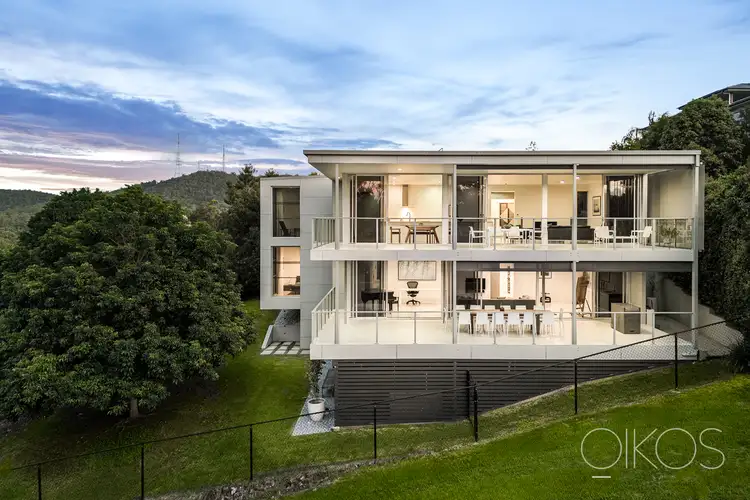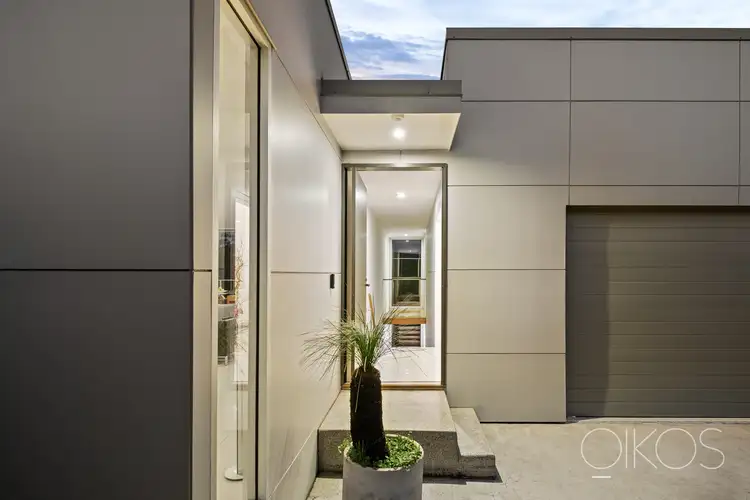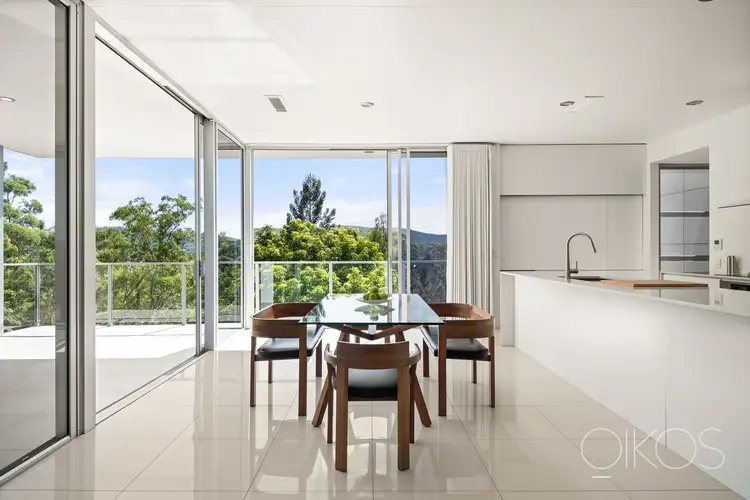Exuding ultimate class and sophistication right from its striking facade, this magnificent home is a celebration of intelligent architecture with a considered appreciation of its exalted location. Nestled on a huge 900m2 block on the edge of Enoggera Reservoir, there is unmatched quality throughout an expansive multi-level layout.
Features Include:
• Incredible position on the edge of Enoggera Reservoir with uninterrupted water views
• Architecturally designed with natural timbers stairs, soaring ceilings and incredible glassed elements
• Two enormous covered alfresco entertaining zones overlooking Enoggera Dam
• Two huge living and dining zones; one on each level
• Premium kitchen with streamlined design, integrated appliances and sleek stone
Harnessing incredible natural light and a feeling of absolute calm, the minimalistic design delivers soaring ceilings, clean lines and natural timbers amongst a celebrated outlook. Extensive glazing and architectural intelligence combine to ensure unbeatable water views are delivered from every angle, across nature’s wonderland and including the waterways of Enoggera Dam.
Huge open-plan living and dining sit adjacent to a premium kitchen on the upper level, with banks of storage and integrated appliances supported by extensive sleek stone. The lower level also offers tremendous living and entertaining spaces, including a built-in kitchenette and bar room to enhance its flexibility.
Flowing off both levels are enormous covered terraces, wrapping around the home to ensure every angle of this magnificent outlook is captured. With a favoured northerly aspect and the inclusion of pull down blinds, these two zones offer a true indoor/outdoor lifestyle no matter the weather.
Three massive bedrooms enjoy superb privacy with built-in storage second to none and the magnificent nature views to wake up to. Privately positioned away from the supporting bedrooms, the master includes a marvellous dressing room as well as a luxurious ensuite bathroom showcasing striking dual vanity design as well as a sumptuous freestanding bath. There is a second five-star bathroom on the lower level as well as a large laundry with built-in cabinetry.
Surrounded by trees, magnificent views and enjoying nature at its best, there is also a colossal backyard, with open grassed zones and mature greenery amongst its fenced surrounds. Additional property features also include a built-in study nook and library shelving, massive secure undercroft storage room, solar electricity with three phase power, 24,500L rainwater tank with filtration system, 5,000L grey water tank and double remote garage.
Delivering the utmost quality in every facet, the location delivers a lifestyle that is second to none with an esteemed location and uninterrupted views. A private haven of its own, you’d never guess that you are just minutes from large shopping precincts, multiple schools, public transport and the CBD.
Additional Features:
• Built-in kitchenette with separate bar room including stone benches and room for wine fridges
• Three oversized bedrooms with built-in storage and expansive views
• Palatial master with large dressing room and luxurious ensuite including freestanding bath
• Study nook and built-in library shelving
• Immaculate main bathroom on lower level
• Large laundry with built-in cabinetry
• Rainwater tank with filtration system, huge undercroft storage, solar electricity with three phase power, double remote garage








 View more
View more View more
View more View more
View more View more
View more
