“Uniquely Designed, Superbly Located”
Not your average townhouse design - these elevated, cabin style apartments have a really relaxing vibe to them - calming and tranquil - this could be your new 'welcome home'.
3 bedroom townhouse at rear of complex
Enormous outdoor entertaining areas
Courtyard wraps around with paved surrounds
Tropical and native garden backdrop
Carport parking for 2, lockable store room
3 bedrooms upstairs, main with walk in robe
Main bathroom has a bath tub, two way access to bedroom
Open plan living, dining and kitchen on ground floor
Internal stair case, laundry room with additional W/C
Great location, walk to schools or 5 mins to shops
Set at the rear of the complex for maximum privacy, these stilted homes offer an elevated lifestyle with a breezy aspect and tropical design.
On the ground level are the living areas; an open plan lounge room, dining room and kitchen are the hub of the home and offer a generous floorplan. Tiled and air-conditioned for comfort, there is ample room to move.
The kitchen has everything you need in a compact design that doesn't waste space. There are overhead cupboards as well as a small return that could double as a servery to the dining room or a handy breakfast bar.
Upstairs are three bedrooms all with tiled flooring and air-conditioning. The main bedroom has a walk-in robe and two way access to the main bathroom as well. The bathroom includes a bath tub and shower combo with a vanity and toilet all finished in a contrasting black and white palette that wont date.
Back downstairs and out onto the 3.8m verandah that sits off the rear of the home offering a wonderful space to sit and unwind with friends. Wrapping around the side of the home is an extended paved area that would make a breathtaking 'under the stars' dinner party area plus a small step down there is a full sized clothes line as well.
Practical features of the home include a lockable storage area under the stairs plus carport parking for 2 in a quiet complex moments from schools and Palmerston CBD.
Area Under Title: 323 Square Metres
Council Rates: $1,590 Per Annum (Approximately)
Easements: Sewerage Easement to Power and Water Authority
Year Built: 1996
Zoning: MD (Multiple Dwelling)

Air Conditioning
Close to Schools, Close to Shops, Close to Transport, Garden
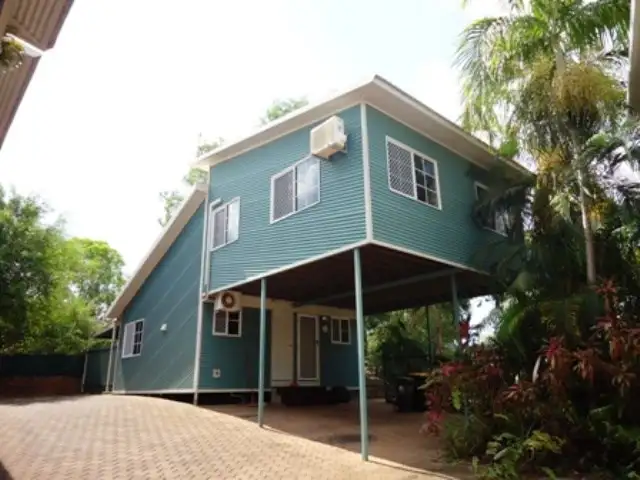
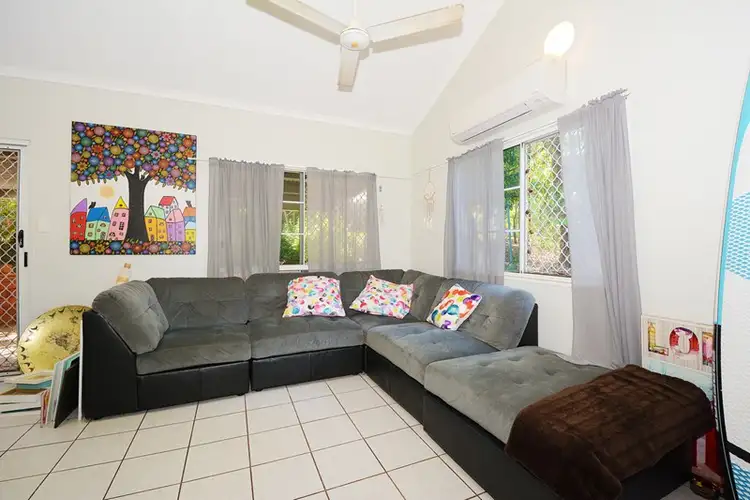
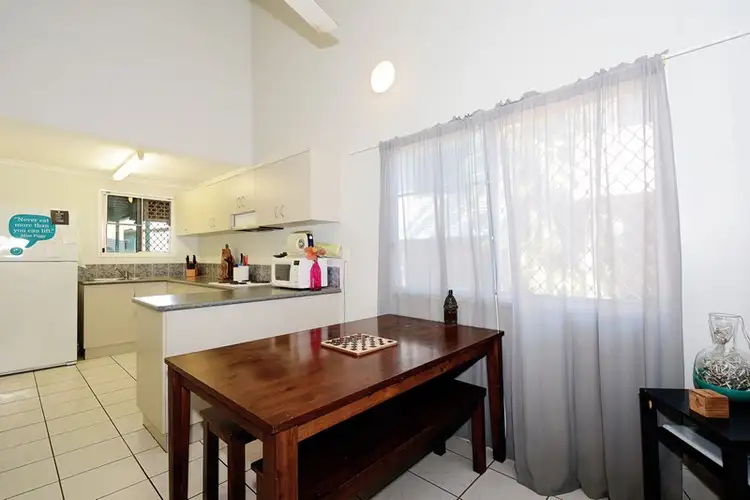
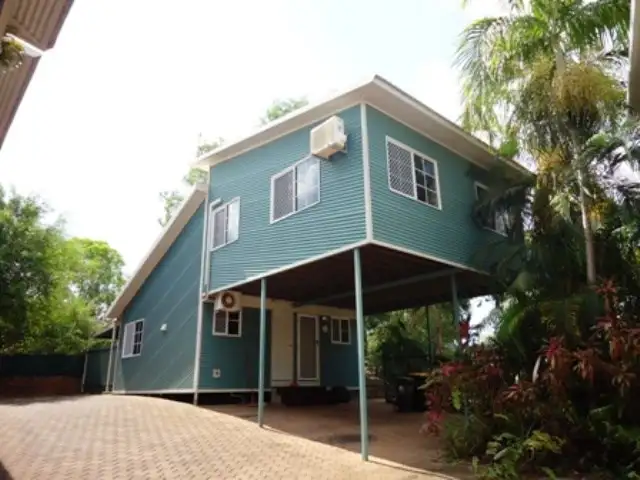


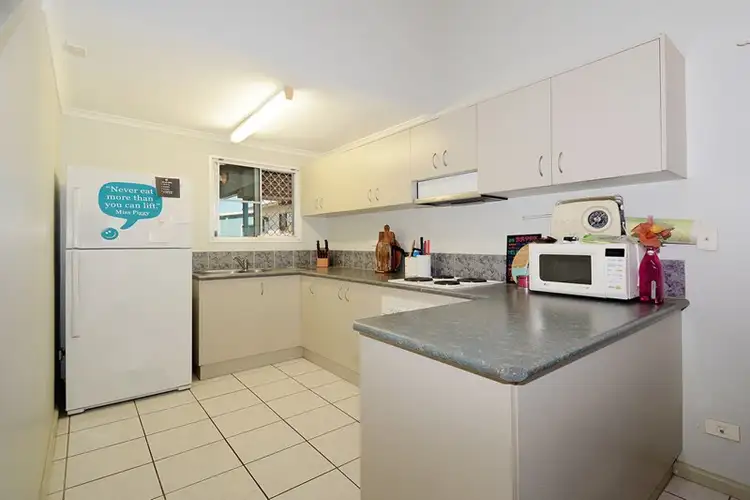
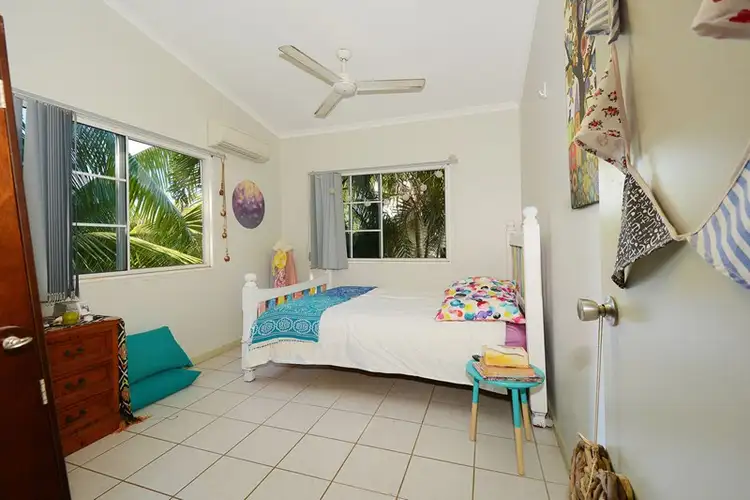
 View more
View more View more
View more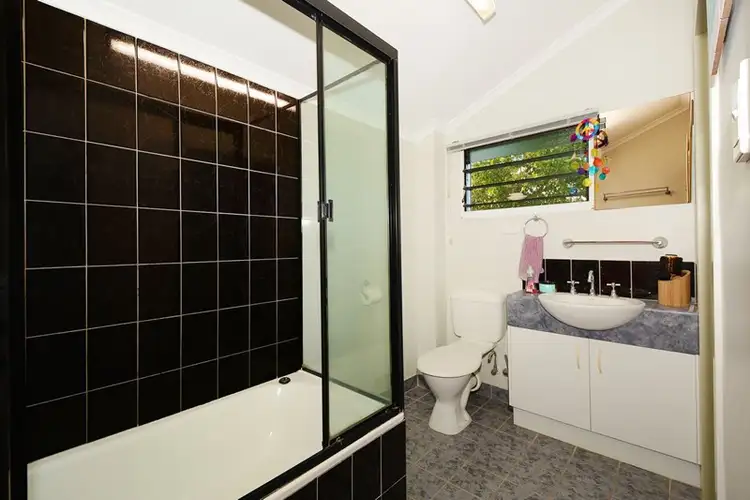 View more
View more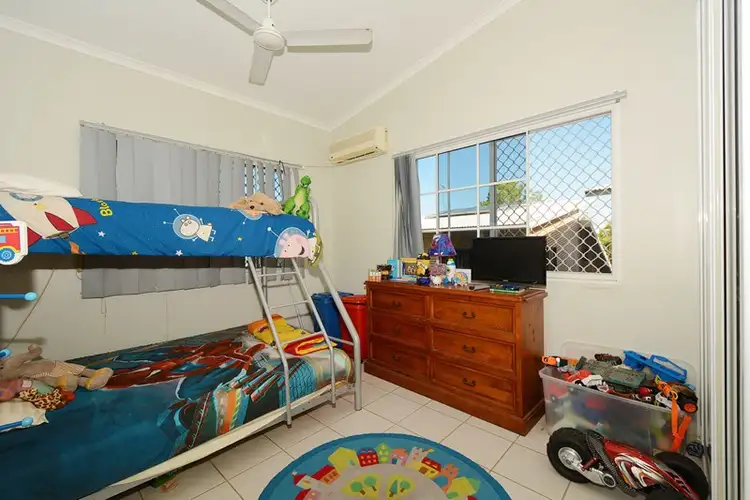 View more
View more
