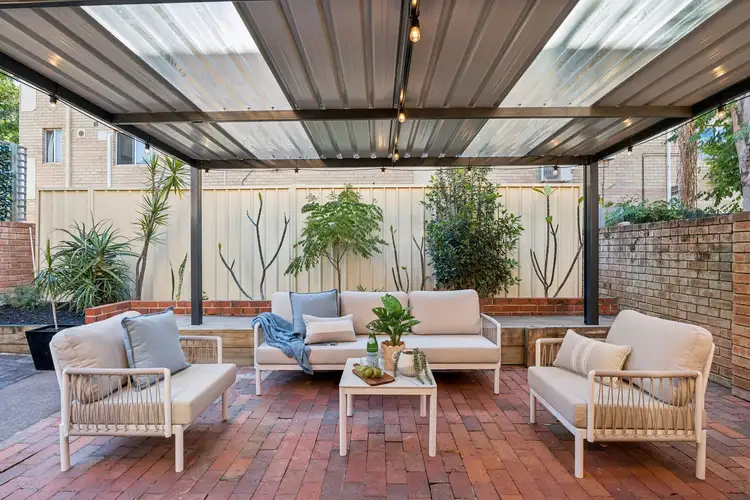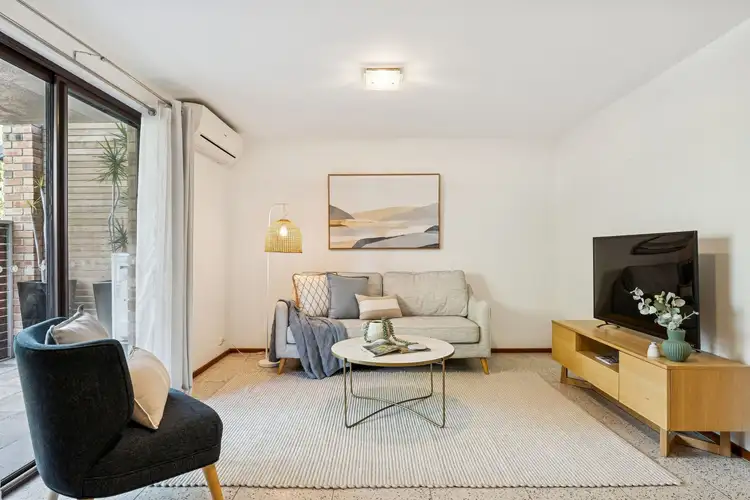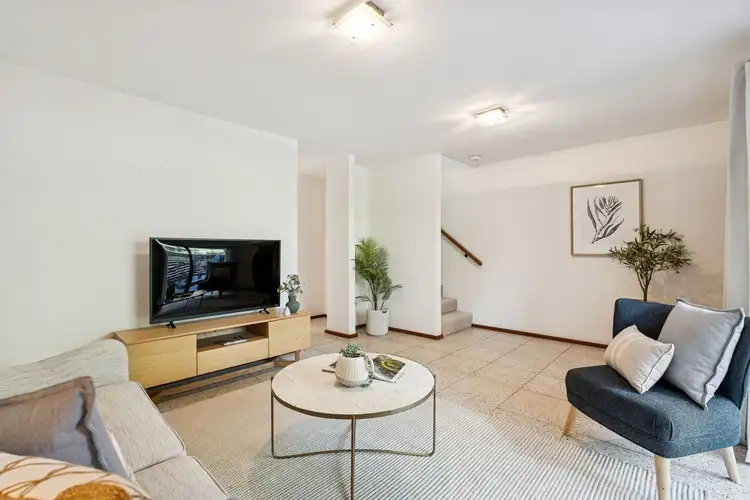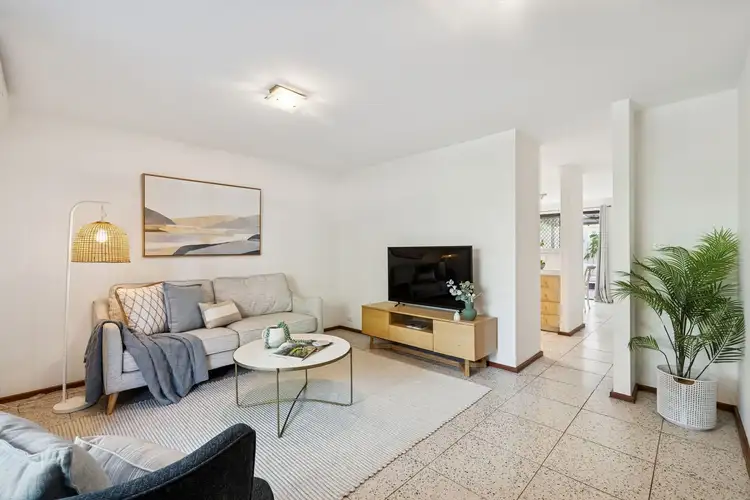Hidden down the lane yet right on the edge of all the Cambridge Street action, this freshened up townhouse is a quiet achiever with serious street smarts. Entertain front or back — the choice is yours — with dual courtyards seamlessly connected to separate living and dining areas. Upstairs, your oversized main bedroom with its own private balcony is the ultimate chill zone (coffee in the morning, vino at night — you decide). Add secure parking for up to three cars — rare as hen’s teeth around here — and you’ve got yourself a laneway legend that balances privacy, polish and pure lifestyle. How blissful indeed!
FEATURES
New paint and upstairs carpets
Tiled and comfortable front living room, with split system air conditioning for climate control
Separate open plan dining and kitchen area downstairs, with a large under stair storeroom, tiled splashbacks, over head and under bench storage cupboards, a stainless steel pull out range hood, Westinghouse electric cooktop and oven appliances and a stainless steel Euro dishwasher
Separate laundry with a new wash trough, storage and its own powder room
Spacious upper level main bedroom with a double door walk in wardrobe
Light, bright and generous third upstairs bedroom
Practical updated bathroom with a bathtub, showerhead, vanity and under bench storage
Separate second wc on the upper level
Timber skirting boards and windowsills
Security doors
External power points
Low maintenance gardens
OUTSIDE FEATURES
A gated entry courtyard for peace of mind, offering a breezy spot to sit, relax or entertain off the front living room, complemented by a tranquil water feature
Paved northwest facing entertaining courtyard off the dining area, where a splendid leafy outlook meets benched seating and a covered alfresco style patio area, for protection from the elements
Covered front balcony off the main bedroom, with pleasant leafy laneway views to take in
Rear drying courtyard, with a clothesline
PARKING
Remote controlled single lock up carport with a pitched ceiling, plus drive through access to the rear for two further vehicles to park in tandem, just behind
Nearby ticketed parking bays for your guests and visitors to utilise
LOCATION
Embrace living mere footsteps from food, coffee, shopping and public transport along vibrant Cambridge Street — your new morning routine just got a serious upgrade. From here, it’s an easy stroll to beautiful Lake Monger, West Leederville Train Station, West Leederville Primary School, the Leederville Sporting Club, the local community garden and even Leederville Train Station itself. Hop across the nearby freeway overpass and dive straight into the buzzing Oxford Street scene — where cafés, bars and restaurants line your weekend agenda. Make Otherside of Nowhere, Hylin and Besk your regular haunts and rest easy knowing you’re in the sought after Bob Hawke College catchment zone. With Subiaco and the Perth CBD both also just minutes away, this is central living done right — equal parts lively, walkable and downright loveable.
TITLE DETAILS
Lot 6 on Strata Plan 10993
Volume 1631 Folio 990
STRATA INFORMATION
113 sq. metres internally
Exclusive use car bay, courtyard & garden
8 townhouses to the complex
ESTIMATED RENTAL RETURN
$800 per week
OUTGOINGS
Town of Cambridge: $1,753.23 / annum 25/26
Water Corporation: $1,246.03 / annum 24/25
Total Strata Levies: $800.00 / quarter
Disclaimer: Whilst every care has been taken in the preparation of the marketing for this property, accuracy cannot be guaranteed. Prospective buyers should make their own enquiries to satisfy themselves on all pertinent matters. Details herein do not constitute any representation by the Seller or the Seller’s Agent and are expressly excluded from any contract.








 View more
View more View more
View more View more
View more View more
View more
