You'll find it hard not to fall in love with this stunning home nestled within Erakala. Positioned on 2,607m2 and sprawling across 6 levels, this home defines space. It's bespoke design has only the intentions of the occupants in mind and to enrich their everyday lives. You will enjoy multiple living spaces with a focus on inclusion and luxury, a master retreat plus three generously sized bedrooms, bathrooms to compliment, home office, exuberant outdoor entertaining, glistening pool and a shed only those could dream of.
The presence of this home begins at the front door and establishes the style of the property from the moment you step inside as you take your first glance. Taking everything in you'll find this home easy to navigate and naturally lead you to the main living area consisting of the kitchen, dining and lounge spaces. Each complementing one another, this space feels seamless and inclusive with the indoor and outdoor entertaining spaces leading off from here. There is enough space for the largest of dining and lounge suites that your heart desires, this hub of the home is where everyone will want to be and it will most certainly allow for this.
Stepping into what can only be described as the master retreat, on its own level of the home is your quiet space to unwind. This oversized space fit for a king and queen includes a lavish walk-in-robe and ensuite with his and hers vanities as well as a private courtyard to look out to. Down the other end of the home you'll find the remaining three bedrooms all of great sizes, with built-in-robes and a very functional main bathroom with free standing bath and separate toilet. Also on this level is the home's office, this adaptable space will work for anyone and has direct access from the front entry if clients come to you.
Outside you are spoilt for choice with endless entertaining options, perfect for any type of night or gathering you may want to have. The seamless indoor and outdoor connection of this area only further enhances the usability and desire to use these spaces as intended. The upper terrace is a great space overlooking all and is the perfect spot to watch the kids in the pool, take in the country view or gaze at the fire pit below. The shed however, could be the crowning jewel of this home, being big enough to accommodate 8 cars inside plus the huge covered carport in front.
Everything you could possibly want and expect of a home such as this is here at 6-8 Eyre Place within this home's endless list of characteristics and features. Love is in the air within this stunning property, living here would be so easy.
- Total 850m2 under roof, house 508m2, open alfresco 39m2, shed 161m2 and carport 140m2
- CBUS throughout
- Cassette air conditioning throughout
- Valet vacuum system throughout
- Sound system throughout internal and external living spaces, plus study & master bed
- Eufy wi-fi security & Fermax entry door & camera system
- Sunnyboy 6kW Solar System
- Automated lawn and garden irrigation system
- Ozzi-Kleen Envirocycle septic system
Disclaimer:
The Agent does not give any warranty as to errors or omissions, if any, in these particulars, the provided information from the Vendor can be deemed reliable but not accurate. Any persons interested in the property should conduct their own research.
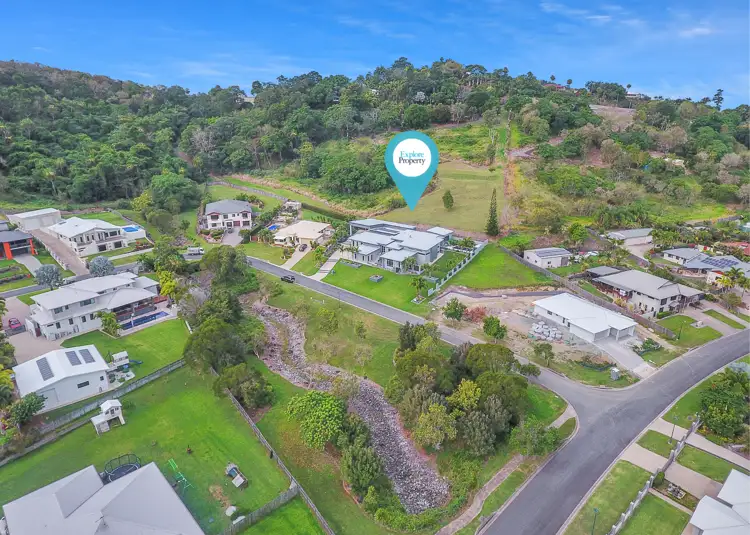
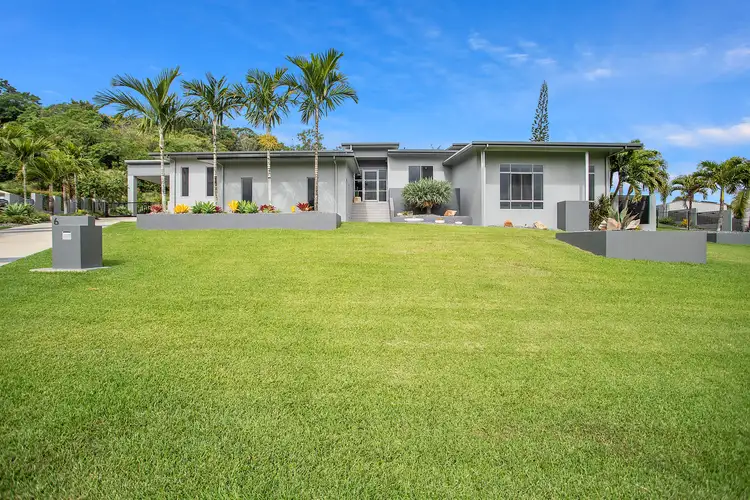
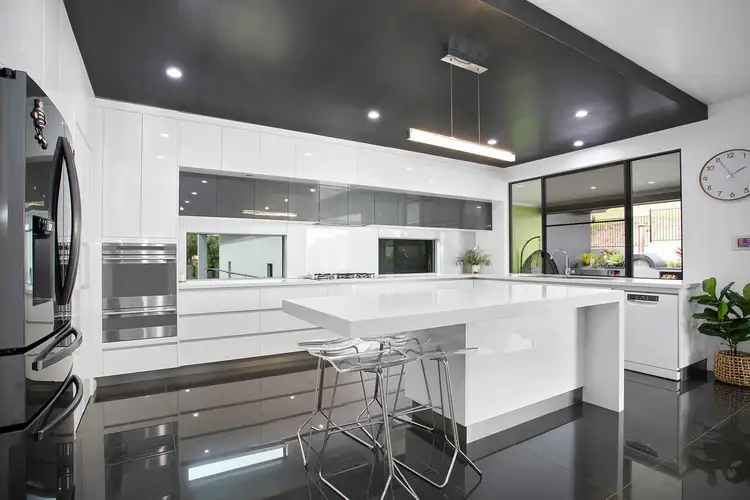
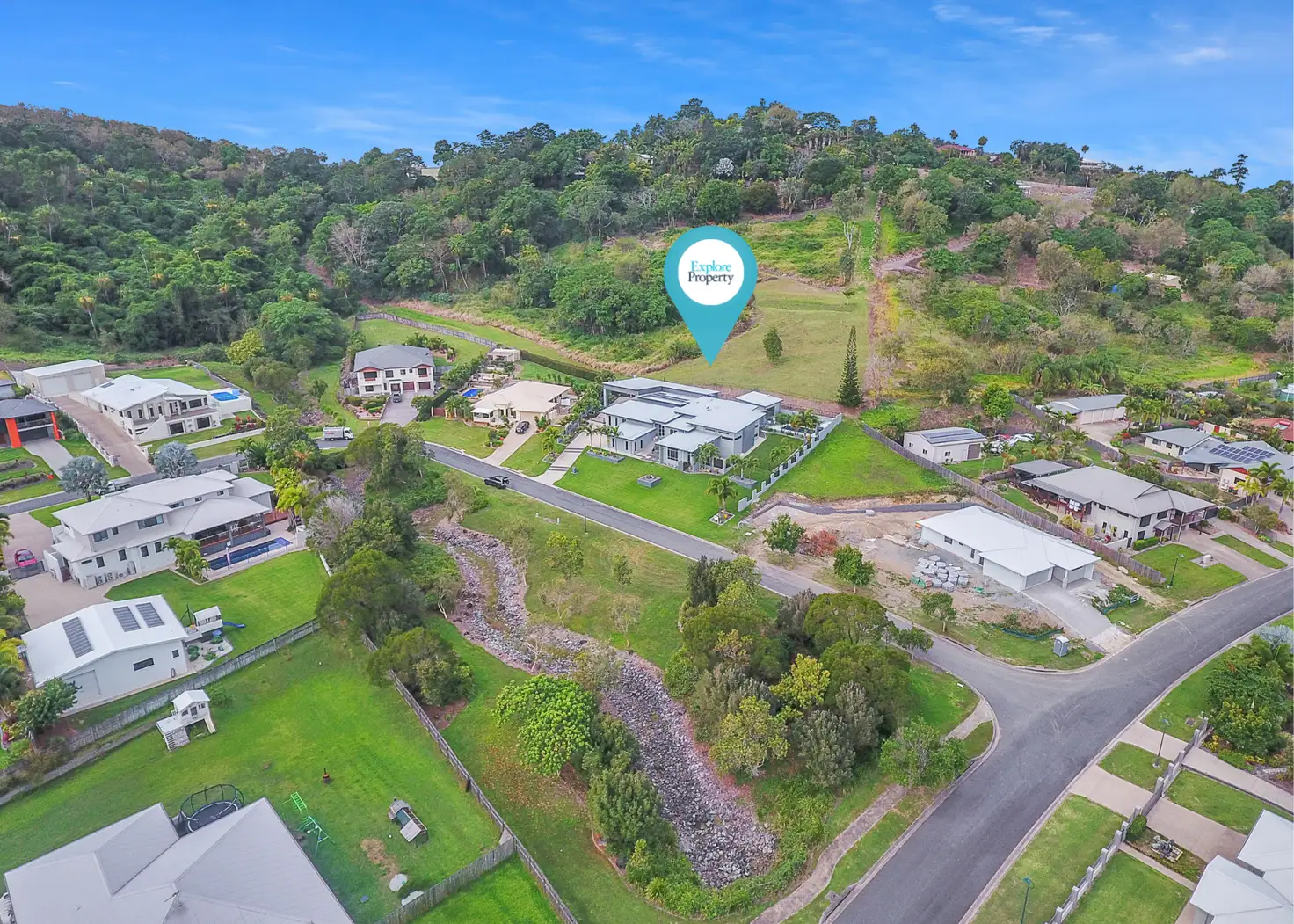


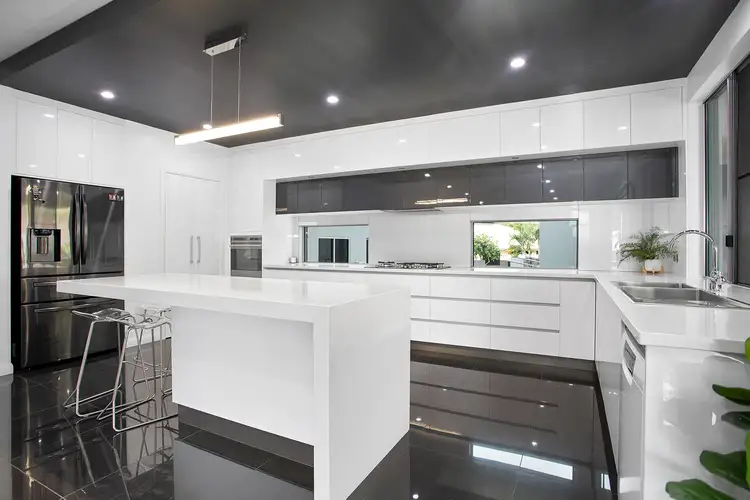
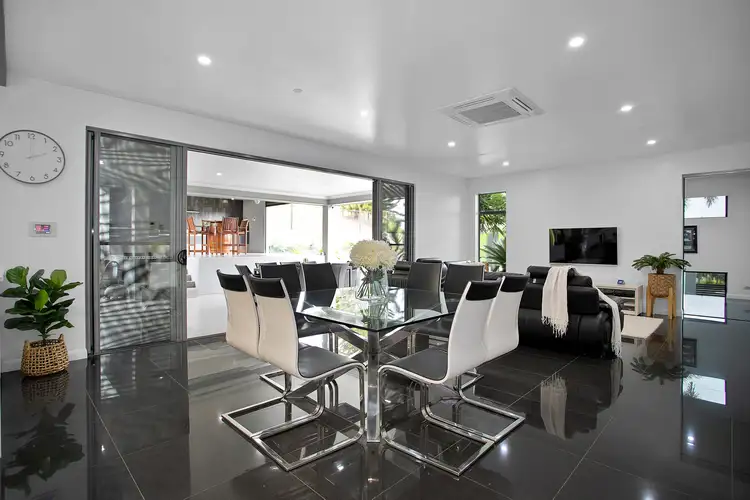
 View more
View more View more
View more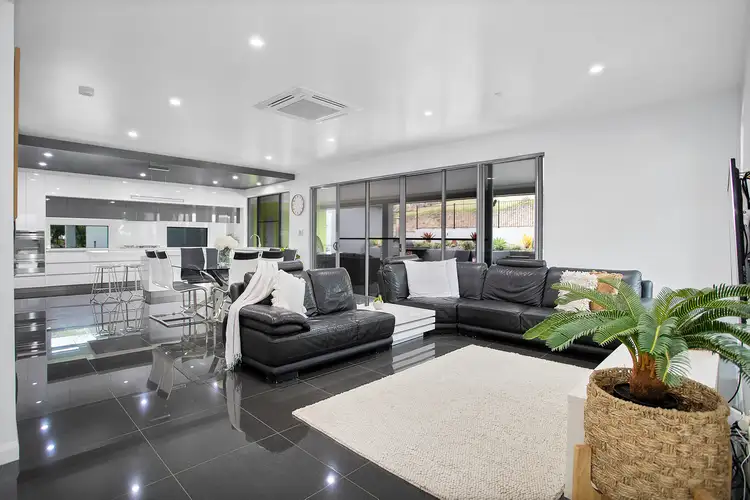 View more
View more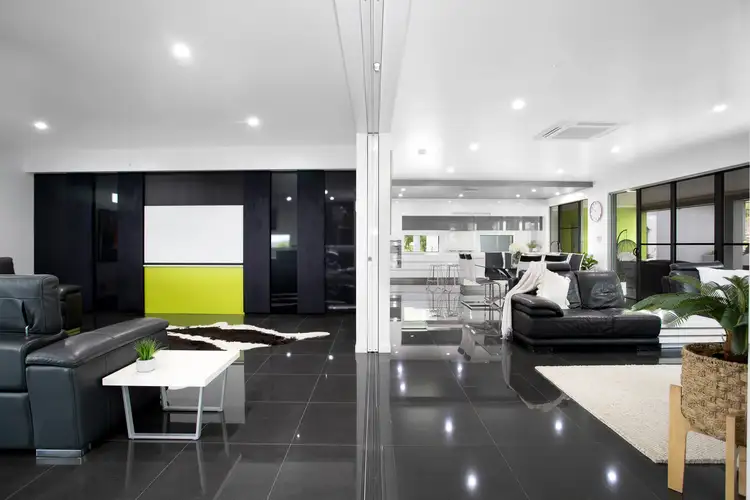 View more
View more
