House & Land Package: $1,450,000
101 - Sold
102 - Sold
103 - Sold
104 - Available
Just 200 metres from the pristine shoreline of Semaphore Park, The Fourth is a boutique collection of four designer residences that redefines relaxed, contemporary coastal living. Located on a quiet residential street with the beach just a short stroll away, this rare offering blends timeless design with everyday convenience in a highly sought-after location.
Each home makes a strong street statement with a modern façade featuring crisp lines, natural stonework, and timber accents. Geometric forms are softened by warm textures and considered landscaping, while deep eaves and expansive glazing enhance both visual appeal and practical comfort. Together, the façades create a cohesive yet individual identity that reflects the laid-back coastal charm of the area.
Inside, the homes are designed for comfort, flow, and functionality. A spacious open-plan kitchen, dining, and living area forms the heart of the home, opening to a covered alfresco ideal for year-round entertaining. The kitchen is a standout, with a statement island bench, 900mm appliances, and a walk-in pantry offering both form and function. A ground-floor master bedroom with ensuite and walk-in robe adds flexibility, while the upper level features three additional bedrooms and a central retreat, catering to modern family living.
Key Features:
- No stamp duty + FHOG for eligible first home buyers (conditions apply)
- Fixed price full turnkey package - includes driveway, fencing, landscaping, letterbox & more
- Contemporary façades with a refined blend of stone, timber, and modern render
- Open-plan living and dining with lofty ceilings and expansive glazing
- Gourmet kitchen with statement island, 900mm appliances, and generous walk-in pantry
- Custom-designed joinery and engineered stone benchtops throughout
- Ground-floor master bedroom with ensuite, walk-in robe, and cladded feature wall
- One upstairs bedroom enjoys a north-facing aspect
- Two additional upstairs bedrooms with built-in robes and plush carpet
- Designer bathrooms with floor-to-ceiling tiles, frameless shower screens, and stone tops
- Premium tapware and sanitaryware
- Timber laminate flooring in living zones and plush carpets in bedrooms
- Covered alfresco with optional outdoor kitchen upgrade
- Double garage with remote-controlled panel-lift door
- Large laundry and mudroom with ample built-in storage
- Square-set cornices
- 7-Star Energy Rating design
- Reverse-cycle zoned air conditioning throughout
- Fully landscaped surrounds with feature Milkcan parcel letterbox
- Bespoke upgrade options available including TV joinery, pool, and outdoor kitchen and more
Perfectly positioned just a short stroll from the beach, The Fourth offers an enviable lifestyle where daily walks on the sand, sunsets over the water, and fresh sea breezes are part of everyday life. Set in a quiet pocket of Semaphore Park, these homes enjoy the tranquility of a residential street while being moments from the vibrant energy of Semaphore and West Lakes.
Weekend mornings begin with coffee along Semaphore Road's café strip, followed by boutique shopping or a visit to the iconic Odeon Star Cinema. Enjoy easy access to the Semaphore Foreshore, historic jetty, and landscaped reserves-ideal for picnics, outdoor exercise, and family time.
For those who value convenience, Westfield West Lakes is just minutes away, providing major retailers, supermarkets, and specialty stores. Recreational options abound, with boating, cycling, and sporting clubs all within easy reach. Port Adelaide's cultural precinct and dining scene add further depth to the lifestyle, just a short drive from home.
Whether it's beachside relaxation or vibrant local attractions, The Fourth places you at the centre of it all-offering an unmatched balance of serenity, style, and convenience.
Learn more at: www.thefourth.com.au
Specifications:
CT / 5705/117
Council / Charles Sturt
Zoning / GN
Land / 356m2 (approx)
Estimated rental assessment / Written rental assessment can be provided upon request
Nearby Schools / West Lakes Shore School, Le Fevre H.S
Disclaimer: All information provided has been obtained from sources we believe to be accurate, however, we cannot guarantee the information is accurate and we accept no liability for any errors or omissions (including but not limited to a property's land size, floor plans and size, building age and condition). Interested parties should make their own enquiries and obtain their own legal and financial advice. Should this property be scheduled for auction, the Vendor's Statement may be inspected at any Harris Real Estate office for 3 consecutive business days immediately preceding the auction and at the auction for 30 minutes before it starts. RLA 226409
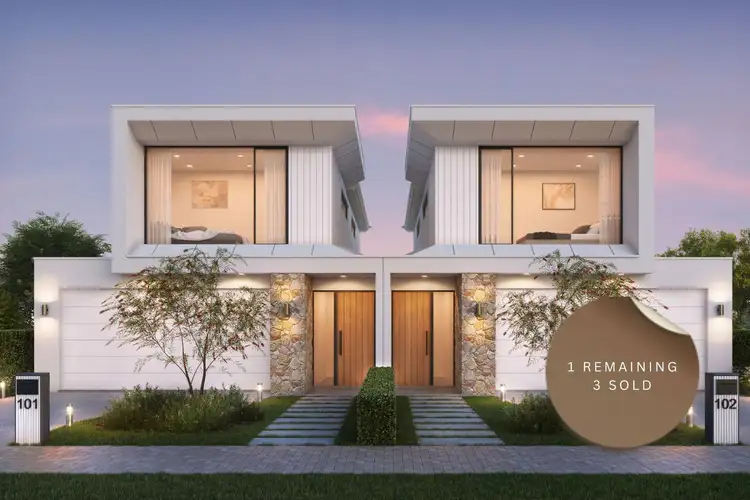
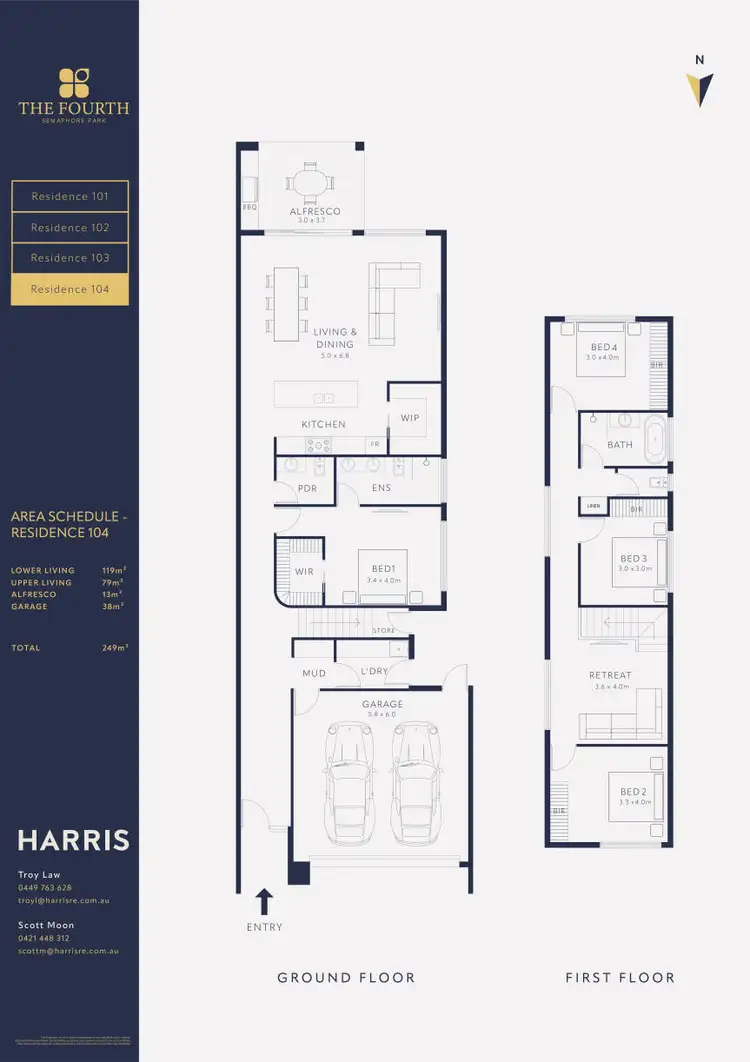
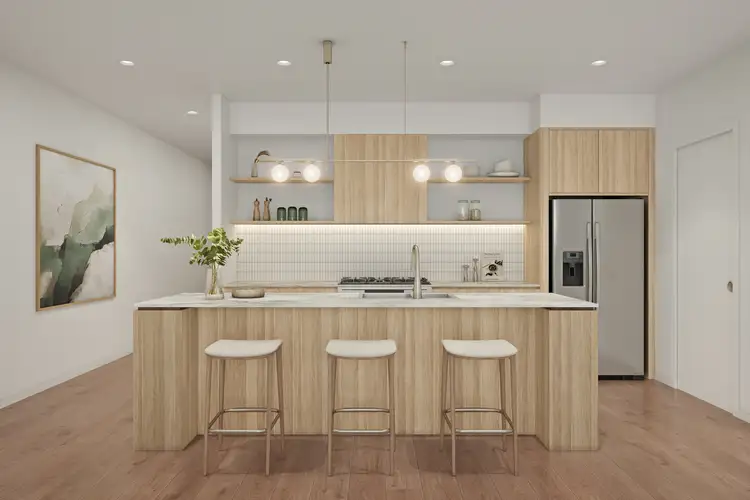
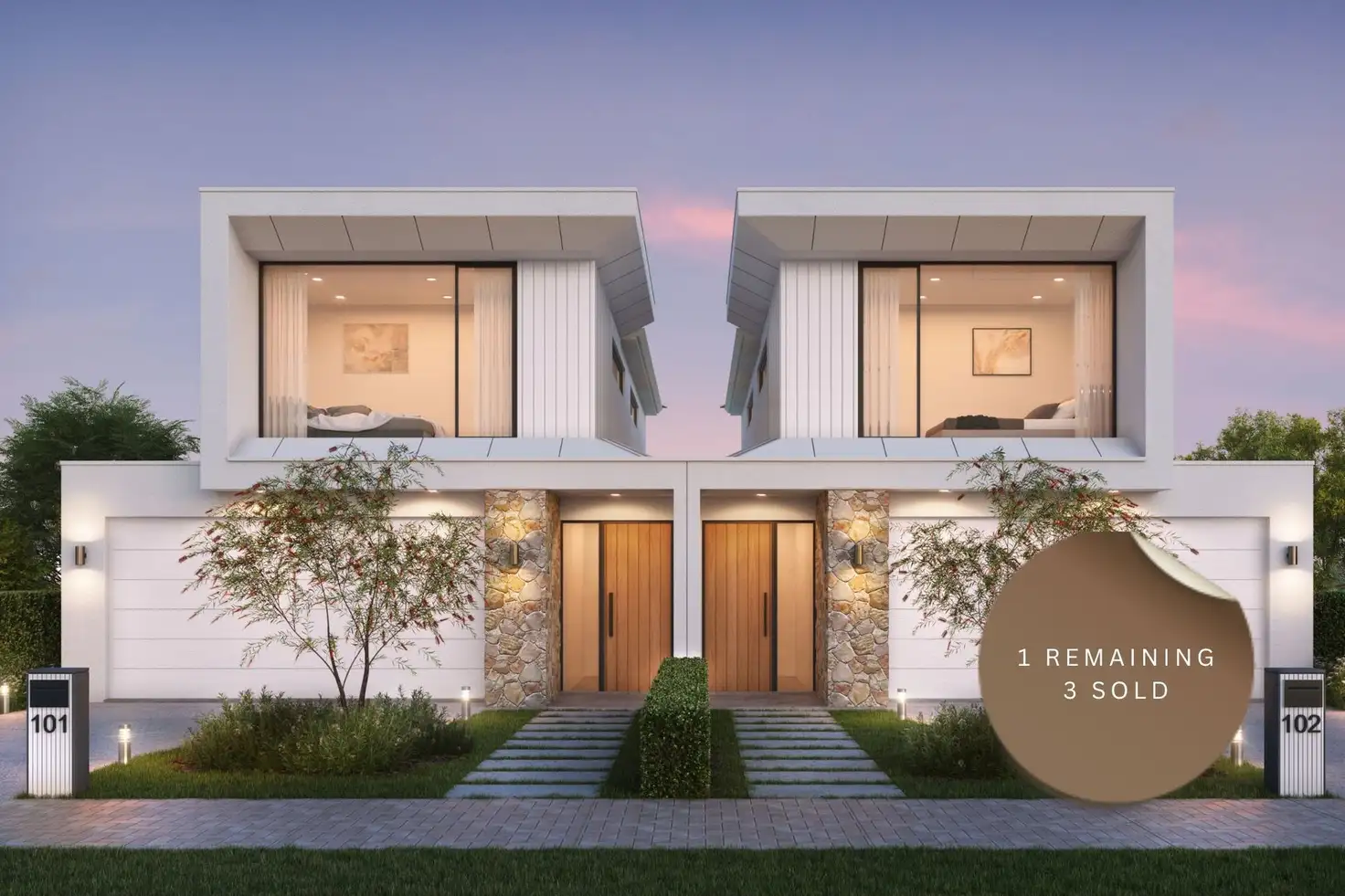


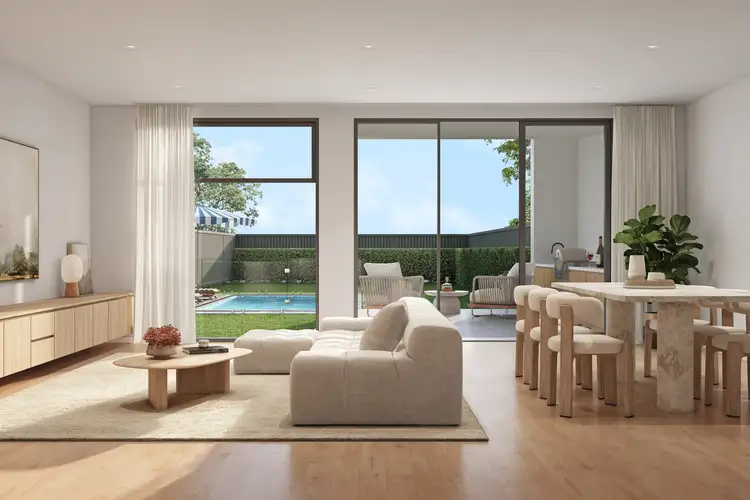
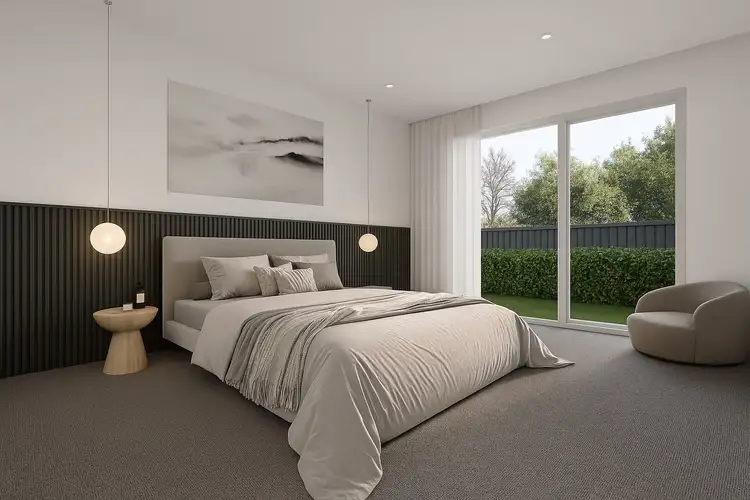
 View more
View more View more
View more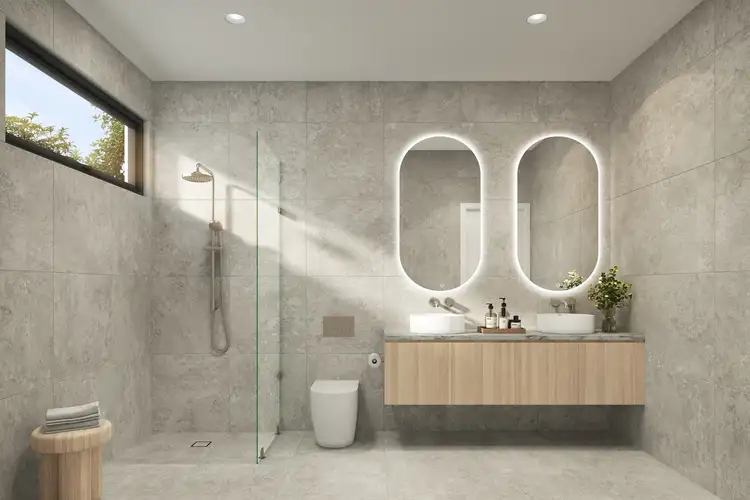 View more
View more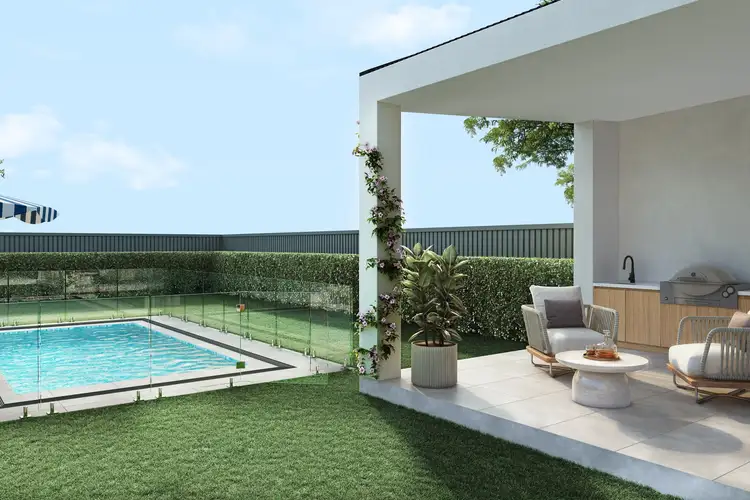 View more
View more
