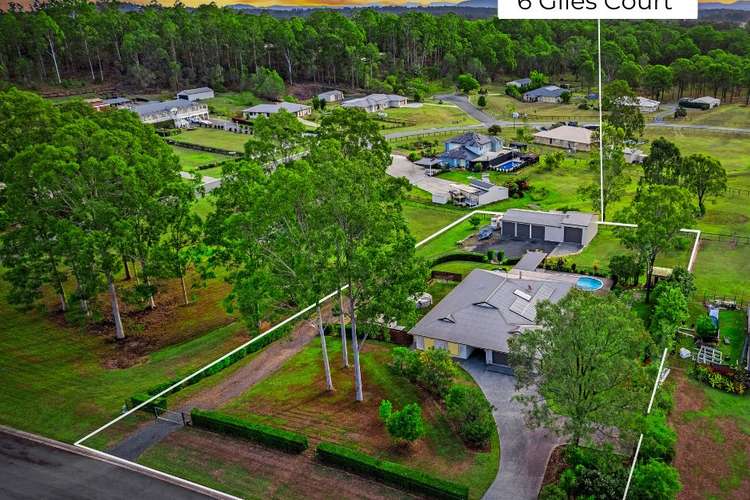$1,080,000
4 Bed • 2 Bath • 8 Car • 4000m²
New








6-8 Giles Court, Jimboomba QLD 4280
$1,080,000
- 4Bed
- 2Bath
- 8 Car
- 4000m²
House for sale31 days on Homely
Home loan calculator
The monthly estimated repayment is calculated based on:
Listed display price: the price that the agent(s) want displayed on their listed property. If a range, the lowest value will be ultised
Suburb median listed price: the middle value of listed prices for all listings currently for sale in that same suburb
National median listed price: the middle value of listed prices for all listings currently for sale nationally
Note: The median price is just a guide and may not reflect the value of this property.
What's around Giles Court
House description
“The Perfect Blend of Spacious Living and Outdoor Entertainment”
Are you looking for a spacious and luxurious property that boasts both indoor and outdoor living at its finest? Then look no further than 6-8 Giles Court in Jimboomba. This stunning 4 bedroom, 2 bathroom home sits on a sprawling 1-acre lot, offering ample space for relaxation and entertainment.
This property has it all! As you take your first step inside this beautifully appointed residence, you will immediately be struck by the attention to detail and premium finishes throughout. The spacious open-plan living area features stunning modern light fixtures and an abundance of natural light, creating a warm and welcoming atmosphere that's perfect for entertaining guests or simply relaxing with family, while the kids and pets will love the expansive yard..
Inside, the well-appointed kitchen is sure to delight any aspiring chef with its ample bench space, modern appliances and sleek cabinetry. The large office provides the perfect workspace for those who work from home, and the grand entrance adds an elegant touch to the home. For your comfort, this home features a cozy fireplace, perfect for relaxing in front of, on those chilly winter evenings. The home is also equipped with ceiling fans throughout and split-system air conditioning to keep you comfortable year-round.
The heart of this home is undoubtedly the impressive outdoor living area, complete with a sparkling swimming pool and expansive deck that's perfect for soaking up the sun or hosting summer barbecues. The manicured gardens and lush green surroundings make this space the ultimate retreat from the hustle and bustle of daily life. In addition to the pool and outdoor living area, this property also boasts a professionally built cubby house, the cubby house is a fun addition that both the kids and adults will enjoy.
With 8+ car accommodation, you'll have plenty of space to store your vehicles, Out the back there is a 4-bay shed with a workshop, one bay of the shed has epoxy floors and a remote-controlled garage door - perfect for your caravan! Plus, with 15 Amp power to the shed, you'll have everything you need to tackle any project. For your peace of mind, the home is equipped with a security system and electric gates, providing extra security and privacy.
Located in the highly sought-after Jimboomba area, this property offers the perfect combination of tranquility and convenience, with easy access to local schools, shops and transport links. Don't miss your chance to make this stunning property your own - contact us today to arrange an inspection
Internal Features
* Split system air conditioning
* Open Plan Tiled Living
* Grand Entrance and large portico
* Large master with spacious walk-in wardrobe, split system air con and modern look ensuite
* Large Office with inbuilt cabinetry and triple wardrobe, complete with barn door for privacy
* Kitchen with, free standing gas cook-top, oven, range hood, long island breakfast bench, triple pantry
* Bedrooms all with ceiling fans & built-in wardrobes
* Main bathroom- with separate shower and spa bath
* Remote controlled garage
* Wood burning fireplace
* Spacious open plan living area with wood fire place and split system air con
*Separate media room with barn door
*Kid's retreat area off the bedrooms with split system air con
* Ducted Vacuum system
External Features
* Generous tiled outdoor entertainment area with patio blinds
*Double gated entry- Side access
*4 Bay+ Shed and Workshop area, 3 phase power, One Bay with Epoxy Flooring and Remote Controlled Garage Door, mezzanine floor above workshop.
* Pool with shaded area and privacy blinds
* Trickle Feed Water Tank
* Fully fenced 1 Acre
*Quiet cul-de-sac location
* Dual Access and Driveway to the Shed
*Generator back up switch (Generator not included)
* Plus the all important cubby house!
Disclaimer:
All information provided has been obtained from sources we believe to be accurate, however, we cannot guarantee the information is accurate and we accept no liability for any errors or omissions (including but not limited to a property's land size, floor plans, and size, building age and condition) Interested parties should make their own enquiries and obtain their own legal advice
Property features
Air Conditioning
Alarm System
Balcony
Built-in Robes
Courtyard
Dishwasher
Ensuites: 1
Fully Fenced
Grey Water System
Living Areas: 3
Outdoor Entertaining
Pay TV
Remote Garage
Reverse Cycle Aircon
Rumpus Room
Secure Parking
Shed
Solar Hot Water
Solar Panels
Study
Toilets: 2
Vacuum System
Water Tank
Workshop
Other features
0, reverseCycleAirConMunicipality
Logan City CouncilBuilding details
Land details
Property video
Can't inspect the property in person? See what's inside in the video tour.
What's around Giles Court
Inspection times
 View more
View more View more
View more View more
View more View more
View moreContact the real estate agent

Simone Curtis
MoneyBags Property
Send an enquiry

Nearby schools in and around Jimboomba, QLD
Top reviews by locals of Jimboomba, QLD 4280
Discover what it's like to live in Jimboomba before you inspect or move.
Discussions in Jimboomba, QLD
Wondering what the latest hot topics are in Jimboomba, Queensland?
Similar Houses for sale in Jimboomba, QLD 4280
Properties for sale in nearby suburbs
- 4
- 2
- 8
- 4000m²