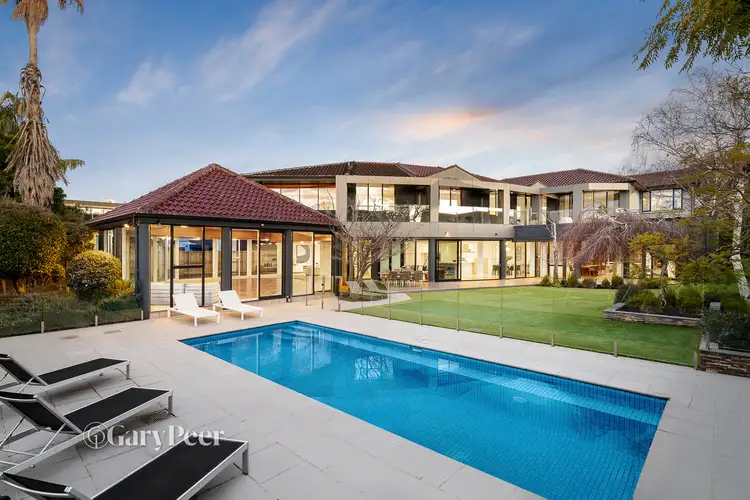Capturing an enviable position in the heart of Caulfield, this grand scale solid brick family home, standing proudly on a massive 1,485m2* block & built on a concrete slab, promises an exemplary family lifestyle. This supremely comfortable, blissfully private home of epic proportions, boasts a flexible flowing floorplan with multiple living zones providing plenty of space for lifestyle focused families to relax, entertain & even work from home with absolute ease - ideal for everything from intimate get-togethers to lavish gatherings & events!
A securely enclosed front garden & grand entrance hall with timber floors greets you on arrival & delivers an elegantly spacious formal lounge & dining room with open fireplace, built-in entertainer’s bar & lovely garden aspect. An expansive casual living & dining zone, surrounded by walls of glass windows & doors luring brilliant natural light & providing lush garden views, extends out to large alfresco space, beautifully established rear garden & a gas/solar heated pool, providing the ultimate indoor-outdoor family lifestyle that makes entertaining a breeze. Adding to the allure is a modern well-appointed kitchen & butler’s pantry with storage galore, a suite of quality appliances (including 2 x dishwashers & 2 x ovens) & two sinks. The downstairs domain also features a custom-built study with built-in desks & cabinetry & a bedroom with ensuite. But wait, there’s more! The added bonus of an incredibly spacious & extremely versatile poolside entertaining space/function centre/games room guaranteed to wow guests, complete with soaring timber lined vaulted ceilings, storage galore & expansive bi-fold doors inviting the outdoors in! The generous proportions continue upstairs to reveal a luxuriously appointed main bedroom with walk-in robe, balcony access, ensuite & adjoining parent’s retreat. A large landing retreat with custom built cabinetry & access to a massive wrap around balcony terrace with garden views as well as three additional bedrooms, an upstairs study/optional bedroom & two sparkling central bathrooms complete the accommodation. This exceptional family home also includes a double auto garage & double carport, ducted heating/cooling, slab heating, alarm, irrigation, substantial storage, large laundry, powder room, a bathroom servicing the function centre/pool & a versatile basement with studio/gymnasium space & separate storage space. Ideally located just moments from Hawthorn & Glen Huntly Road shopping strips, public transport, parklands & well-regarded schools. *Approximate Title Dimensions.








 View more
View more View more
View more View more
View more View more
View more
